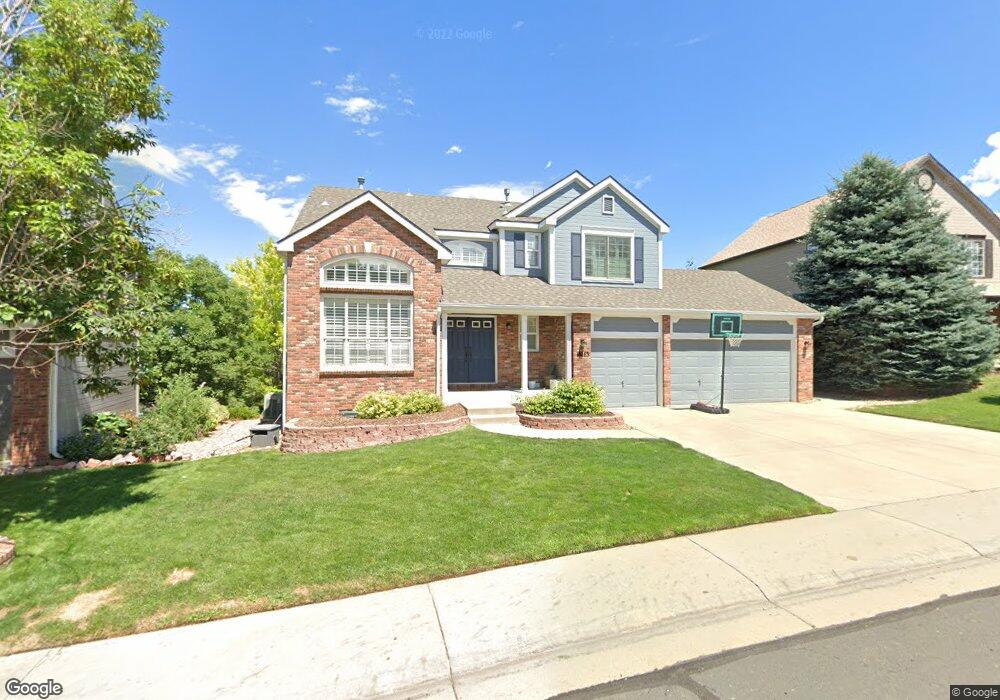18165 E Weaver Ave Aurora, CO 80016
The Farm-Arapahoe NeighborhoodEstimated Value: $763,000 - $822,000
4
Beds
4
Baths
3,391
Sq Ft
$234/Sq Ft
Est. Value
About This Home
This home is located at 18165 E Weaver Ave, Aurora, CO 80016 and is currently estimated at $792,798, approximately $233 per square foot. 18165 E Weaver Ave is a home located in Arapahoe County with nearby schools including Fox Hollow Elementary School, Liberty Middle School, and Grandview High School.
Ownership History
Date
Name
Owned For
Owner Type
Purchase Details
Closed on
Jan 19, 2021
Sold by
The Sieber Family Trust
Bought by
Austin Demetrius A and Austin Katrina J
Current Estimated Value
Home Financials for this Owner
Home Financials are based on the most recent Mortgage that was taken out on this home.
Original Mortgage
$652,680
Outstanding Balance
$578,505
Interest Rate
2.71%
Mortgage Type
VA
Estimated Equity
$214,293
Purchase Details
Closed on
Jul 27, 2005
Sold by
Alvord James M and Alvord Kelly A
Bought by
The Sieber Family Trust
Purchase Details
Closed on
Aug 31, 2004
Sold by
Duncan Bryan P and Duncan Laura J
Bought by
Alvord James M and Alvord Kelly A
Home Financials for this Owner
Home Financials are based on the most recent Mortgage that was taken out on this home.
Original Mortgage
$181,500
Interest Rate
5.97%
Mortgage Type
Purchase Money Mortgage
Purchase Details
Closed on
Jul 30, 2001
Sold by
Lynch James A and Lynch Annette M
Bought by
Duncan Bryan P and Duncan Laura J
Home Financials for this Owner
Home Financials are based on the most recent Mortgage that was taken out on this home.
Original Mortgage
$268,800
Interest Rate
7.05%
Purchase Details
Closed on
Nov 2, 1999
Sold by
South Platte Company Llc
Bought by
Lynch James A and Lynch Annette M
Home Financials for this Owner
Home Financials are based on the most recent Mortgage that was taken out on this home.
Original Mortgage
$233,300
Interest Rate
6.87%
Create a Home Valuation Report for This Property
The Home Valuation Report is an in-depth analysis detailing your home's value as well as a comparison with similar homes in the area
Home Values in the Area
Average Home Value in this Area
Purchase History
| Date | Buyer | Sale Price | Title Company |
|---|---|---|---|
| Austin Demetrius A | $645,000 | Chicago Title | |
| The Sieber Family Trust | $405,000 | -- | |
| Alvord James M | $380,000 | Land Title Guarantee Company | |
| Duncan Bryan P | $336,000 | Land Title Guarantee Company | |
| Lynch James A | $291,662 | -- |
Source: Public Records
Mortgage History
| Date | Status | Borrower | Loan Amount |
|---|---|---|---|
| Open | Austin Demetrius A | $652,680 | |
| Previous Owner | Alvord James M | $181,500 | |
| Previous Owner | Duncan Bryan P | $268,800 | |
| Previous Owner | Lynch James A | $233,300 | |
| Closed | Alvord James M | $100,000 |
Source: Public Records
Tax History Compared to Growth
Tax History
| Year | Tax Paid | Tax Assessment Tax Assessment Total Assessment is a certain percentage of the fair market value that is determined by local assessors to be the total taxable value of land and additions on the property. | Land | Improvement |
|---|---|---|---|---|
| 2025 | $5,989 | $45,481 | -- | -- |
| 2024 | $5,407 | $49,942 | -- | -- |
| 2023 | $5,407 | $49,942 | $0 | $0 |
| 2022 | $4,567 | $39,414 | $0 | $0 |
| 2021 | $4,600 | $39,414 | $0 | $0 |
| 2020 | $4,618 | $39,719 | $0 | $0 |
| 2019 | $4,601 | $39,719 | $0 | $0 |
| 2018 | $4,079 | $33,610 | $0 | $0 |
| 2017 | $4,017 | $33,610 | $0 | $0 |
| 2016 | $3,967 | $30,105 | $0 | $0 |
| 2015 | $3,825 | $30,105 | $0 | $0 |
| 2014 | $3,867 | $27,653 | $0 | $0 |
| 2013 | -- | $28,660 | $0 | $0 |
Source: Public Records
Map
Nearby Homes
- 6368 S Walden Way
- 6540 S Uravan Ct
- 17672 E Weaver Place
- 6412 S Sedalia St
- 17705 E Oakwood Ln
- 17613 E Peakview Ave
- 6598 S Telluride St
- 6102 S Yampa St
- 6080 S Yampa St
- 6373 S Richfield St
- 6141 S Richfield Ct
- 16866 E Peakview Ave
- 19052 E Briarwood Dr
- 19098 E Ida Dr
- 17819 E Easter Ave
- 18243 E Dorado Ave
- 19333 E Briarwood Place
- 5863 S Danube St
- 6834 S Ensenada St
- 5860 S Espana St
- 18171 E Weaver Ave
- 18161 E Weaver Ave
- 6363 S Walden Ct
- 18175 E Weaver Ave
- 18155 E Weaver Ave
- 6343 S Walden Ct
- 18182 E Weaver Ave
- 18186 E Weaver Ave
- 6323 S Walden Ct
- 18215 E Weaver Place
- 18185 E Weaver Ave
- 6384 S Walden Ct
- 18209 E Weaver Place
- 18192 E Weaver Ave
- 18152 E Weaver Ave
- 6313 S Walden Ct
- 18191 E Weaver Ave
- 18176 E Weaver Ave
- 18219 E Weaver Place
- 18141 E Weaver Ave
