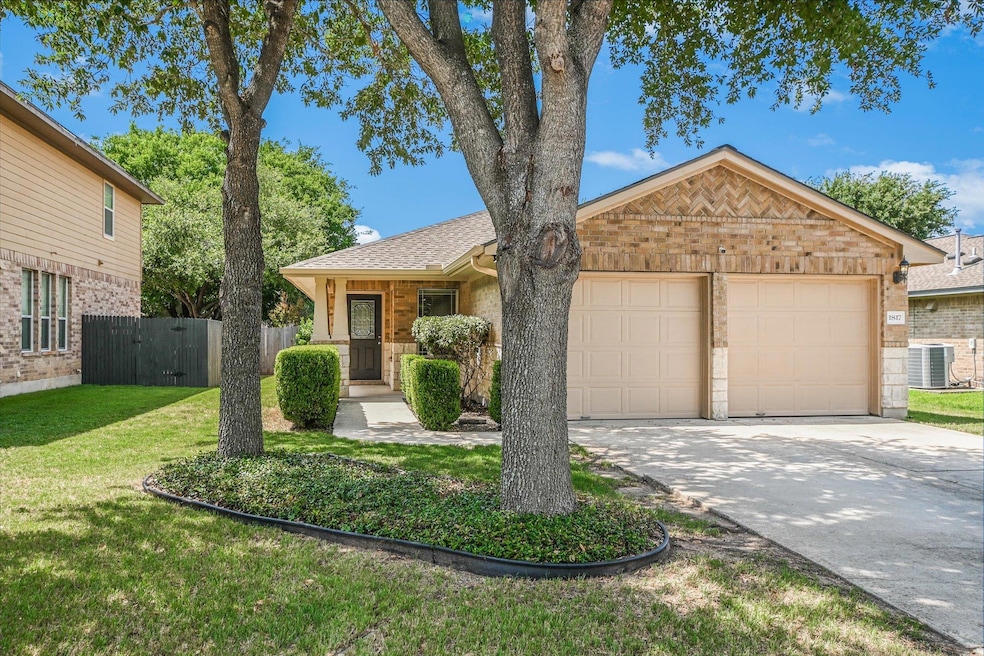1817 Bill Baker Dr Austin, TX 78748
South Brodie NeighborhoodEstimated payment $2,587/month
Highlights
- Breakfast Area or Nook
- Front Porch
- In-Law or Guest Suite
- Stainless Steel Appliances
- 2 Car Attached Garage
- Double Pane Windows
About This Home
Price reduced! Lovely well-maintained single story home*Features include extensive tile and laminate flooring - no carpet!*Ceiling fans*Spacious kitchen has recent stainless steel appliances including gas range, dishwasher and microwave, tile backsplash, under-cabinet lighting, pantry*Ample storage and countertop workspace, dining area overlooks the backyard*Updated fixtures and lighting*Art niche*Rounded corners*Neutral color palette*Glass-panel front door*Mother-in-law floor plan*Peaceful primary suite has updated cultured marble countertop, large walk-in closet, garden tub and separate shower*Roof replaced in 2019*HVAC 2023*Landscaped yard with mature trees and two patios*Exterior is 3-sides brick and Hardi-type siding*Insulated metal garage doors*Covered front porch*Spacious laundry room with gas and electric dryer connections*Adorable neighborhood park just around the corner has playground and picnic tables*Easy access to entertainment, shopping, restaurants, major employers, roadways*
Listing Agent
Horizon Realty Brokerage Phone: (512) 342-1800 License #0482406 Listed on: 06/07/2025

Home Details
Home Type
- Single Family
Est. Annual Taxes
- $7,296
Year Built
- Built in 2006
Lot Details
- 5,750 Sq Ft Lot
- Lot Dimensions are 50 x 155
- North Facing Home
- Privacy Fence
- Wood Fence
- Landscaped
- Back Yard Fenced
HOA Fees
- $13 Monthly HOA Fees
Parking
- 2 Car Attached Garage
- Multiple Garage Doors
Home Design
- Brick Exterior Construction
- Slab Foundation
- Shingle Roof
- Composition Roof
- HardiePlank Type
Interior Spaces
- 1,378 Sq Ft Home
- 1-Story Property
- Ceiling Fan
- Recessed Lighting
- Double Pane Windows
- Blinds
- Window Screens
- Dining Room
- Prewired Security
- Laundry Room
Kitchen
- Breakfast Area or Nook
- Open to Family Room
- Gas Range
- Microwave
- Dishwasher
- Stainless Steel Appliances
- Laminate Countertops
- Disposal
Flooring
- Laminate
- Tile
Bedrooms and Bathrooms
- 3 Main Level Bedrooms
- Walk-In Closet
- In-Law or Guest Suite
- 2 Full Bathrooms
- Soaking Tub
- Garden Bath
- Separate Shower
Accessible Home Design
- No Interior Steps
- No Carpet
Outdoor Features
- Patio
- Front Porch
Schools
- Menchaca Elementary School
- Paredes Middle School
- Akins High School
Utilities
- Central Heating and Cooling System
- Natural Gas Connected
- High Speed Internet
- Cable TV Available
Listing and Financial Details
- Assessor Parcel Number 04382527030000
- Tax Block K
Community Details
Overview
- Association fees include common area maintenance
- Rancho Alto HOA
- Built by Legacy
- Rancho Alto Ph 01 Subdivision
Amenities
- Picnic Area
- Common Area
Recreation
- Community Playground
Map
Home Values in the Area
Average Home Value in this Area
Tax History
| Year | Tax Paid | Tax Assessment Tax Assessment Total Assessment is a certain percentage of the fair market value that is determined by local assessors to be the total taxable value of land and additions on the property. | Land | Improvement |
|---|---|---|---|---|
| 2025 | $2,747 | $368,172 | $201,830 | $166,342 |
| 2023 | $2,747 | $318,394 | $0 | $0 |
| 2022 | $5,716 | $289,449 | $0 | $0 |
| 2021 | $5,728 | $263,135 | $75,000 | $194,624 |
| 2020 | $5,131 | $239,214 | $75,000 | $164,214 |
| 2018 | $5,224 | $235,932 | $75,000 | $160,932 |
| 2017 | $4,887 | $219,144 | $35,000 | $184,144 |
| 2016 | $4,482 | $200,968 | $35,000 | $179,344 |
| 2015 | $3,571 | $182,698 | $35,000 | $153,633 |
| 2014 | $3,571 | $166,089 | $0 | $0 |
Property History
| Date | Event | Price | Change | Sq Ft Price |
|---|---|---|---|---|
| 08/22/2025 08/22/25 | Price Changed | $369,000 | -1.6% | $268 / Sq Ft |
| 06/07/2025 06/07/25 | For Sale | $375,000 | -- | $272 / Sq Ft |
Purchase History
| Date | Type | Sale Price | Title Company |
|---|---|---|---|
| Warranty Deed | -- | -- | |
| Vendors Lien | -- | None Available |
Mortgage History
| Date | Status | Loan Amount | Loan Type |
|---|---|---|---|
| Previous Owner | $133,550 | Purchase Money Mortgage |
Source: Unlock MLS (Austin Board of REALTORS®)
MLS Number: 2852948
APN: 735390
- 12001 Buzz Schneider Ln
- 1728 Strobel Ln
- 1700 Strobel Ln
- 12004 Verchota Dr
- 12008 Broten St
- 1613 Airedale Rd Unit 1503
- 11904 Dispatch Way Unit 62
- 12101 Broten St
- 1607 Airedale Rd
- 1416 Bichon Bend
- 1404 Jenkins Bend Unit 11
- 1612 Catalan Rd Unit 201
- 1501 Bedlington Ln
- 11902 Farrier Ln Unit 29
- 1409 Bedlington Ln
- 11808 Malamute Rd Unit 2102
- 1507 Falconer Way Unit 68
- 1510 Catalan Rd Unit 602
- 1404 Catalan Rd Unit 803
- 2405 Christoff Loop
- 12001 Buzz Schneider Ln
- 1916 Ralph Cox Rd
- 1700 Strobel Ln
- 12032 Eruzione Dr
- 11803 Frenchie Ln
- 1416 Bichon Bend
- 12112 Rancho Alto Rd
- 11705 Jim Ryun Ln
- 12201 Broten St
- 2603 Marcus Abrams Blvd
- 1310 Catalan Rd
- 2405 Christoff Loop
- 2600 Theresa Blanchard Ln
- 12024 Manchaca Rd
- 11616 Paul E Anderson Dr
- 11708 Johnny Weismuller Ln
- 11620 Paul E Anderson Dr
- 11412 Kingsgate Dr
- 11505 Bruce Jenner Ln
- 11308 Blairview Ln






