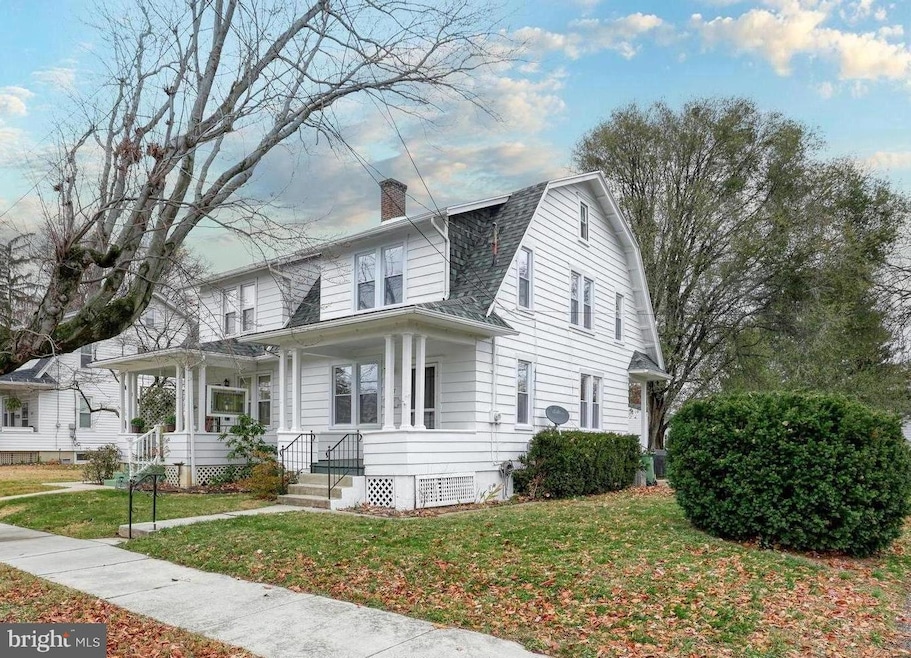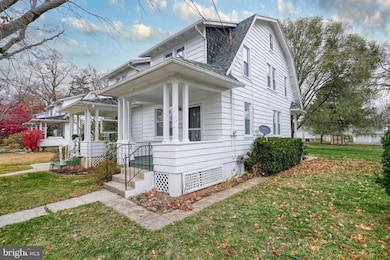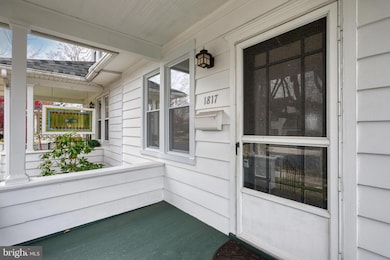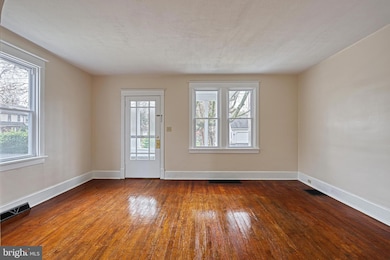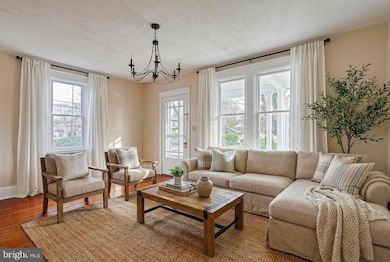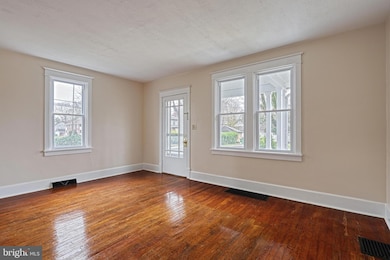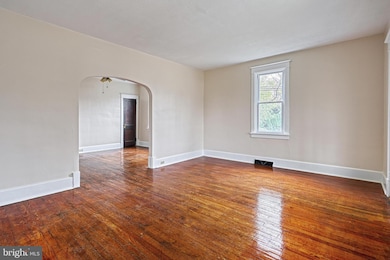1817 Elm St New Cumberland, PA 17070
Estimated payment $1,771/month
Highlights
- Traditional Architecture
- Living Room
- Dining Room
- No HOA
- Forced Air Heating and Cooling System
About This Home
Charming, move in ready home located in the desirable Manor Section of New Cumberland! Enjoy tree lined streets, integrated sidewalks, and unbeatable access to Harrisburg, Hershey, York, and Mechanicsburg. Spend your weekends exploring the revitalized downtown district, home to shops, locally loved restaurants, and the historic West Shore Theater. This spacious two story residence offers exceptional curb appeal and sits on an outstanding homesite with mature landscaping. Classic architectural details and a welcoming covered porch set the tone as you step inside to find gleaming hardwood floors, energy efficient gas heat, and central air. Recent upgrades completed in 2025 include a new architectural roof and all new replacement windows. The charming kitchen features a ceramic tile backsplash, formica countertops, gas range, new LVP flooring, and a double window overlooking the expansive yard. Upstairs, you will find three generous bedrooms, plus a third floor bonus room perfect for a home office, gym, playroom, or craft room. A full basement with exterior access provides abundant storage, laundry hookups, and an additional half bath. Refrigerator, washer, and dryer are included. Experience the best of New Cumberland living, just minutes from the Susquehanna River, Yellow Breeches Creek, City Island, and countless recreational amenities. Move in ready and available for a quick close. Call today to schedule your private showing!
Listing Agent
(717) 604-2236 hollister@jenniferhollistergroup.com Joy Daniels Real Estate Group, Ltd License #RS206824L Listed on: 11/21/2025

Co-Listing Agent
(717) 574-3891 kuntz@jenniferhollistergroup.com Joy Daniels Real Estate Group, Ltd
Townhouse Details
Home Type
- Townhome
Est. Annual Taxes
- $2,559
Year Built
- Built in 1930
Lot Details
- 6,970 Sq Ft Lot
Parking
- On-Street Parking
Home Design
- Semi-Detached or Twin Home
- Traditional Architecture
- Block Foundation
- Poured Concrete
- Frame Construction
- Architectural Shingle Roof
- Stick Built Home
Interior Spaces
- Property has 2 Levels
- Living Room
- Dining Room
- Basement Fills Entire Space Under The House
Bedrooms and Bathrooms
- 3 Bedrooms
Schools
- Cedar Cliff High School
Utilities
- Forced Air Heating and Cooling System
- Electric Water Heater
Community Details
- No Home Owners Association
- Cumberland Manor Subdivision
Listing and Financial Details
- Tax Lot 75
- Assessor Parcel Number 26-23-0543-056
Map
Home Values in the Area
Average Home Value in this Area
Tax History
| Year | Tax Paid | Tax Assessment Tax Assessment Total Assessment is a certain percentage of the fair market value that is determined by local assessors to be the total taxable value of land and additions on the property. | Land | Improvement |
|---|---|---|---|---|
| 2025 | $2,506 | $117,200 | $42,800 | $74,400 |
| 2024 | $2,374 | $117,200 | $42,800 | $74,400 |
| 2023 | $2,276 | $117,200 | $42,800 | $74,400 |
| 2022 | $2,217 | $117,200 | $42,800 | $74,400 |
| 2021 | $2,166 | $117,200 | $42,800 | $74,400 |
| 2020 | $2,134 | $117,200 | $42,800 | $74,400 |
| 2019 | $2,099 | $117,200 | $42,800 | $74,400 |
| 2018 | $2,047 | $117,200 | $42,800 | $74,400 |
| 2017 | $2,013 | $117,200 | $42,800 | $74,400 |
| 2016 | -- | $117,200 | $42,800 | $74,400 |
| 2015 | -- | $117,200 | $42,800 | $74,400 |
| 2014 | -- | $117,200 | $42,800 | $74,400 |
Property History
| Date | Event | Price | List to Sale | Price per Sq Ft |
|---|---|---|---|---|
| 11/21/2025 11/21/25 | For Sale | $295,000 | -- | $241 / Sq Ft |
Purchase History
| Date | Type | Sale Price | Title Company |
|---|---|---|---|
| Warranty Deed | $124,000 | -- | |
| Deed | $87,900 | -- |
Mortgage History
| Date | Status | Loan Amount | Loan Type |
|---|---|---|---|
| Open | $93,000 | New Conventional | |
| Previous Owner | $87,210 | No Value Available |
Source: Bright MLS
MLS Number: PACB2048798
APN: 26-23-0543-056
- 407 Herman Ave
- 1300 Strafford Rd
- 520-544 Walnut St
- 1149 Columbus Ave
- 812 Market St Unit B
- 537 Brandt Ave
- 860 Walnut St
- 11 Poplar St Unit 2
- 439 Market St Unit 1
- 423 Geary Ave
- 1042 Walnut St Unit 1044-1N
- 402 4th St
- 310 Bridge St Unit A
- 239 S 17th St Unit 2
- 1341 S 12th St
- 1341 S 12th St
- 101 S 2nd St
- 130 S 3rd St
- 104-106 Walnut St
- 17 S 2nd St
