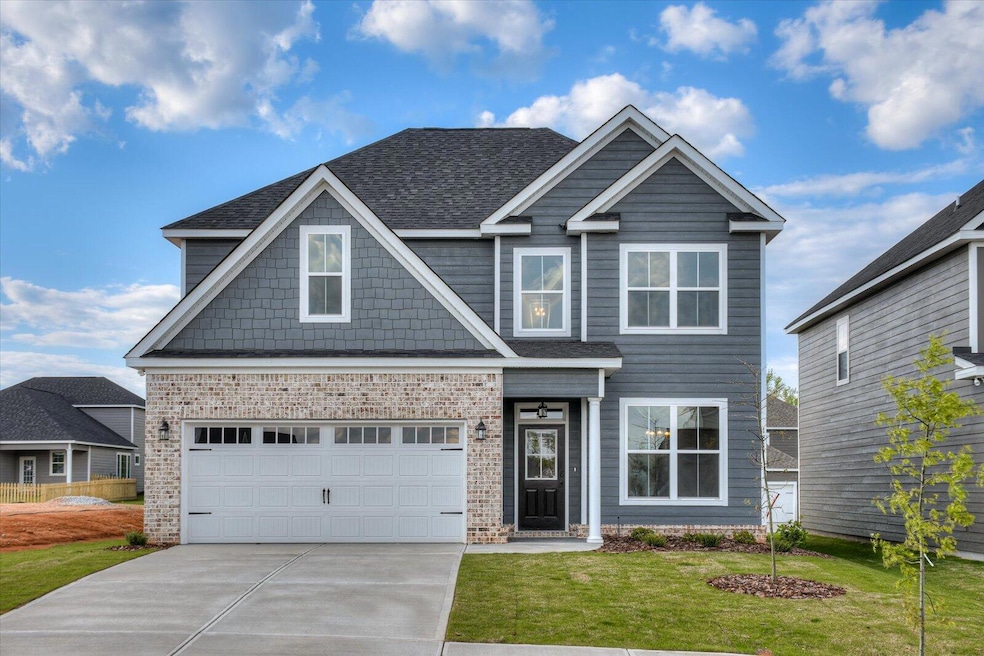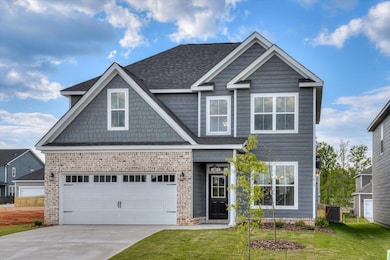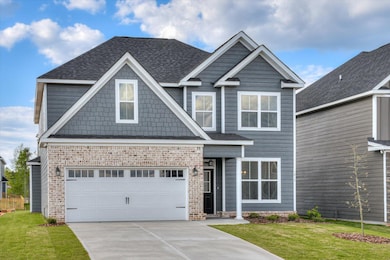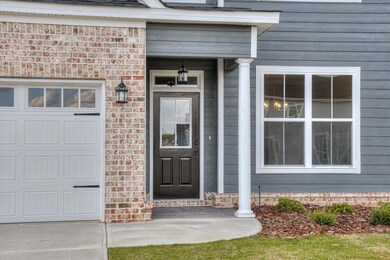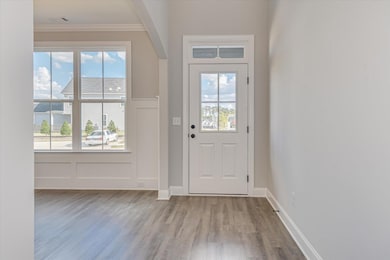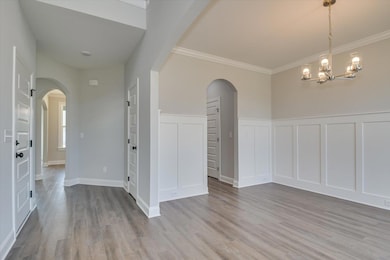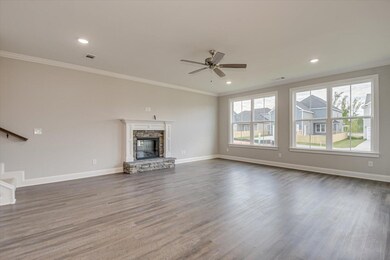1817 Harbury Dr Grovetown, GA 30813
Estimated payment $2,289/month
Highlights
- New Construction
- Great Room with Fireplace
- Walk-In Pantry
- Euchee Creek Elementary School Rated A-
- Covered Patio or Porch
- Breakfast Room
About This Home
Step inside the Morgan- a 4 bedroom, 2.5 bath new construction home built by local builder, First Choice Homebuilders. This 2,493 sq ft home built is conveniently located in the new Tillery Park subdivision and is full of upgrades and features a fantastic floorplan. As you enter the home, you are greeted with a beautiful Foyer and Dining Room. You'll love the open floor plan. The Kitchen features stainless steel appliances, tons of storage and custom all wood cabinets with crown molding, granite counters, tile backsplash, large island and walk-in pantry. The Breakfast Room is spacious and opens from the Kitchen to the Great Room, which features electric fireplace with custom built mantle. Guest Bath and Large Storage Closet located on the Main Level. Upstairs, the Primary Suite with Sitting Room features a bedroom with tray ceiling and en suite bath with ceramic tile flooring, double vanities, garden tub, walk in shower and large sized walk in closet. Laundry Room is located Upstairs. 3 additional Bedrooms located upstairs and a Hall Bath with double vanities and Tub/Shower Combo. LVT Flooring in Foyer, Dining Room, Kitchen, Breakfast Room, and Great Room. Fiber Cement Siding with brick or stone accents. 30 year architectural shingles on roof. Fully Landscaped Lawn with automatic irrigation system. HOME IS UNDER CONSTRUCTIONBuilder incentive 10,000 when using preferred Lenders.
Home Details
Home Type
- Single Family
Est. Annual Taxes
- $2,234
Year Built
- Built in 2025 | New Construction
Lot Details
- 7,405 Sq Ft Lot
- Front and Back Yard Sprinklers
HOA Fees
- $48 Monthly HOA Fees
Parking
- Garage
Home Design
- Brick Exterior Construction
- Slab Foundation
- Composition Roof
- Stone Siding
- HardiePlank Type
Interior Spaces
- 2,493 Sq Ft Home
- 2-Story Property
- Great Room with Fireplace
- Breakfast Room
- Dining Room
- Laundry Room
Kitchen
- Eat-In Kitchen
- Walk-In Pantry
- Built-In Electric Oven
- Cooktop
- Built-In Microwave
- Dishwasher
- Kitchen Island
Flooring
- Carpet
- Ceramic Tile
- Luxury Vinyl Tile
Bedrooms and Bathrooms
- 4 Bedrooms
- Primary Bedroom Upstairs
- Soaking Tub
Outdoor Features
- Covered Patio or Porch
Schools
- Euchee Creek Elementary School
- Harlem Middle School
- Harlem High School
Utilities
- Central Air
- Heating Available
Community Details
- Built by First Choice Homebuilders
- Tillery Park Subdivision
Listing and Financial Details
- Tax Lot 102
- Assessor Parcel Number 051a093
Map
Home Values in the Area
Average Home Value in this Area
Tax History
| Year | Tax Paid | Tax Assessment Tax Assessment Total Assessment is a certain percentage of the fair market value that is determined by local assessors to be the total taxable value of land and additions on the property. | Land | Improvement |
|---|---|---|---|---|
| 2025 | $2,234 | $91,190 | $29,204 | $61,986 |
| 2024 | $450 | $15,600 | $15,600 | $0 |
| 2023 | $450 | $15,240 | $15,240 | $0 |
Property History
| Date | Event | Price | List to Sale | Price per Sq Ft |
|---|---|---|---|---|
| 01/25/2025 01/25/25 | For Sale | $389,900 | -- | $156 / Sq Ft |
Purchase History
| Date | Type | Sale Price | Title Company |
|---|---|---|---|
| Quit Claim Deed | -- | -- | |
| Warranty Deed | $63,000 | -- |
Mortgage History
| Date | Status | Loan Amount | Loan Type |
|---|---|---|---|
| Previous Owner | $277,400 | New Conventional |
Source: REALTORS® of Greater Augusta
MLS Number: 537123
APN: 051A093
- 1829 Harbury Dr Unit Tp107
- 1833 Harbury Dr Unit Tp108
- 1835 Harbury Dr Unit Tp109
- 1837 Harbury Dr Unit Tp110
- 1821 Harbury Dr Unit Tp104
- 1819 Harbury Dr Unit Tp103
- Oglethorpe II Plan at Tillery Park
- Hemingway Plan at Tillery Park
- Mill Creek Plan at Tillery Park
- Stapleton Plan at Tillery Park
- Ethans Mill Plan at Tillery Park
- Townsend II Plan at Tillery Park
- 1313 Plan at Tillery Park
- 1486 Plan at Tillery Park
- Essington II Plan at Tillery Park
- Starling Plan at Tillery Park
- Finch Plan at Tillery Park
- Oglethorpe Plan at Tillery Park
- Kestrel Plan at Tillery Park
- Belmont Springs II Plan at Tillery Park
- 235 Haverford Dr
- 287 Claudia Dr
- 1071 Linsmore Ave
- 1057 Linsmore Ave
- 1320 Eldrick Ln
- 463 Brantley Cove Cir
- 2581 Kirby Ave
- 718 Erika Ln
- 1543 Driftwood Ln
- 3915 Griese Ln
- 915 Erika Ln
- 925 Erika Ln
- 626 Hope St
- 616 Hope St
- 4001 Ellington Dr
- 607 Creek Bottom Trail
- 422 Sebastian Dr
- 439 Sebastian Dr
- 233 Carlow Dr
- 557 Stirling Bridge Rd
