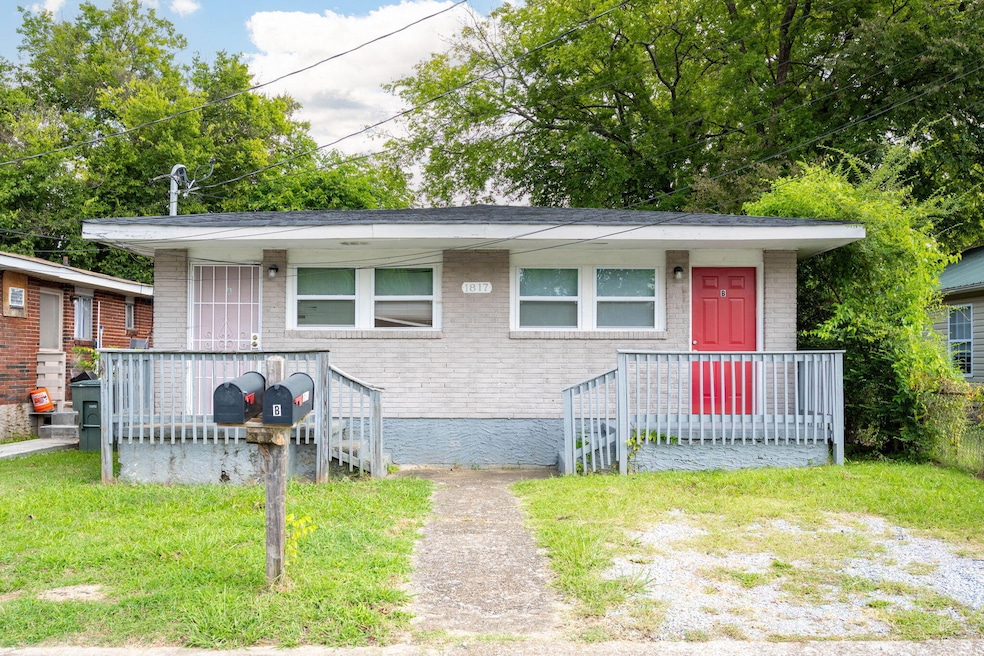1817 Jackson St Chattanooga, TN 37404
Highland Park NeighborhoodEstimated payment $1,315/month
Highlights
- Ranch Style House
- Front Porch
- Brick Exterior Construction
- No HOA
- Eat-In Kitchen
- 4-minute walk to Carver Park
About This Home
Opportunity is knocking in the heart of Chattanooga! This well-positioned duplex offers both immediate rental potential and the flexibility for an owner-occupant to live in one side while leasing the other—an ideal setup for house hacking or building long-term wealth.
Both units are currently vacant, providing a clean slate for your vision. Each side features its own private entrance, comfortable living space, and practical layout, making it easy to attract tenants or create your own home while offsetting your mortgage. With the property already set up for two households, you can step right into income generation.
Located just minutes from downtown, hospitals, shopping, and local dining, this property sits in a convenient area that appeals to renters and owners alike.
Whether you're a seasoned investor expanding your portfolio or a first-time buyer looking for smart ways to build equity, 1817 Jackson Street offers the rare combination of flexibility, income potential, and location.
Property Details
Home Type
- Multi-Family
Est. Annual Taxes
- $1,010
Year Built
- Built in 1955 | Remodeled
Lot Details
- 6,534 Sq Ft Lot
- Lot Dimensions are 40x160
- Level Lot
Parking
- Off-Street Parking
Home Design
- Duplex
- Ranch Style House
- Brick Exterior Construction
- Slab Foundation
- Shingle Roof
Interior Spaces
- 1,484 Sq Ft Home
- Living Room
Kitchen
- Eat-In Kitchen
- Electric Range
- Stove
Laundry
- Laundry in unit
- Washer and Dryer Hookup
Outdoor Features
- Front Porch
Schools
- Orchard Knob Elementary School
- Orchard Knob Middle School
- Brainerd High School
Utilities
- Cooling System Mounted In Outer Wall Opening
- Heating Available
Community Details
- No Home Owners Association
- 2 Units
- Allen Bros Subdivision
Listing and Financial Details
- Assessor Parcel Number 146c N 022
Map
Home Values in the Area
Average Home Value in this Area
Tax History
| Year | Tax Paid | Tax Assessment Tax Assessment Total Assessment is a certain percentage of the fair market value that is determined by local assessors to be the total taxable value of land and additions on the property. | Land | Improvement |
|---|---|---|---|---|
| 2024 | $503 | $22,500 | $0 | $0 |
| 2023 | $503 | $22,500 | $0 | $0 |
| 2022 | $503 | $22,500 | $0 | $0 |
| 2021 | $503 | $22,500 | $0 | $0 |
| 2020 | $539 | $19,500 | $0 | $0 |
| 2019 | $539 | $19,500 | $0 | $0 |
| 2018 | $509 | $16,800 | $0 | $0 |
| 2017 | $465 | $16,800 | $0 | $0 |
| 2016 | $465 | $0 | $0 | $0 |
| 2015 | $968 | $16,800 | $0 | $0 |
| 2014 | $968 | $0 | $0 | $0 |
Property History
| Date | Event | Price | List to Sale | Price per Sq Ft | Prior Sale |
|---|---|---|---|---|---|
| 10/02/2025 10/02/25 | Pending | -- | -- | -- | |
| 09/05/2025 09/05/25 | For Sale | $235,000 | +146.1% | $158 / Sq Ft | |
| 03/14/2019 03/14/19 | Sold | $95,500 | +100426.3% | $64 / Sq Ft | View Prior Sale |
| 02/12/2019 02/12/19 | Pending | -- | -- | -- | |
| 12/05/2018 12/05/18 | For Sale | $95 | -- | $0 / Sq Ft |
Purchase History
| Date | Type | Sale Price | Title Company |
|---|---|---|---|
| Warranty Deed | $95,500 | Stewart Title Company | |
| Special Warranty Deed | $30,670 | None Available | |
| Quit Claim Deed | $12,000 | None Available | |
| Quit Claim Deed | -- | None Available | |
| Quit Claim Deed | -- | First Title | |
| Quit Claim Deed | -- | First Title | |
| Deed | -- | First Title |
Mortgage History
| Date | Status | Loan Amount | Loan Type |
|---|---|---|---|
| Open | $71,625 | New Conventional |
Source: Greater Chattanooga REALTORS®
MLS Number: 1520012
APN: 146C-N-022
- 1901 Walker Ave
- 2001 Sharp St
- 1850 Newell Ave
- 1846 Newell Ave
- 1848 Newell Ave
- 1908 Rawlings St
- 2002 Garfield St
- 2006 Rawlings St
- 2103 Blackford St
- 1900 Garfield St
- 2025 Rawlings St
- 2016 Milne St
- 2128 Citico Ave
- 1811 E 4th St
- 1813 E 4th St
- 2015 Windsor St
- 2210 Citico Ave
- 0 Garfield St
- 1009 N Hawthorne St
- 909 N Willow St







