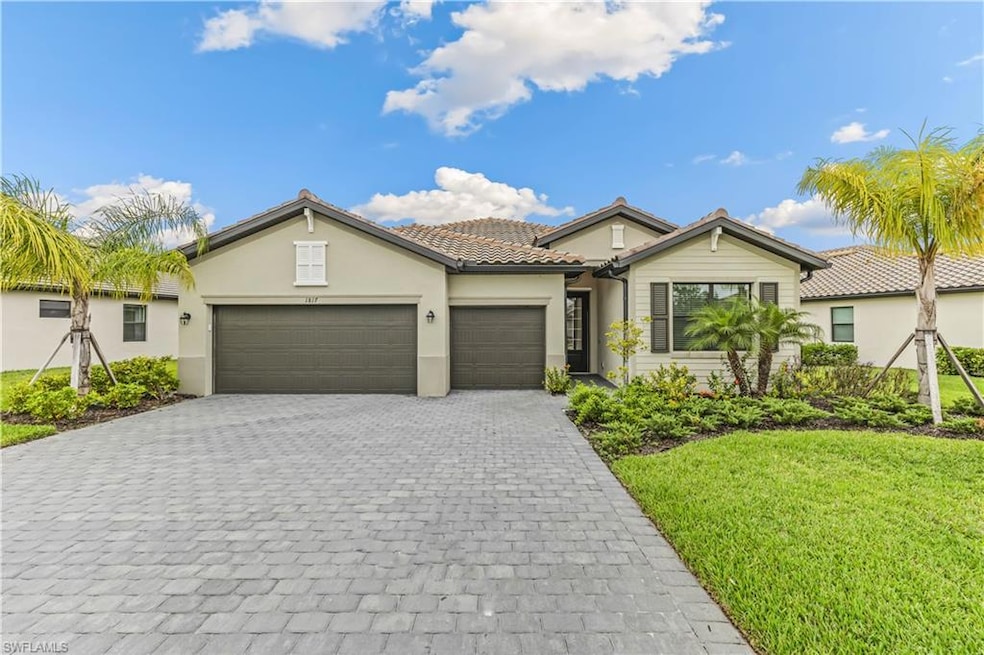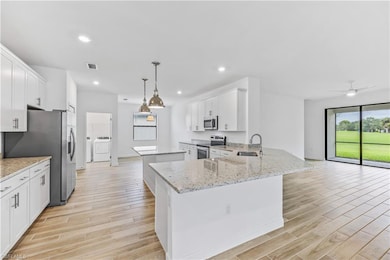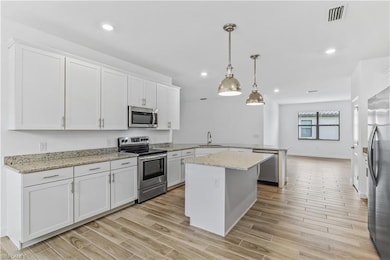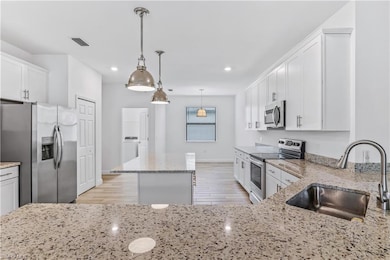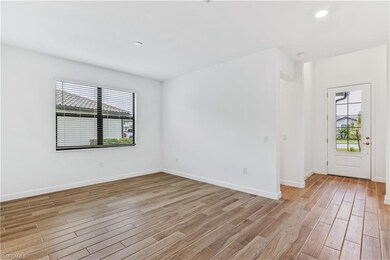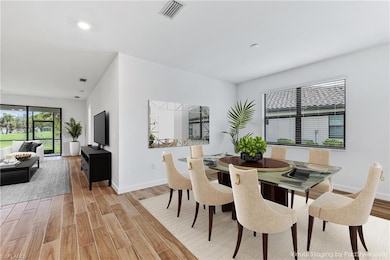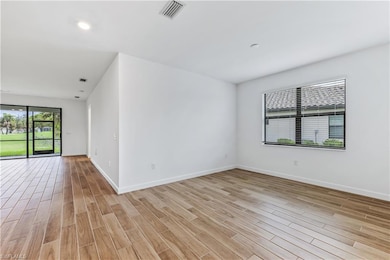1817 Lema Ct Naples, FL 34120
Rural Estates NeighborhoodEstimated payment $4,239/month
Highlights
- On Golf Course
- Fitness Center
- Gated Community
- Corkscrew Elementary School Rated A
- Two Primary Bedrooms
- Clubhouse
About This Home
Practically new home! Experience the beauty of living on a golf course in this open-floor plan home located on the pristine fairways of Valencia Golf and Country Club. This spacious floor plan features 4 bedrooms, 3 bathrooms, and a 3-car garage, offering plenty of room for family, guests, and storage. The gourmet kitchen is a true showpiece, complete with a large island, abundant cabinetry, modern finishes, and both formal and casual dining areas designed for entertaining and everyday living. The gourmet kitchen is a true showpiece—complete with a large island, abundant cabinetry, modern finishes, and both formal and casual dining areas designed for entertaining and everyday living. Step out to the screened and covered lanai, where you can enjoy breathtaking golf course views—ideal for morning coffee or dining al fresco. Valencia Golf and Country Club is a guard-gated community offering resort-style amenities, including a clubhouse, sparkling pool, fitness center, and more. Golf membership is available but not required, allowing flexibility to enjoy the lifestyle that suits you best. Perfectly in a quiet setting, with close to shopping, dining, and Naples’ world-famous beaches, this home offers the best of Southwest Florida living. Don’t miss your opportunity to own your dream home on the green! Seller with consider rent with option to purchase.
Home Details
Home Type
- Single Family
Est. Annual Taxes
- $5,960
Year Built
- Built in 2023
Lot Details
- 7,841 Sq Ft Lot
- 64 Ft Wide Lot
- On Golf Course
- Landscaped
- Rectangular Lot
HOA Fees
- $399 Monthly HOA Fees
Parking
- 3 Car Attached Garage
Home Design
- Brick Exterior Construction
- Concrete Foundation
- Stucco
- Tile
Interior Spaces
- Property has 1 Level
- Ceiling Fan
- Window Treatments
- Entrance Foyer
- Great Room
- Breakfast Room
- Formal Dining Room
- Screened Porch
- Tile Flooring
- Golf Course Views
Kitchen
- Eat-In Kitchen
- Breakfast Bar
- Self-Cleaning Oven
- Electric Cooktop
- Microwave
- Dishwasher
- Kitchen Island
- Built-In or Custom Kitchen Cabinets
- Disposal
Bedrooms and Bathrooms
- 4 Bedrooms
- Double Master Bedroom
- Split Bedroom Floorplan
- 3 Full Bathrooms
Laundry
- Laundry in unit
- Dryer
- Washer
Home Security
- Home Security System
- Fire and Smoke Detector
Schools
- Corkscrew Elementary School
- Corkscrew Middle School
- Palmetto Ridge High School
Utilities
- Central Air
- Heating Available
- Underground Utilities
- Cable TV Available
Listing and Financial Details
- Assessor Parcel Number 78695812127
Community Details
Overview
- Valencia Country Club Subdivision
- Mandatory home owners association
Recreation
- Golf Course Community
- Public Golf Club
- Fitness Center
- Community Pool
- Putting Green
Additional Features
- Clubhouse
- Gated Community
Map
Home Values in the Area
Average Home Value in this Area
Tax History
| Year | Tax Paid | Tax Assessment Tax Assessment Total Assessment is a certain percentage of the fair market value that is determined by local assessors to be the total taxable value of land and additions on the property. | Land | Improvement |
|---|---|---|---|---|
| 2025 | $5,960 | $489,578 | $53,797 | $435,781 |
| 2024 | $6,098 | $469,244 | $49,493 | $419,751 |
| 2023 | $6,098 | $465,575 | $95,179 | $370,396 |
| 2022 | $1,160 | $70,349 | $70,349 | $0 |
| 2021 | $592 | $39,244 | $0 | $0 |
| 2020 | $484 | $35,676 | $35,676 | $0 |
| 2019 | $461 | $32,703 | $0 | $0 |
| 2018 | $398 | $29,730 | $29,730 | $0 |
| 2017 | $400 | $29,730 | $29,730 | $0 |
| 2016 | $186 | $3,630 | $0 | $0 |
| 2015 | $51 | $3,300 | $0 | $0 |
| 2014 | $41 | $3,000 | $0 | $0 |
Property History
| Date | Event | Price | List to Sale | Price per Sq Ft |
|---|---|---|---|---|
| 02/25/2026 02/25/26 | For Sale | $649,000 | 0.0% | $283 / Sq Ft |
| 02/25/2026 02/25/26 | For Rent | $3,000 | 0.0% | -- |
| 02/19/2026 02/19/26 | Off Market | $649,000 | -- | -- |
| 02/13/2026 02/13/26 | Under Contract | -- | -- | -- |
| 11/21/2025 11/21/25 | Price Changed | $3,000 | 0.0% | $1 / Sq Ft |
| 10/07/2025 10/07/25 | For Sale | $649,000 | 0.0% | $283 / Sq Ft |
| 09/07/2025 09/07/25 | Price Changed | $3,400 | -5.6% | $1 / Sq Ft |
| 07/15/2025 07/15/25 | Price Changed | $3,600 | -4.0% | $2 / Sq Ft |
| 05/31/2025 05/31/25 | For Rent | $3,750 | +7.1% | -- |
| 06/23/2024 06/23/24 | Rented | -- | -- | -- |
| 03/06/2024 03/06/24 | Price Changed | $3,500 | -6.7% | $2 / Sq Ft |
| 11/18/2023 11/18/23 | For Rent | $3,750 | -- | -- |
Purchase History
| Date | Type | Sale Price | Title Company |
|---|---|---|---|
| Personal Reps Deed | -- | None Listed On Document | |
| Special Warranty Deed | $482,996 | Lennar Title Inc | |
| Special Warranty Deed | $482,996 | Lennar Title Inc | |
| Special Warranty Deed | $558,000 | Attorney | |
| Deed | $8,330,100 | -- |
Mortgage History
| Date | Status | Loan Amount | Loan Type |
|---|---|---|---|
| Previous Owner | $386,396 | New Conventional |
Source: Naples Area Board of REALTORS®
MLS Number: 225070559
APN: 78695812127
- 1388 Birdie Dr
- 1892 Par Dr
- 1785 Hagen Ct
- 1893 Par Dr
- 1654 Double Eagle Trail
- 1897 Par Dr
- 1788 Hagen Ct
- 1696 Sarazen Place
- 2181 Vardin Place
- 1730 Sarazen Place
- 1949 Par Dr
- 1465 Birdie Dr
- 1555 Double Eagle Trail
- 1473 Birdie Dr
- 1553 Double Eagle Trail
- 1769 Birdie Dr
- 1547 Double Eagle Trail
- 1966 Par Dr
- 2055 Grove Dr
- 1630 Double Eagle Trail
- 1949 Par Dr
- 2038 Grove Dr
- 1497 Birdie Dr
- 2091 Grove Dr
- 2210 Grove Dr
- 1954 Fresno Ave
- 1657 Serena Ave
- 2250 Grove Dr
- 1910 Papaya Ln
- 2235 Dragonfruit Way
- 1854 Mesa Ln
- 2921 Inlet Cove Ln E
- 1904 Sierra Ct
- 2258 Avocado Ln
- 1953 Fresno Ave
- 1751 Alameda Dr
- 2340 Feather Brook Ln
- 726 Grand Rapids Blvd
- 2057 Tamarron Ln
Ask me questions while you tour the home.
