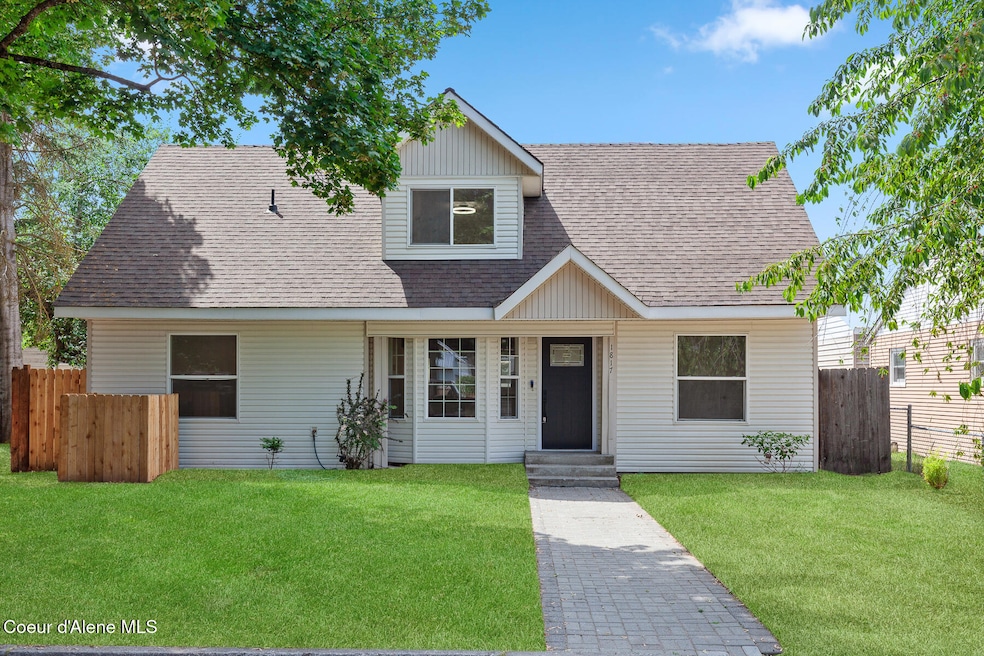
1817 N Melrose St Coeur D Alene, ID 83814
Appleway-North 4th Street NeighborhoodEstimated payment $4,040/month
Highlights
- Territorial View
- Walk-In Pantry
- Landscaped
- No HOA
- Breakfast Bar
- Forced Air Heating and Cooling System
About This Home
Step into this FULLY remodeled 4-bedroom, 2-bath home where modern elegance meets comfort. From the moment you walk in, you'll be greeted by an open floorplan flooded with natural light and all-new flooring throughout. The kitchen has been completely updated with sleek finishes, appliances and a contemporary design, including a wall of cabinet storage, walk in pantry and 2 eating bars, perfect for both everyday living and entertaining.
The true show stopper? The stunning primary suite featuring a spa-inspired bathroom with a ginormous walk-in shower that brings resort-style relaxation to your daily routine. Every inch of this home has been thoughtfully redesigned—from the stylish bathrooms to the bright and airy living spaces with new doors, trim, paint, hardware and more.
Located a block from the hospital and other key amenities, this move-in-ready gem offers both convenience and luxurious comfort. Don't miss your chance to own this beautifully transformed home!
Home Details
Home Type
- Single Family
Est. Annual Taxes
- $2,801
Year Built
- Built in 1955 | Remodeled in 2025
Lot Details
- 5,663 Sq Ft Lot
- Property is Fully Fenced
- Landscaped
- Level Lot
- Front and Back Yard Sprinklers
- Property is zoned R12, R12
Parking
- Paved Parking
Home Design
- Concrete Foundation
- Slab Foundation
- Frame Construction
- Shingle Roof
- Composition Roof
- Vinyl Siding
Interior Spaces
- 2,259 Sq Ft Home
- Multi-Level Property
- Gas Fireplace
- Laminate Flooring
- Territorial Views
- Washer Hookup
Kitchen
- Breakfast Bar
- Walk-In Pantry
- Microwave
Bedrooms and Bathrooms
- 4 Bedrooms | 3 Main Level Bedrooms
- 2 Bathrooms
Utilities
- Forced Air Heating and Cooling System
- Heating System Uses Natural Gas
- Gas Available
- High Speed Internet
Community Details
- No Home Owners Association
Listing and Financial Details
- Assessor Parcel Number C5355006002A
Map
Home Values in the Area
Average Home Value in this Area
Tax History
| Year | Tax Paid | Tax Assessment Tax Assessment Total Assessment is a certain percentage of the fair market value that is determined by local assessors to be the total taxable value of land and additions on the property. | Land | Improvement |
|---|---|---|---|---|
| 2024 | $2,801 | $510,692 | $226,372 | $284,320 |
| 2023 | $2,801 | $540,006 | $250,000 | $290,006 |
| 2022 | $2,903 | $556,223 | $252,000 | $304,223 |
| 2021 | $3,109 | $365,010 | $140,000 | $225,010 |
| 2020 | $2,738 | $313,098 | $118,604 | $194,494 |
| 2019 | $2,958 | $278,392 | $107,822 | $170,570 |
| 2018 | $2,833 | $238,120 | $82,940 | $155,180 |
| 2017 | $2,809 | $216,850 | $63,800 | $153,050 |
| 2016 | $2,769 | $202,740 | $58,000 | $144,740 |
| 2015 | $2,453 | $173,470 | $47,700 | $125,770 |
| 2013 | $2,347 | $151,540 | $39,750 | $111,790 |
Property History
| Date | Event | Price | Change | Sq Ft Price |
|---|---|---|---|---|
| 07/25/2025 07/25/25 | Price Changed | $699,999 | -1.4% | $310 / Sq Ft |
| 06/30/2025 06/30/25 | For Sale | $710,000 | +42.0% | $314 / Sq Ft |
| 03/21/2025 03/21/25 | Sold | -- | -- | -- |
| 02/26/2025 02/26/25 | Pending | -- | -- | -- |
| 01/24/2025 01/24/25 | Price Changed | $499,900 | -4.8% | $221 / Sq Ft |
| 01/02/2025 01/02/25 | For Sale | $524,900 | -- | $232 / Sq Ft |
Purchase History
| Date | Type | Sale Price | Title Company |
|---|---|---|---|
| Warranty Deed | -- | Flying S Title And Escrow | |
| Interfamily Deed Transfer | -- | Solidifi Title & Closing Llc | |
| Warranty Deed | -- | -- |
Mortgage History
| Date | Status | Loan Amount | Loan Type |
|---|---|---|---|
| Open | $380,000 | Construction | |
| Previous Owner | $218,250 | New Conventional | |
| Previous Owner | $120,000 | New Conventional | |
| Previous Owner | $50,000 | Credit Line Revolving | |
| Previous Owner | $135,900 | New Conventional | |
| Previous Owner | $135,900 | Credit Line Revolving |
Similar Homes in the area
Source: Coeur d'Alene Multiple Listing Service
MLS Number: 25-6774
APN: C5355006002A
- 706 W Davidson Ave
- 1517 Lincoln Way
- 1502 N Melrose St
- 317 W Davidson Ave
- 1024 W Mill Ave
- 306 W Mill Ave
- 421 W Walnut Ave
- 1802 N A St
- 310 W Linden Ave
- 501 W Harrison Ave
- 530 W Harrison Ave
- 1248 W Bellerive Ln
- 107 & 111 E Hattie Ave
- 1108 N A St
- 120 E Walnut Ave
- 1505 N 3rd St
- 600 Hubbard Ave Unit 22
- 2050 N Main St Unit 208
- 2050 N Main St Unit 302
- 2051 N Main St Unit 217
- 1000 W Ironwood Dr
- 1415 N 2nd St
- 2090 W Bellerive Ln
- 1940 W Riverstone Dr
- 295 E Appleway Ave
- 103 E Foster Ave
- 1374 Kaleigh Ct Unit Kaleigh 1
- 1905 W Appleway Ave
- 111 E Foster Ave
- 128 W Neider Ave
- 3015 N 4th St
- 2336 W John Loop
- 1851 Legends Pkwy
- 1566 N 13th St
- 100 E Coeur d Alene Ave
- 3594 N Cederblom
- 716 E Garden Ave
- 1215 E Adeline Ave
- 3202-3402 E Fairway Dr
- 1114 E Pennsylvania Ave






