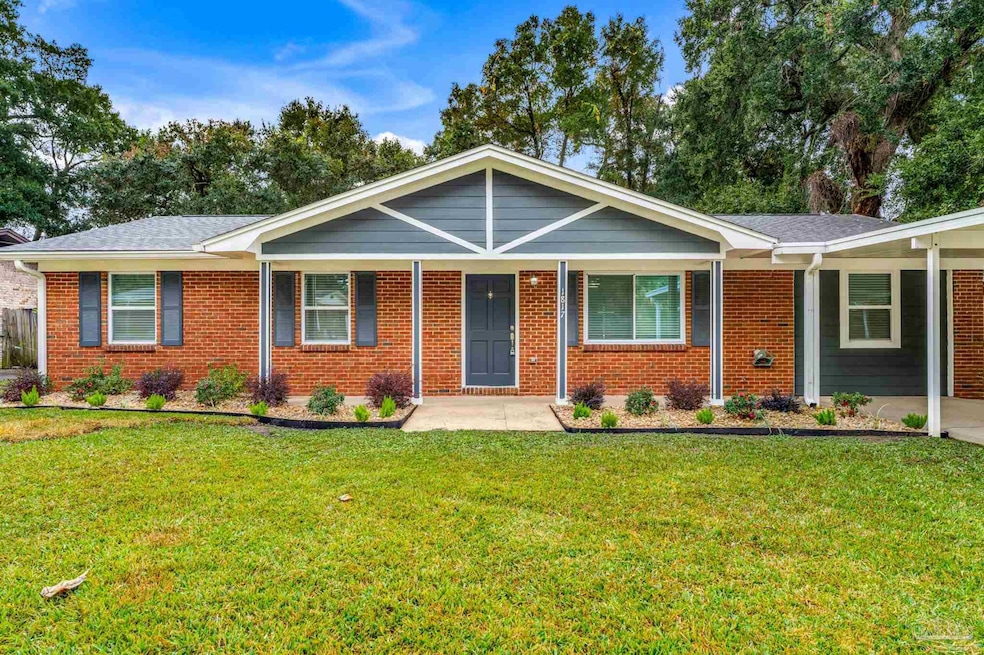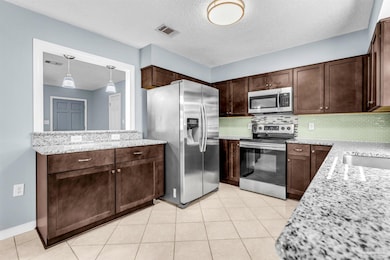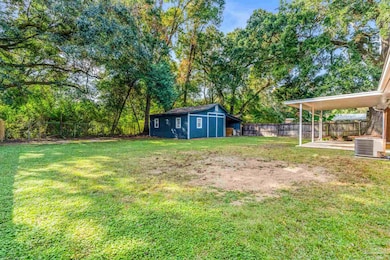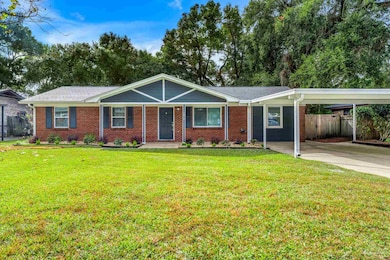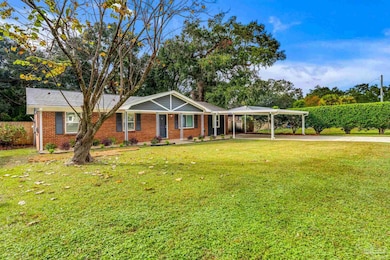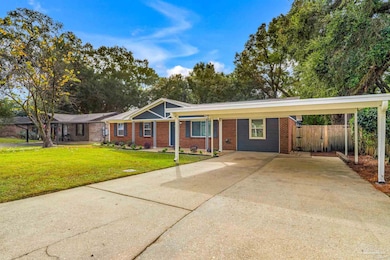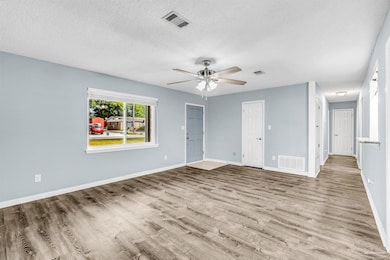1817 Nestle Dr Pensacola, FL 32534
Estimated payment $1,525/month
Highlights
- Updated Kitchen
- No HOA
- Eat-In Kitchen
- Granite Countertops
- Cul-De-Sac
- Storm Windows
About This Home
All-brick home on a generous lot in an exceptionally convenient location. This property has been completely remodeled offering almost the fresh feel of a new build while retaining the quality and craftsmanship of an older, better-built home. The spacious 4th bedroom is oversized and can easily serve as a second living area, media room, or flex space to fit your needs. Out back, you’ll find a large 498 sq. ft. powered workshop perfect for hobbies, storage, or projects along with an additional barn for even more storage options. The updated landscaping, hardboard siding accents, and mature trees create a peaceful, inviting setting. A large front carport provides covered parking and easy access. Major updates include all-copper wiring completed in 2018, along with new outlets, switches, and electrical boxes for added peace of mind. This property is ideally located near I-10 and the rapidly growing 9 Mile corridor, offering quick access to new restaurants, shops, boutiques, medical offices, salons, and the expanding Navy Federal Credit Union campus. Barn Sold AS-IS
Home Details
Home Type
- Single Family
Est. Annual Taxes
- $1,878
Year Built
- Built in 1974
Lot Details
- 10,454 Sq Ft Lot
- Cul-De-Sac
- Privacy Fence
- Back Yard Fenced
- Interior Lot
Home Design
- Gable Roof Shape
- Brick Exterior Construction
- Slab Foundation
- Frame Construction
- Shingle Roof
- Ridge Vents on the Roof
Interior Spaces
- 1,485 Sq Ft Home
- 1-Story Property
- Ceiling Fan
- Inside Utility
- Tile Flooring
Kitchen
- Updated Kitchen
- Eat-In Kitchen
- Built-In Microwave
- Dishwasher
- Granite Countertops
- Laminate Countertops
Bedrooms and Bathrooms
- 4 Bedrooms
- Remodeled Bathroom
- 2 Full Bathrooms
Laundry
- Dryer
- Washer
Home Security
- Storm Windows
- High Impact Windows
- Fire and Smoke Detector
Parking
- 2 Parking Spaces
- 2 Carport Spaces
Schools
- Lincoln Park Elementary School
- Beulah Middle School
- Tate High School
Utilities
- Central Heating and Cooling System
- Electric Water Heater
- Septic Tank
- High Speed Internet
- Cable TV Available
Additional Features
- Energy-Efficient Insulation
- Patio
Community Details
- No Home Owners Association
- Ashland Villa Park Subdivision
Listing and Financial Details
- Assessor Parcel Number 121S311200000005
Map
Home Values in the Area
Average Home Value in this Area
Tax History
| Year | Tax Paid | Tax Assessment Tax Assessment Total Assessment is a certain percentage of the fair market value that is determined by local assessors to be the total taxable value of land and additions on the property. | Land | Improvement |
|---|---|---|---|---|
| 2024 | $1,878 | $159,027 | $30,000 | $129,027 |
| 2023 | $1,878 | $125,561 | $0 | $0 |
| 2022 | $1,719 | $126,320 | $15,000 | $111,320 |
| 2021 | $843 | $103,770 | $0 | $0 |
| 2020 | $1,412 | $94,455 | $0 | $0 |
| 2019 | $1,355 | $89,509 | $0 | $0 |
| 2018 | $1,324 | $85,469 | $0 | $0 |
| 2017 | $615 | $69,901 | $0 | $0 |
| 2016 | $617 | $68,464 | $0 | $0 |
| 2015 | $598 | $67,989 | $0 | $0 |
| 2014 | $588 | $67,450 | $0 | $0 |
Property History
| Date | Event | Price | List to Sale | Price per Sq Ft | Prior Sale |
|---|---|---|---|---|---|
| 11/22/2025 11/22/25 | For Sale | $259,000 | +245.3% | $174 / Sq Ft | |
| 10/27/2017 10/27/17 | Sold | $75,000 | +4.2% | $51 / Sq Ft | View Prior Sale |
| 10/03/2017 10/03/17 | For Sale | $72,000 | -4.0% | $48 / Sq Ft | |
| 10/01/2017 10/01/17 | Off Market | $75,000 | -- | -- | |
| 08/29/2017 08/29/17 | Price Changed | $72,000 | -12.2% | $48 / Sq Ft | |
| 03/30/2017 03/30/17 | For Sale | $82,000 | -- | $55 / Sq Ft |
Purchase History
| Date | Type | Sale Price | Title Company |
|---|---|---|---|
| Warranty Deed | -- | Surety Land Title Of Flo | |
| Warranty Deed | $75,000 | Surety Land Title Of Floird | |
| Warranty Deed | $76,100 | -- |
Mortgage History
| Date | Status | Loan Amount | Loan Type |
|---|---|---|---|
| Previous Owner | $76,068 | Purchase Money Mortgage |
Source: Pensacola Association of REALTORS®
MLS Number: 674103
APN: 12-1S-31-1200-000-005
- Plan 1543 Townhome at Highland Ridge
- 1755 Mary Jo Way
- 1760 Paisleigh Dr
- 1772 Paisleigh Dr
- 1830 Mary Jo Way
- 8332 Highland Ridge Dr Unit 4A
- 8340 Highland Ridge Dr Unit 6A
- 8336 Highland Ridge Dr Unit 5A
- 8344 Highland Ridge Dr Unit 7A
- 1904 Mary Jo Way
- 1433 Claridge Place
- 1621 Addies Way
- 2151 W Detroit Blvd
- 1620 Addies Way
- 1510 W Detroit Blvd
- 1463 Keylan Cove
- 8907 Abbington Dr
- 8328 Highland Ridge Dr Unit 3A
- 8617 Blue Jay Way
- 8324 Highland Ridge Dr Unit 2A
- 1894 Mary Jo Way
- 1933 High Ridge Ct
- 8645 Kingfisher Ln
- 1173 Wetherby Rd
- 2310 W Detroit Blvd
- 1431 W Nine Mile Rd
- 9295 Ashland Ave
- 1559 W 9 Mile Rd Unit 3000-3228.1411655
- 1559 W 9 Mile Rd Unit 1000-1114.1411656
- 1559 W 9 Mile Rd Unit 1000-1205.1411653
- 1559 W 9 Mile Rd Unit 3000-3112.1411652
- 1559 W 9 Mile Rd Unit 3000-3210.1411654
- 1559 W Nine Mile Rd
- 8800 Pine Forest Rd
- 1650 Iroquois Ct
- 7831 Stallworth Ln
- 7806 Calahan Place Unit A
- 751 Tumbleweed Trail Unit A
- 750 Tumbleweed Trail Unit D
- 711 Tumbleweed Trail Unit D
