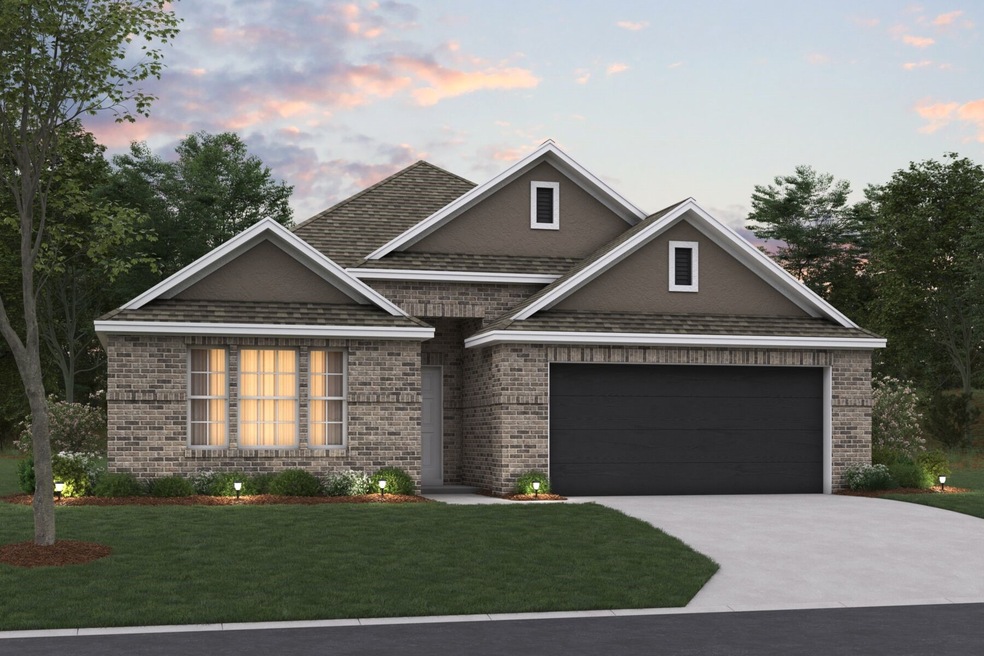
1817 Osage Trail Mesquite, TX 75149
Cantura Cove NeighborhoodHighlights
- New Construction
- Traditional Architecture
- Private Yard
- Open Floorplan
- Granite Countertops
- Covered Patio or Porch
About This Home
As of May 2025Built by M-I Homes. Be among the first to call this peaceful, boutique community in Mesquite home! This new-construction Pizarro home plan delivers a spacious, open-concept layout with 4 large bedrooms, 3 full bathrooms, a private study, and a 2-car garage. A timeless brick exterior makes for an eye-catching curb appeal. Step inside, where you'll be welcomed by luxury vinyl plank flooring guiding you through the main living spaces. Not only does it make for a stylish appeal, but you'll also appreciate its durability and easiness to clean. The heart of the home is filled with natural light thanks to additional windows in the family room. The kitchen is the star of the show with granite countertops, lovely stained cabinetry, stainless steel appliances, and a large center island with pendant lighting overhead. The effortless flow between the kitchen, dining room, and family room makes for comfortable flow and practical living whether you're hosting guests or simply relaxing at home. The owner's suite awaits at the back of the home. Sloped ceilings further enhance the space. Double doors open up to the en-suite bath, making for a grand entrance and additional privacy. Dual sinks, a walk-in shower, and a large walk-in closet contribute to your daily convenience. When you're not strolling along the community walking trails or exploring the nearby parks, enjoy a breath of fresh air outside on your own covered patio. Located in the brand new community of ValleyBrooke, you'll appreciate having the DFW metroplex right at your fingertips. With schools and parks nearby, plus a plethora of shopping and dining opportunities, this area is perfect for those who want a peaceful escape with easy access to modern amenities. Don't miss the opportunity to own this lovely home at 1817 Osage Trail in Mesquite. Schedule a visit today and see for yourself all the wonderful features this home has to offer.
Home Details
Home Type
- Single Family
Year Built
- Built in 2025 | New Construction
Lot Details
- 5,489 Sq Ft Lot
- Lot Dimensions are 50x110
- Wood Fence
- Landscaped
- Interior Lot
- Sprinkler System
- Few Trees
- Private Yard
HOA Fees
- $63 Monthly HOA Fees
Parking
- 2 Car Attached Garage
- Front Facing Garage
- Garage Door Opener
Home Design
- Traditional Architecture
- Brick Exterior Construction
- Slab Foundation
- Composition Roof
Interior Spaces
- 1,622 Sq Ft Home
- 1-Story Property
- Open Floorplan
- Ceiling Fan
- ENERGY STAR Qualified Windows
- Window Treatments
- Washer and Electric Dryer Hookup
Kitchen
- Gas Range
- Microwave
- Dishwasher
- Kitchen Island
- Granite Countertops
- Disposal
Flooring
- Carpet
- Luxury Vinyl Plank Tile
Bedrooms and Bathrooms
- 4 Bedrooms
- Walk-In Closet
- 3 Full Bathrooms
- Low Flow Plumbing Fixtures
Home Security
- Prewired Security
- Carbon Monoxide Detectors
- Fire and Smoke Detector
Eco-Friendly Details
- Energy-Efficient Appliances
- Energy-Efficient HVAC
- Energy-Efficient Thermostat
Outdoor Features
- Covered Patio or Porch
- Exterior Lighting
- Rain Gutters
Schools
- Smith Elementary School
- Horn High School
Utilities
- Central Heating and Cooling System
- Heating System Uses Natural Gas
- Vented Exhaust Fan
- Tankless Water Heater
- Water Purifier
- Cable TV Available
Community Details
- Association fees include all facilities, management, ground maintenance
- Neighborhood Mgmt Association
- Valleybrooke Subdivision
Listing and Financial Details
- Legal Lot and Block 5 / D
- Assessor Parcel Number 382246000A0790000
Similar Homes in Mesquite, TX
Home Values in the Area
Average Home Value in this Area
Property History
| Date | Event | Price | Change | Sq Ft Price |
|---|---|---|---|---|
| 05/23/2025 05/23/25 | Sold | -- | -- | -- |
| 03/28/2025 03/28/25 | Pending | -- | -- | -- |
| 03/20/2025 03/20/25 | Price Changed | $369,990 | -2.6% | $228 / Sq Ft |
| 02/12/2025 02/12/25 | Price Changed | $379,990 | -1.6% | $234 / Sq Ft |
| 02/07/2025 02/07/25 | Price Changed | $386,094 | -6.1% | $238 / Sq Ft |
| 01/10/2025 01/10/25 | For Sale | $411,094 | -- | $253 / Sq Ft |
Tax History Compared to Growth
Agents Affiliated with this Home
-
R
Seller's Agent in 2025
Robert Powley
Escape Realty
(214) 869-5926
15 in this area
300 Total Sales
-

Buyer's Agent in 2025
Kevin Chen
LPT Realty LLC
(469) 777-2955
1 in this area
16 Total Sales
Map
Source: North Texas Real Estate Information Systems (NTREIS)
MLS Number: 20814413
- 2500 Heeler Dr
- 2520 Russell Way
- 2528 Breakaway Dr
- 1805 Hazer Ln
- 2525 Breakaway Dr
- 2512 Mcnally Dr
- 2505 Mcnally Dr
- 1801 Osage Trail
- 1824 Osage Trail
- 2504 Heeler Dr
- 1820 Osage Trail
- 1732 Osage Trail
- 1808 Osage Trail
- 2524 Breakaway Dr
- 1829 Osage Trail
- 1905 Osage Trail
- 1813 Osage Trail
- Sanpiper Plan at ValleyBrooke - 30' Smart Series
- Larkspur Plan at ValleyBrooke - 30' Smart Series
- Barbosa Plan at ValleyBrooke




