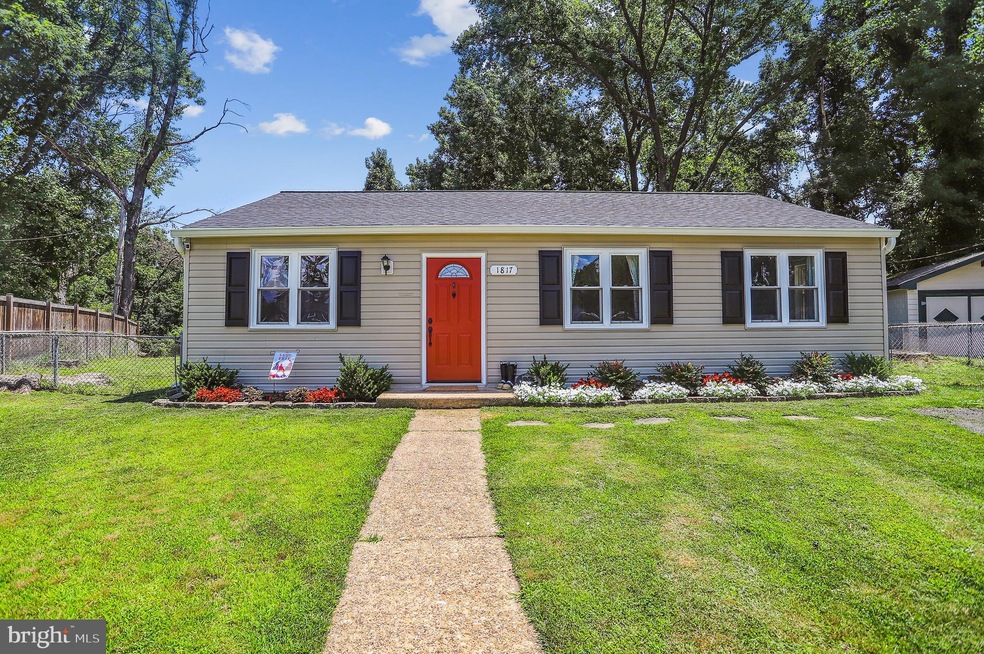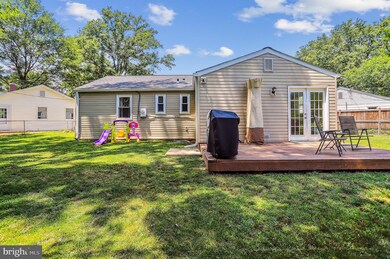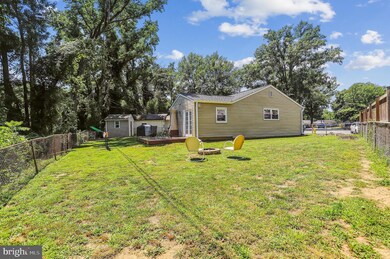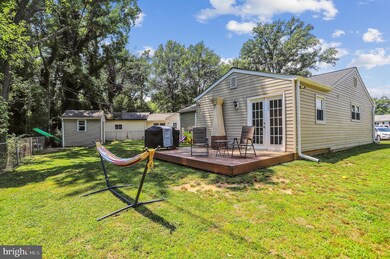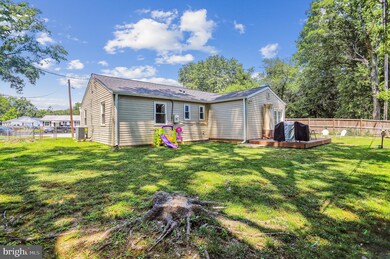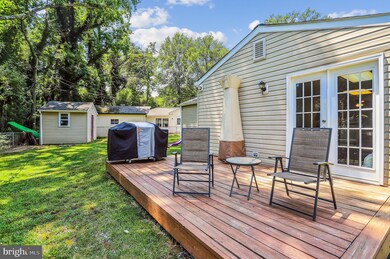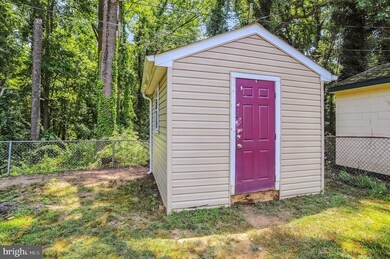
1817 Saunders Way Glen Burnie, MD 21061
Highlights
- Open Floorplan
- Rambler Architecture
- Backs to Trees or Woods
- Deck
- Engineered Wood Flooring
- Combination Kitchen and Living
About This Home
As of August 2022Super cute with open floor plan and expansive eat in kitchen. Nothing left to do in this home, Brand new engineered flooring, new roof and gutters, new stainless appliances, new ceiling fans, crown molding in bedrooms, updated interior doors and new front door replaced sewer lines from house to gutter.
Very private fenced yard, walk out deck, backs to woods. Close proximity to Baltimore Annapolis Trail!
Last Agent to Sell the Property
Coldwell Banker Realty License #590673 Listed on: 07/18/2022
Home Details
Home Type
- Single Family
Est. Annual Taxes
- $2,497
Year Built
- Built in 1948
Lot Details
- 6,375 Sq Ft Lot
- Cul-De-Sac
- Backs to Trees or Woods
- Property is in excellent condition
- Property is zoned R5
HOA Fees
- $4 Monthly HOA Fees
Home Design
- Rambler Architecture
- Architectural Shingle Roof
- Vinyl Siding
Interior Spaces
- 1,158 Sq Ft Home
- Property has 1 Level
- Open Floorplan
- Combination Kitchen and Living
- Crawl Space
Kitchen
- Eat-In Country Kitchen
- Electric Oven or Range
- Range Hood
- Microwave
- Dishwasher
Flooring
- Engineered Wood
- Ceramic Tile
Bedrooms and Bathrooms
- 3 Main Level Bedrooms
- 1 Full Bathroom
Laundry
- Dryer
- Washer
Parking
- Driveway
- On-Street Parking
- Off-Street Parking
Outdoor Features
- Deck
- Shed
Schools
- Glen Burnie High School
Utilities
- Central Air
- Heat Pump System
- Electric Water Heater
Community Details
- Harundale Civic Association, Inc HOA, Phone Number (410) 553-0174
- Harundale Subdivision
Listing and Financial Details
- Tax Lot 12
- Assessor Parcel Number 020341807639925
Ownership History
Purchase Details
Home Financials for this Owner
Home Financials are based on the most recent Mortgage that was taken out on this home.Purchase Details
Home Financials for this Owner
Home Financials are based on the most recent Mortgage that was taken out on this home.Purchase Details
Home Financials for this Owner
Home Financials are based on the most recent Mortgage that was taken out on this home.Purchase Details
Home Financials for this Owner
Home Financials are based on the most recent Mortgage that was taken out on this home.Purchase Details
Home Financials for this Owner
Home Financials are based on the most recent Mortgage that was taken out on this home.Similar Homes in Glen Burnie, MD
Home Values in the Area
Average Home Value in this Area
Purchase History
| Date | Type | Sale Price | Title Company |
|---|---|---|---|
| Deed | $225,360 | Capitol Title Ins Agency Inc | |
| Deed | $229,000 | -- | |
| Deed | $229,000 | -- | |
| Deed | $150,000 | -- | |
| Deed | $150,000 | -- |
Mortgage History
| Date | Status | Loan Amount | Loan Type |
|---|---|---|---|
| Open | $248,000 | New Conventional | |
| Closed | $229,303 | New Conventional | |
| Previous Owner | $183,200 | Purchase Money Mortgage | |
| Previous Owner | $183,200 | Purchase Money Mortgage | |
| Previous Owner | $34,350 | Unknown | |
| Previous Owner | $15,000 | Purchase Money Mortgage | |
| Previous Owner | $120,000 | Purchase Money Mortgage | |
| Previous Owner | $120,000 | Purchase Money Mortgage | |
| Previous Owner | $117,800 | New Conventional |
Property History
| Date | Event | Price | Change | Sq Ft Price |
|---|---|---|---|---|
| 08/22/2022 08/22/22 | Sold | $310,000 | +3.3% | $268 / Sq Ft |
| 07/22/2022 07/22/22 | Pending | -- | -- | -- |
| 07/18/2022 07/18/22 | For Sale | $300,000 | +33.1% | $259 / Sq Ft |
| 12/14/2017 12/14/17 | Sold | $225,360 | -0.9% | $195 / Sq Ft |
| 11/13/2017 11/13/17 | Pending | -- | -- | -- |
| 10/07/2017 10/07/17 | For Sale | $227,500 | -- | $196 / Sq Ft |
Tax History Compared to Growth
Tax History
| Year | Tax Paid | Tax Assessment Tax Assessment Total Assessment is a certain percentage of the fair market value that is determined by local assessors to be the total taxable value of land and additions on the property. | Land | Improvement |
|---|---|---|---|---|
| 2024 | $3,214 | $247,633 | $0 | $0 |
| 2023 | $3,013 | $232,567 | $0 | $0 |
| 2022 | $2,703 | $217,500 | $114,100 | $103,400 |
| 2021 | $5,173 | $206,333 | $0 | $0 |
| 2020 | $2,429 | $195,167 | $0 | $0 |
| 2019 | $4,512 | $184,000 | $104,100 | $79,900 |
| 2018 | $1,807 | $178,200 | $0 | $0 |
| 2017 | $2,140 | $172,400 | $0 | $0 |
| 2016 | -- | $166,600 | $0 | $0 |
| 2015 | -- | $158,767 | $0 | $0 |
| 2014 | -- | $150,933 | $0 | $0 |
Agents Affiliated with this Home
-

Seller's Agent in 2022
Lynn Brooker
Coldwell Banker (NRT-Southeast-MidAtlantic)
(301) 980-3772
1 in this area
43 Total Sales
-

Buyer's Agent in 2022
Barry Moss
Reed Realty, Inc.
(410) 456-0630
1 in this area
25 Total Sales
-

Seller's Agent in 2017
Stephen Seitz
BHHS PenFed (actual)
(410) 733-3462
2 in this area
18 Total Sales
-

Buyer's Agent in 2017
R.J. Christian
Century 21 New Millennium
(410) 708-3243
2 in this area
107 Total Sales
Map
Source: Bright MLS
MLS Number: MDAA2038750
APN: 03-418-07639925
- 1702 Manning Rd
- 1807 Ridgewick Rd
- 1806 Norfolk Rd
- 8935 Twin Ridge Dr
- 1927 Norman Rd
- 1611 Kimber Rd
- 1818 Norfolk Rd
- 8912 Michelle Ln
- 1910 Maltravers Rd
- 514 Arbor Dr
- 206 Sandsbury Ave
- 302 Phelps Ave
- 406 Norman Ave
- 1239 Guildford Rd
- 7677 Mueller Dr
- 180 Jessica Ln
- 403 Arbor Dr
- 507 Villa Carol Dr
- 7911 Ritchie Hwy
- 1002 Lee Rd
