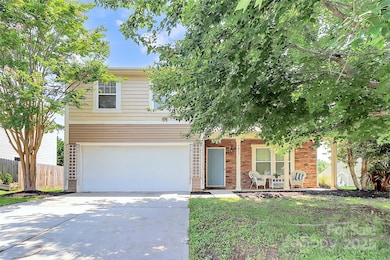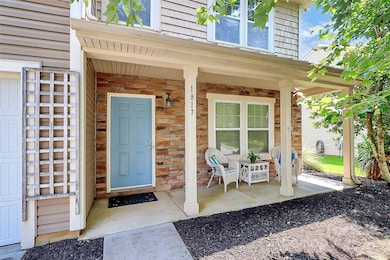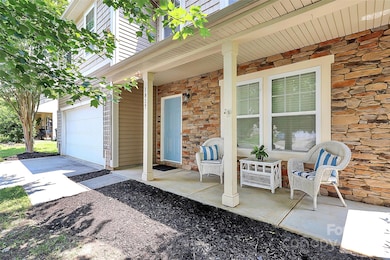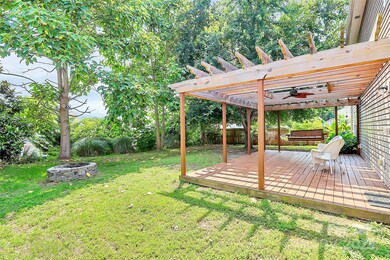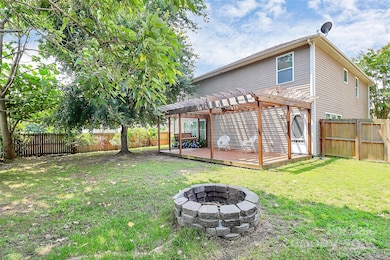1817 Tradd Ave Clover, SC 29710
Estimated payment $2,282/month
Highlights
- Deck
- Traditional Architecture
- Breakfast Area or Nook
- Griggs Road Elementary School Rated A
- Corner Lot
- Soaking Tub
About This Home
Welcome to this charming two-story home located in the desirable Oaks at Clover! The rocking chair front porch welcomes before entering into a spacious living/dining space. Stepping further inside, you will find a large great room with gas fireplace and semi-opened kitchen. The large kitchen offers ample granite counterspace, lots of cabinets and drawers, custom-made island w butcher block top, oversized walk-in pantry, and breakfast nook. Head upstairs to a cozy flex space to use how best suits your needs. The very generously sized Owner's Suite offers an en suite with double sink vanity, a separate walk-in shower, and soaking tub. Two secondary bedrooms were also generously sized and are separated by a full bathroom. Upstairs laundry for convenient living. The fully fenced, relatively private backyard offers an oversized deck covered by a pergola with a fan and features a bench swing - perfect for relaxing and entertaining! *Seller offering flooring allowance with acceptable offer.
Listing Agent
Coldwell Banker Realty Brokerage Email: amy.thompson@cbrealty.com License #112888 Listed on: 06/06/2025

Home Details
Home Type
- Single Family
Year Built
- Built in 2008
Lot Details
- Privacy Fence
- Back Yard Fenced
- Corner Lot
- Level Lot
HOA Fees
- $23 Monthly HOA Fees
Parking
- 2 Car Garage
- Driveway
- 2 Open Parking Spaces
Home Design
- Traditional Architecture
- Slab Foundation
- Architectural Shingle Roof
- Vinyl Siding
Interior Spaces
- 2-Story Property
- Gas Fireplace
- Great Room with Fireplace
Kitchen
- Breakfast Area or Nook
- Electric Oven
- Electric Cooktop
- Microwave
- Dishwasher
Flooring
- Carpet
- Tile
- Vinyl
Bedrooms and Bathrooms
- 3 Bedrooms
- Soaking Tub
Laundry
- Laundry Room
- Laundry on upper level
- Washer and Electric Dryer Hookup
Outdoor Features
- Deck
Schools
- Griggs Road Elementary School
- Clover Middle School
- Clover High School
Utilities
- Central Air
- Vented Exhaust Fan
Listing and Financial Details
- Assessor Parcel Number 010-06-01-137
Community Details
Overview
- Red Rock Property Management Association, Phone Number (888) 757-3376
- Built by True Homes
- Oaks At Clover Subdivision
- Mandatory home owners association
Recreation
- Community Playground
Map
Home Values in the Area
Average Home Value in this Area
Tax History
| Year | Tax Paid | Tax Assessment Tax Assessment Total Assessment is a certain percentage of the fair market value that is determined by local assessors to be the total taxable value of land and additions on the property. | Land | Improvement |
|---|---|---|---|---|
| 2025 | $2,243 | $9,020 | $1,348 | $7,672 |
| 2024 | $1,998 | $7,843 | $1,466 | $6,377 |
| 2023 | $1,987 | $7,843 | $1,466 | $6,377 |
| 2022 | $1,794 | $7,843 | $1,468 | $6,375 |
| 2021 | -- | $7,843 | $1,468 | $6,375 |
| 2020 | $1,727 | $7,843 | $0 | $0 |
| 2019 | $1,607 | $6,820 | $0 | $0 |
| 2018 | $1,592 | $6,820 | $0 | $0 |
| 2017 | $1,507 | $6,820 | $0 | $0 |
| 2016 | $1,494 | $6,820 | $0 | $0 |
| 2014 | $1,479 | $6,820 | $1,200 | $5,620 |
| 2013 | $1,479 | $6,960 | $1,520 | $5,440 |
Property History
| Date | Event | Price | List to Sale | Price per Sq Ft |
|---|---|---|---|---|
| 08/27/2025 08/27/25 | Price Changed | $399,000 | -2.7% | $134 / Sq Ft |
| 07/14/2025 07/14/25 | Price Changed | $410,000 | -3.3% | $138 / Sq Ft |
| 06/06/2025 06/06/25 | For Sale | $424,000 | -- | $142 / Sq Ft |
Purchase History
| Date | Type | Sale Price | Title Company |
|---|---|---|---|
| Deed | $177,965 | -- |
Mortgage History
| Date | Status | Loan Amount | Loan Type |
|---|---|---|---|
| Open | $169,066 | New Conventional |
Source: Canopy MLS (Canopy Realtor® Association)
MLS Number: 4266839
APN: 0100601137
- 1821 Tradd Ave
- 1806 Tradd Ave
- 2104 Gillette Dr
- 1288 Century Dr
- 1280 Century Dr
- 373 Griggs Rd
- 1219 Century Dr
- 0 Paul Ford Rd
- 148 Longlea Dr
- 144 Longlea Dr
- 344 Laura Elizabeth Ln
- 340 Laura Elizabeth Ln
- 331 Laura Elizabeth Ln
- 645 Cassidy Ct
- 336 Laura Elizabeth Ln
- 648 Cassidy Ct
- 332 Laura Elizabeth Ln
- 644 Cassidy Ct
- 328 Laura Elizabeth Ln
- 640 Cassidy Ct
- 910 Torsion Ln
- 663 N Main St Unit 103
- 601 N Main St Unit 108
- 401 Faulkner St
- 587 King Clover Ln
- 541 Daventry Ct
- 368 Sublime Summer Ln
- 518 Gillcreek Ct
- 4141 Autumn Cove Dr
- 704 Rocky Grove Glen
- 2060 Cutter Point Dr
- 1001 Wylie Springs Cir
- 274 Miramar Dr
- 1057 Shiloh Rd N
- 113 Sycamore Ln
- 345 Sandy Spring Ln
- 2039 Shady Pond Dr
- 547 Sitka Dr
- 208 Ferncliff Dr
- 1411 Swaying Branch Ln

