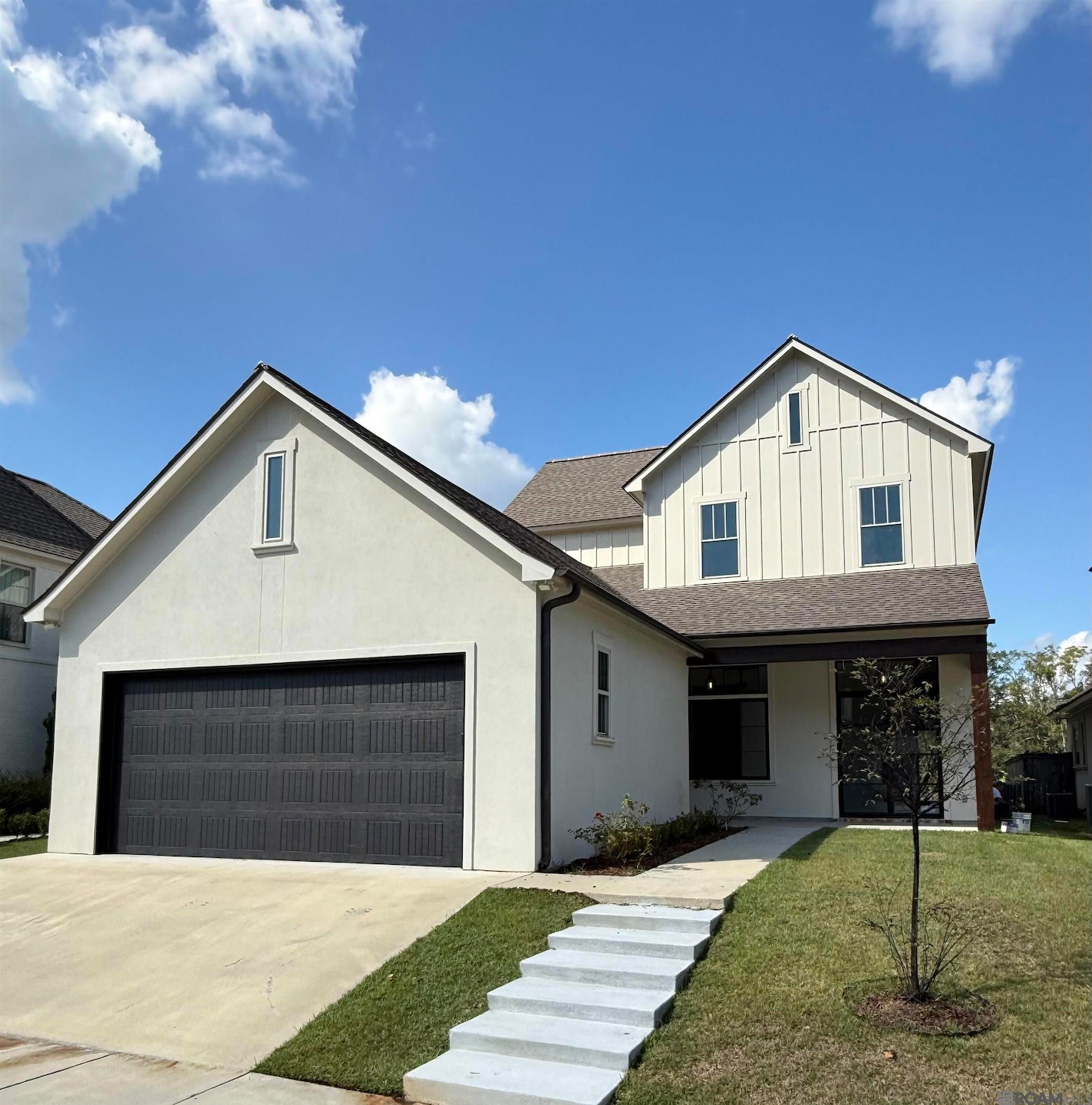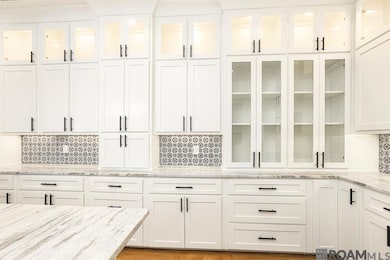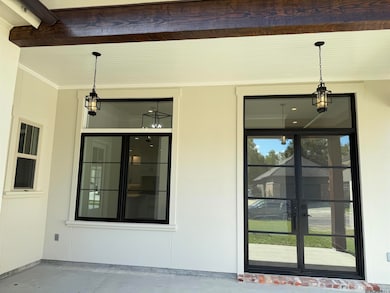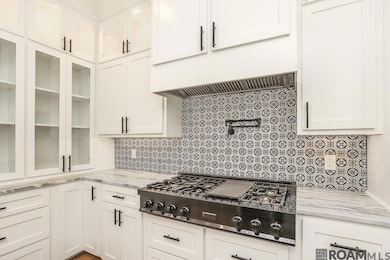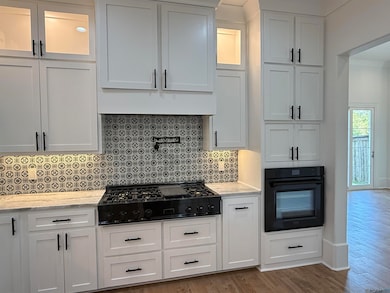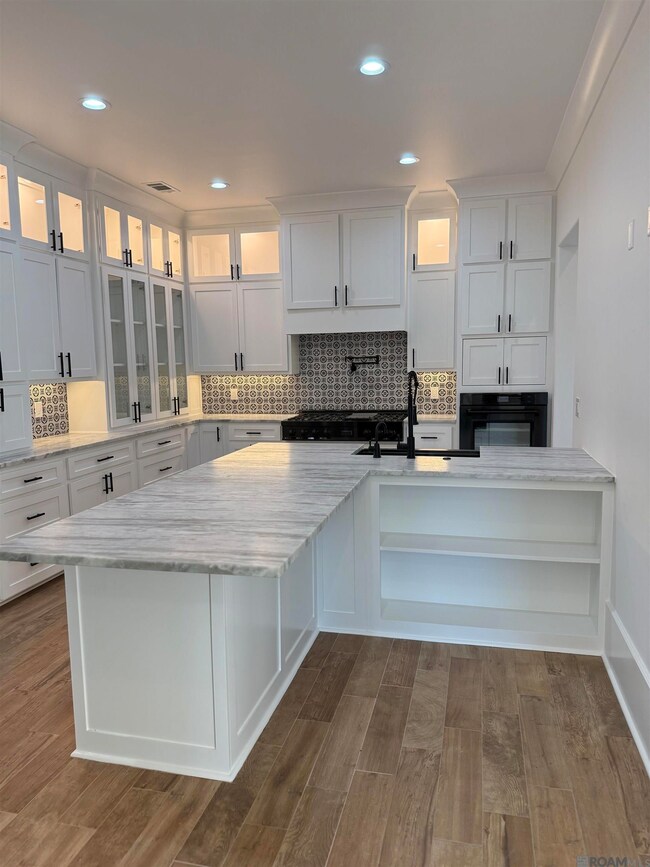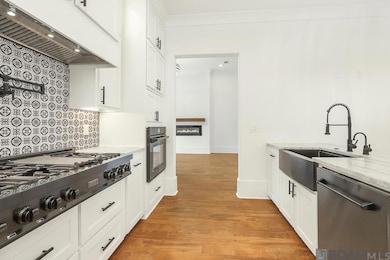
18171 Vis-A-vis Ave Baton Rouge, LA 70817
Estimated payment $3,519/month
Highlights
- Lake Front
- Contemporary Architecture
- Farmhouse Sink
- New Construction
- Wood Flooring
- Stainless Steel Appliances
About This Home
This elegant new construction home boasts 4 bedrooms and 4 1⁄2 bathrooms. This exquisite home features top-of-the-line amenities. From the grand entrance with iron/glass doors and beautiful chandeliers to the impressive kitchen with floor-to-ceiling cabinets, wooden beam and a grand granite island, every detail is meticulously crafted. The kitchen is equipped with a 6-burner commercial-grade gas stove top, farm sink, hot water dispenser, and a long butler’s pantry. The living room showcases a stunning fireplace and high ceilings. The primary bedroom includes a spa-like bathroom with a soaker tub, double vanities, modern flooring, and a beautiful shower. Upstairs, you'll find a family room and spectacular mahogany flooring throughout. Step out to the balcony to enjoy serene views of nature. There are two spacious bedrooms on the first floor and two on the second floor, each with its own bathroom and large walk-in closets with built-ins. This thoughtfully designed home is equipped with 2 laundry rooms, one on each floor. Visit this stunning home where you can envision and admire all this home has to offer!
Home Details
Home Type
- Single Family
Est. Annual Taxes
- $1,260
Year Built
- Built in 2024 | New Construction
Lot Details
- 6,098 Sq Ft Lot
- Lot Dimensions are 50x120
- Lake Front
- Wrought Iron Fence
- Landscaped
- Rectangular Lot
HOA Fees
- $58 Monthly HOA Fees
Home Design
- Contemporary Architecture
- Brick Exterior Construction
- Slab Foundation
- Frame Construction
- Shingle Roof
- Wood Siding
Interior Spaces
- 3,140 Sq Ft Home
- 2-Story Property
- Built-In Features
- Crown Molding
- Ceiling height of 9 feet or more
- Ceiling Fan
- Ventless Fireplace
- Water Views
- Fire and Smoke Detector
Kitchen
- Self-Cleaning Oven
- Gas Cooktop
- Range Hood
- Dishwasher
- Stainless Steel Appliances
- Farmhouse Sink
- Disposal
Flooring
- Wood
- Ceramic Tile
Bedrooms and Bathrooms
- 4 Bedrooms
- En-Suite Bathroom
- Walk-In Closet
- In-Law or Guest Suite
- Double Vanity
- Soaking Tub
- Separate Shower
Laundry
- Laundry Room
- Washer and Dryer Hookup
Attic
- Storage In Attic
- Attic Access Panel
Parking
- 2 Car Garage
- Garage Door Opener
Outdoor Features
- Balcony
- Exterior Lighting
- Concrete Porch or Patio
Utilities
- Multiple cooling system units
- Multiple Heating Units
Community Details
- Built by Brandel Construction, Inc.
- Carriagewood Estates Subdivision
Listing and Financial Details
- Home warranty included in the sale of the property
Map
Home Values in the Area
Average Home Value in this Area
Tax History
| Year | Tax Paid | Tax Assessment Tax Assessment Total Assessment is a certain percentage of the fair market value that is determined by local assessors to be the total taxable value of land and additions on the property. | Land | Improvement |
|---|---|---|---|---|
| 2024 | $1,260 | $11,000 | $11,000 | $0 |
| 2023 | $1,260 | $11,000 | $11,000 | $0 |
| 2022 | $1,234 | $11,000 | $11,000 | $0 |
| 2021 | $1,210 | $11,000 | $11,000 | $0 |
| 2020 | $1,210 | $11,000 | $11,000 | $0 |
| 2019 | -- | $11,000 | $11,000 | $0 |
| 2018 | -- | $7,000 | $7,000 | $0 |
| 2017 | -- | $7,000 | $7,000 | $0 |
| 2016 | -- | $2,000 | $2,000 | $0 |
| 2015 | -- | $2,000 | $2,000 | $0 |
| 2014 | -- | $2,000 | $2,000 | $0 |
| 2013 | -- | $2,000 | $2,000 | $0 |
Property History
| Date | Event | Price | List to Sale | Price per Sq Ft |
|---|---|---|---|---|
| 10/08/2025 10/08/25 | For Sale | $639,900 | -- | $204 / Sq Ft |
Purchase History
| Date | Type | Sale Price | Title Company |
|---|---|---|---|
| Cash Sale Deed | $70,000 | Commerce Title & Abstract Co | |
| Cash Sale Deed | $110,000 | None Available |
About the Listing Agent
Ingrid's Other Listings
Source: Greater Baton Rouge Association of REALTORS®
MLS Number: 2025018695
APN: 02698684
- 18213 Vis-A-vis Ave
- 8522 Landau Dr
- 8543 Landau Dr
- 8757 Lake Carriage Dr
- 17483 Waterloo Dr
- 17525 Waterloo Dr
- 7444 S Tiger Bend Rd
- 15716 Maxwell Dr
- 15707 Jack St
- 15723 Maxwell Dr
- 15719 Jack St
- 15720 Jack St
- 15620 Maxwell Dr
- 15713 Jack St
- 15729 Maxwell Dr
- 15702 Jack St
- 15708 Jack St
- 7042 Garden Hill Dr
- 7036 Garden Hill Dr
- 19007 Poujeaux Ave
- 8543 Landau Dr
- 7631 Oneal Rd
- 17505 Jefferson Hwy
- 17605 Jefferson Hwy Unit D2
- 9123 Alder Dr
- 17734 Spring Creek Dr
- 15853 Maison Orleans Ct
- 17232 Jefferson Hwy
- 17237 General Pickett Ave
- 15819 Maison Orleans Ct
- 11011 Moultrie Ave
- 15959 Tiger Bend Rd
- 17361 Lake Iris Ave
- 16333 Columns Way
- 13342 Bellacosa Ave
- 18674 Jefferson Hwy
- 18726 Old Jefferson Hwy
- 5705 Antioch Blvd
- 7532 Associate Dr
- 15146 Cocodrie Ave
