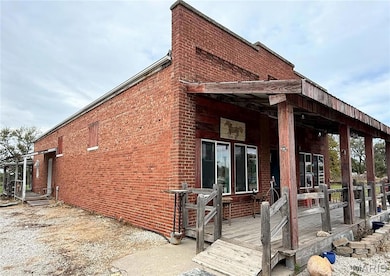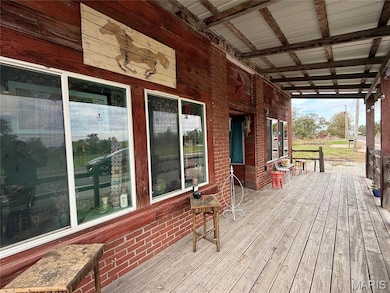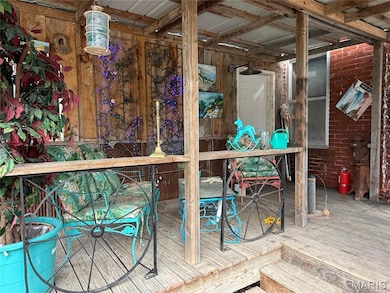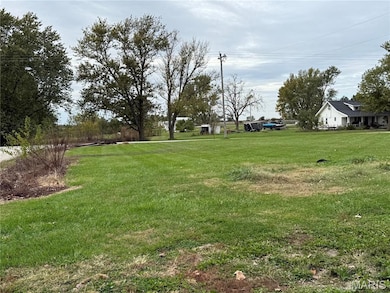
18174 State Route W Princeton, MO 64673
Estimated payment $814/month
Highlights
- Open Floorplan
- Center Hall Plan
- Western Architecture
- North Mercer Elementary School Rated A-
- Wood Flooring
- Corner Lot
About This Home
Experience rural living with modern comforts in this one-of-a-kind 1900 general store, now a cozy 3-bedroom, 2-bathroom home. Featuring large front windows, the open-concept family room, dining room and bar creates a warm and inviting space, perfect for parties and gatherings. Accented with a charming southwest theme, this home blends character with updated amenities for comfortable living. The expansive outdoor area offers room for parking, gardening and potential for additional development, making it an ideal candidate for a hunting lodge, Airbnb or mid-term rental investment. The possibilities are endless! Don’t miss the opportunity to own this historic gem in the heart of Ravana.
Home Details
Home Type
- Single Family
Est. Annual Taxes
- $288
Year Built
- Built in 1900 | Remodeled
Lot Details
- 0.5 Acre Lot
- Lot Dimensions are 238x113
- Property fronts a highway
- Private Entrance
- Corner Lot
- Paved or Partially Paved Lot
- Level Lot
- Cleared Lot
- Private Yard
- Back Yard
- Historic Home
Parking
- Additional Parking
Home Design
- Western Architecture
- Rustic Architecture
- Mixed Use
- Brick Exterior Construction
- Rubber Roof
Interior Spaces
- 1,665 Sq Ft Home
- 1-Story Property
- Open Floorplan
- Built-In Features
- Bookcases
- Dry Bar
- Historic or Period Millwork
- Woodwork
- High Ceiling
- Ceiling Fan
- Chandelier
- Wood Frame Window
- Sliding Doors
- Center Hall Plan
- Entrance Foyer
- Family Room
- Combination Dining and Living Room
Kitchen
- Eat-In Kitchen
- Breakfast Bar
- Free-Standing Electric Range
- Ice Maker
- Dishwasher
- Laminate Countertops
Flooring
- Wood
- Luxury Vinyl Plank Tile
Bedrooms and Bathrooms
- 3 Bedrooms
- Shower Only
Laundry
- Laundry Room
- Laundry on main level
Basement
- Walk-Up Access
- Basement Cellar
- Laundry in Basement
Accessible Home Design
- Accessible Bedroom
- Accessible Common Area
- Accessible Doors
- Accessible Approach with Ramp
- Accessible Ramps
Outdoor Features
- Covered Patio or Porch
- Exterior Lighting
- Utility Building
Location
- City Lot
Schools
- North Mercer Elem. Elementary School
- Mercer High Middle School
- Mercer High School
Utilities
- Forced Air Heating and Cooling System
- Baseboard Heating
- Heating System Uses Natural Gas
- 220 Volts
- Propane
- Septic Tank
- High Speed Internet
Community Details
- No Home Owners Association
- Community Storage Space
Listing and Financial Details
- Assessor Parcel Number 10020100100306.00
Map
Home Values in the Area
Average Home Value in this Area
Tax History
| Year | Tax Paid | Tax Assessment Tax Assessment Total Assessment is a certain percentage of the fair market value that is determined by local assessors to be the total taxable value of land and additions on the property. | Land | Improvement |
|---|---|---|---|---|
| 2024 | $289 | $3,722 | $0 | $0 |
| 2023 | $299 | $3,722 | $0 | $0 |
| 2022 | $457 | $5,240 | $0 | $0 |
| 2021 | $457 | $5,240 | $0 | $0 |
| 2020 | $453 | $5,240 | $0 | $0 |
| 2019 | $453 | $5,240 | $0 | $0 |
| 2018 | $443 | $4,860 | $0 | $0 |
| 2017 | $445 | $4,860 | $0 | $0 |
| 2016 | $419 | $4,860 | $0 | $0 |
| 2015 | -- | $2,766 | $0 | $0 |
| 2014 | -- | $3,196 | $0 | $0 |
| 2013 | -- | $3,226 | $0 | $0 |
Property History
| Date | Event | Price | List to Sale | Price per Sq Ft |
|---|---|---|---|---|
| 10/26/2025 10/26/25 | For Sale | $150,000 | -- | $90 / Sq Ft |
About the Listing Agent

Elizabeth is the team lead for Gregory Land Group, a real estate team brokered by eXp Realty. She is licensed in Missouri and has two office locations: 115 W Washington, Kirksville; 514 Briggs Drive, Macon. Elizabeth is an award-winning agent at eXp and was a top producer in 2023 & 2024. With a background in Business Education, she has an MBA from Culver Stockton College. As a community leader she sits on the board of the Rotary Club of Kirksville, Northeast Missouri United Way, Missouri
Elizabeth's Other Listings
Source: MARIS MLS
MLS Number: MIS25072448
APN: 10020100100306.00
- 000 Florence St
- Comb Ave Unit LotWP001
- 21696 Hwy Dd Hwy
- Missouri Dd
- 26033 Foghorn St
- 26465 Foghorn St
- 000 Comb Ave
- 22829 Sommerset Place
- Gazell Ave
- 14533 State St
- 16902 Alpha Rd
- 14364 N Bay St
- 0 Pacific Ave
- Hazel Rd
- 22460 State Highway 65
- 706 N Hickory St
- 181 Lake Marie Dr
- 606 Brown St
- 708A Prichard St
- 900 E Main St






