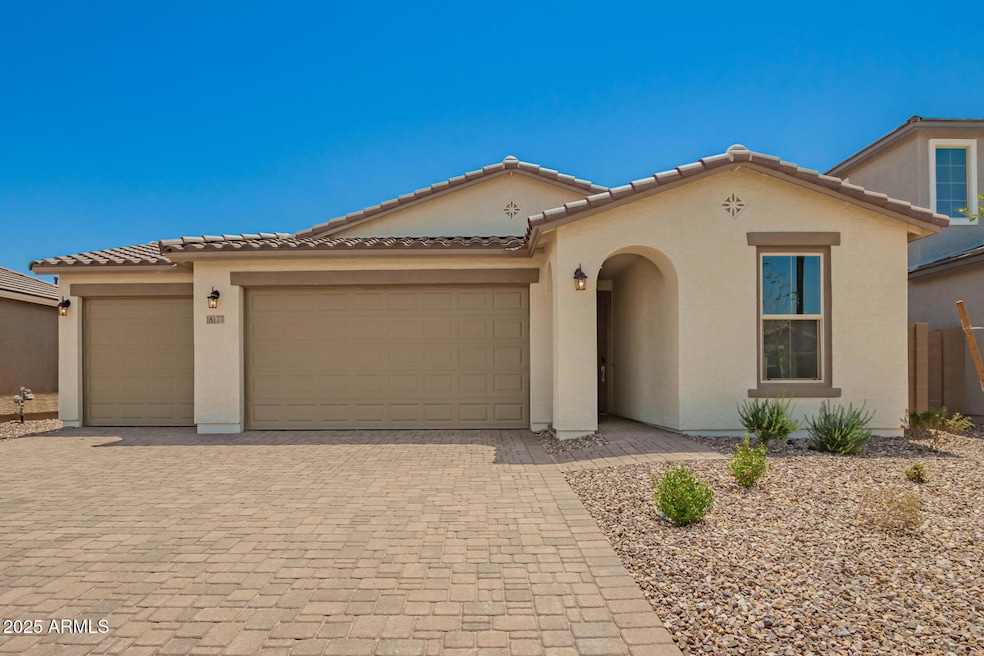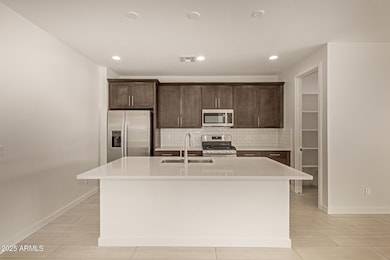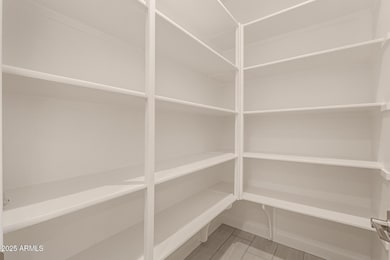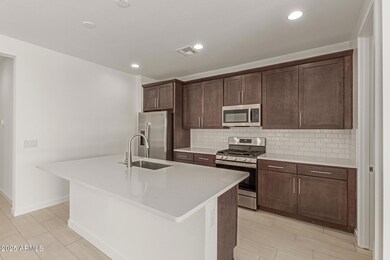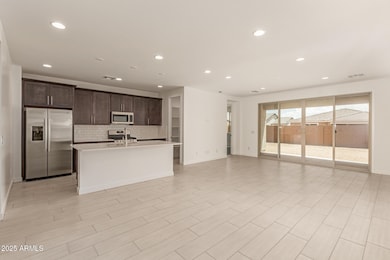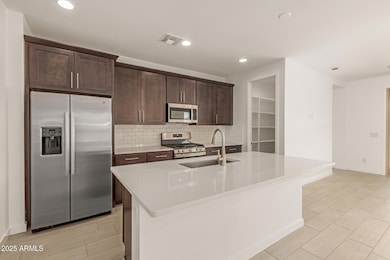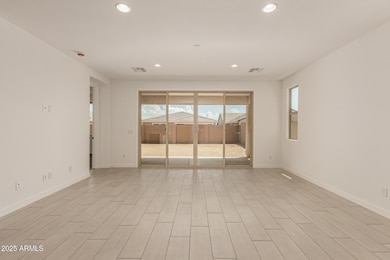18177 W Hess St Goodyear, AZ 85338
Estimated payment $2,544/month
3
Beds
3
Baths
1,870
Sq Ft
$241
Price per Sq Ft
Highlights
- Mud Room
- Walk-In Pantry
- Eat-In Kitchen
- Covered Patio or Porch
- 3 Car Direct Access Garage
- Double Pane Windows
About This Home
With its blend of elegance and ease, the Larimar floor plan is the perfect choice for entertaining. At the heart of this home is an inviting great room with center-meet doors leading onto a covered patio. An adjacent dining area flows into an impressive kitchen with a center island and walk-in pantry. The spacious primary bedroom showcases an attached bathroom and a walk-in closet. Two additional bedrooms, separate study, a laundry, a mudroom and two shared bathrooms are also included. You'll love our professionally curated fixtures and finishes!
Home Details
Home Type
- Single Family
Est. Annual Taxes
- $51
Year Built
- Built in 2025
Lot Details
- 6,599 Sq Ft Lot
- Desert faces the front of the property
- East or West Exposure
- Block Wall Fence
- Sprinklers on Timer
HOA Fees
- $164 Monthly HOA Fees
Parking
- 3 Car Direct Access Garage
- Garage Door Opener
Home Design
- Wood Frame Construction
- Cellulose Insulation
- Tile Roof
- Stucco
Interior Spaces
- 1,870 Sq Ft Home
- 1-Story Property
- Ceiling height of 9 feet or more
- Double Pane Windows
- ENERGY STAR Qualified Windows
- Vinyl Clad Windows
- Mud Room
Kitchen
- Eat-In Kitchen
- Breakfast Bar
- Walk-In Pantry
- Kitchen Island
Flooring
- Carpet
- Tile
Bedrooms and Bathrooms
- 3 Bedrooms
- 3 Bathrooms
- Dual Vanity Sinks in Primary Bathroom
Laundry
- Laundry Room
- Washer and Dryer Hookup
Schools
- Las Brisas Academy Elementary And Middle School
- Estrella Foothills High School
Utilities
- Central Air
- Heating System Uses Natural Gas
- Tankless Water Heater
Additional Features
- No Interior Steps
- ENERGY STAR Qualified Equipment for Heating
- Covered Patio or Porch
Listing and Financial Details
- Tax Lot 25
- Assessor Parcel Number 502-42-618
Community Details
Overview
- Association fees include ground maintenance
- Pradera Comm HOA, Phone Number (602) 906-4902
- Built by Richmond American
- Pradera Phase 3 Parcel D Subdivision, Larimar Floorplan
Recreation
- Community Playground
- Bike Trail
Map
Create a Home Valuation Report for This Property
The Home Valuation Report is an in-depth analysis detailing your home's value as well as a comparison with similar homes in the area
Home Values in the Area
Average Home Value in this Area
Tax History
| Year | Tax Paid | Tax Assessment Tax Assessment Total Assessment is a certain percentage of the fair market value that is determined by local assessors to be the total taxable value of land and additions on the property. | Land | Improvement |
|---|---|---|---|---|
| 2025 | $51 | $400 | $400 | -- |
| 2024 | $39 | $381 | $381 | -- |
| 2023 | $39 | $1,862 | $1,862 | -- |
Source: Public Records
Property History
| Date | Event | Price | List to Sale | Price per Sq Ft |
|---|---|---|---|---|
| 11/14/2025 11/14/25 | Price Changed | $457,995 | +1.8% | $245 / Sq Ft |
| 08/28/2025 08/28/25 | Price Changed | $449,995 | -4.3% | $241 / Sq Ft |
| 06/25/2025 06/25/25 | For Sale | $469,995 | -- | $251 / Sq Ft |
Source: Arizona Regional Multiple Listing Service (ARMLS)
Source: Arizona Regional Multiple Listing Service (ARMLS)
MLS Number: 6895906
APN: 502-42-618
Nearby Homes
- 18171 W Hess St
- 18168 W Hess St
- 18206 W Elizabeth Ave
- 18204 W Hess St
- 18218 W Elizabeth Ave
- 18219 W Hess St
- 18225 W Hess St
- 18177 W Mohave St
- 18201 W Mohave St
- 18195 W Mohave St
- 18176 W Watkins St
- 18173 W Watkins St
- 18210 W Mohave St
- Darius Plan at Pradera - The Preserve
- Cassandra Plan at Pradera - The Preserve
- Raleigh Plan at Pradera - The Preserve
- Deacon Plan at Pradera - The Preserve
- 18028 W Hilton Ave
- 17995 W Hilton Ave
- 17973 W Ashley Dr
- 17930 W Toronto Way
- 2506 S 186th Dr
- 3346 S 179th Dr
- 17470 W Elizabeth Ave Unit IV
- 3405 S 183rd Dr
- 18649 W Williams St
- 17361 W Watkins St
- 18158 W Fulton St
- 18453 W Elwood St
- 17445 W Lower Buckeye Rd Unit B1
- 17445 W Lower Buckeye Rd Unit C1
- 17445 W Lower Buckeye Rd Unit A2
- 17445 W Lower Buckeye Rd Unit B2
- 17445 W Lower Buckeye Rd Unit A1
- 17445 W Lower Buckeye Rd
- 3422 S 176th Dr
- 17284 W Mohave St
- 17593 W Victory St
