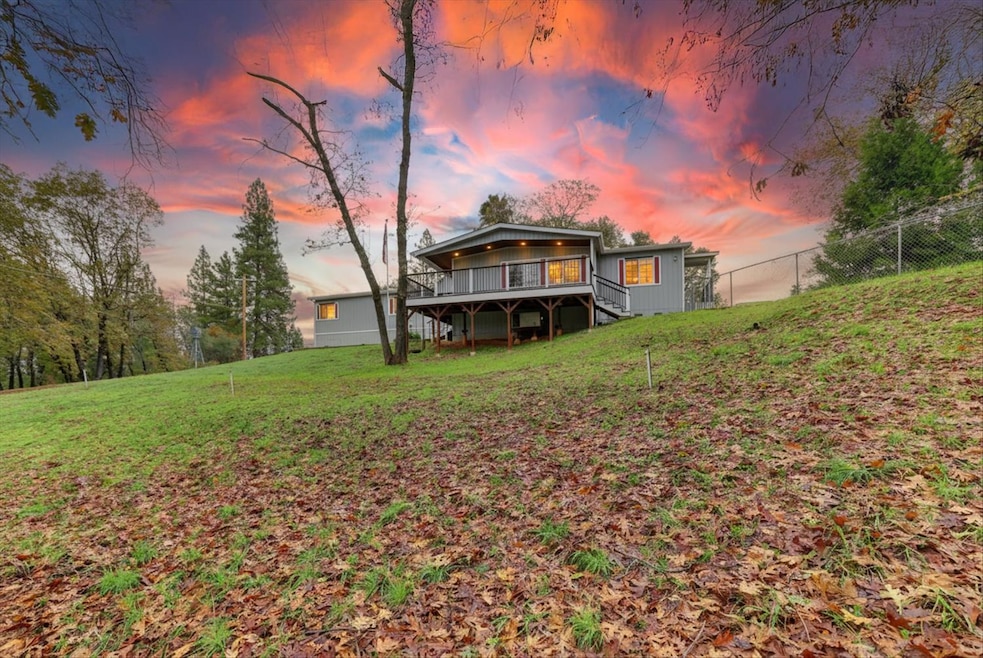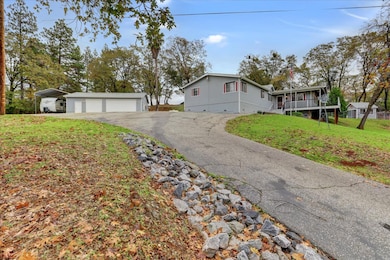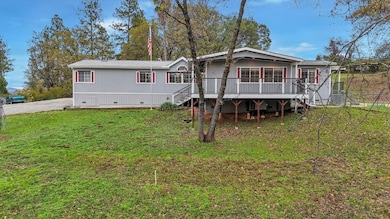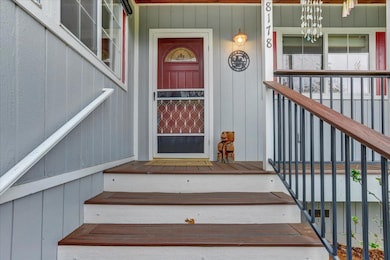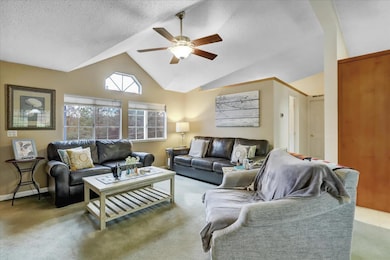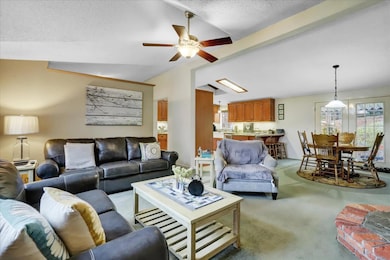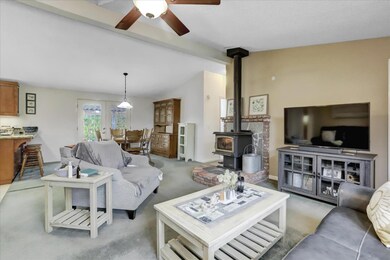18178 Indian Springs Rd Penn Valley, CA 95946
Estimated payment $3,298/month
Highlights
- RV Garage
- Custom Home
- 2.99 Acre Lot
- Sitting Area In Primary Bedroom
- View of Trees or Woods
- Covered Deck
About This Home
Private gated entry leads you to a beautifully maintained manufactured home with added living area with many potential uses. 3/2 plus office. Open great room floorplan with vaulted ceilings. Updated kitchen with upgraded cabinets, appliances and granite counters. Nice master suite with a walk-in closet, recent remodel to the bathroom is beautiful. Two additional bedrooms and updated guest bath perfect for your family or visiting guests. The addition would make a great area for hobbies of a work from home situation. Nice outdoor deck area with views over the property. Large 3 car garage with 1/2 bath and workshop area. Covered RV storage area with full hook-ups. Great location close to shopping schools and local parks.
Property Details
Home Type
- Manufactured Home
Year Built
- Built in 1994 | Remodeled
Lot Details
- 2.99 Acre Lot
- Street terminates at a dead end
- Property is Fully Fenced
- Barbed Wire
- Private Lot
- Sprinklers on Timer
Parking
- 3 Car Garage
- 4 Open Parking Spaces
- 1 Carport Space
- Workshop in Garage
- Garage Door Opener
- Driveway
- RV Garage
Home Design
- Single Family Detached Home
- Manufactured Home
- Custom Home
- Concrete Foundation
- Raised Foundation
- Frame Construction
- Shingle Roof
- Composition Roof
- Wood Siding
- Concrete Perimeter Foundation
Interior Spaces
- 2,056 Sq Ft Home
- 1-Story Property
- Cathedral Ceiling
- Ceiling Fan
- Wood Burning Stove
- Wood Burning Fireplace
- Raised Hearth
- Double Pane Windows
- Awning
- Great Room
- Formal Dining Room
- Home Office
- Bonus Room
- Storage Room
- Views of Woods
Kitchen
- Breakfast Bar
- Free-Standing Gas Range
- Microwave
- Dishwasher
- Granite Countertops
- Compactor
- Disposal
Flooring
- Wood
- Carpet
- Laminate
Bedrooms and Bathrooms
- 3 Bedrooms
- Sitting Area In Primary Bedroom
- Retreat
- Walk-In Closet
- Primary Bathroom is a Full Bathroom
- Tile Bathroom Countertop
- Bathtub with Shower
- Window or Skylight in Bathroom
- Solar Tube
Laundry
- Laundry Room
- Laundry on main level
- Laundry Cabinets
- 220 Volts In Laundry
Home Security
- Carbon Monoxide Detectors
- Fire and Smoke Detector
Eco-Friendly Details
- Pre-Wired For Wind Turbine
Outdoor Features
- Balcony
- Covered Deck
- Shed
Utilities
- Multiple cooling system units
- Central Heating and Cooling System
- Multiple Heating Units
- Heating System Powered By Owned Propane
- Heating System Uses Propane
- 220 Volts
- Private Water Source
- Well
- Gas Water Heater
- Septic System
- High Speed Internet
Listing and Financial Details
- Assessor Parcel Number 051-321-019-000
Community Details
Overview
- No Home Owners Association
- The community has rules related to allowing live work
Pet Policy
- Pets Allowed
Security
- Controlled Access
Map
Home Values in the Area
Average Home Value in this Area
Property History
| Date | Event | Price | List to Sale | Price per Sq Ft |
|---|---|---|---|---|
| 11/21/2025 11/21/25 | For Sale | $525,000 | -- | $255 / Sq Ft |
Source: MetroList
MLS Number: 225145508
- 11793 Cinnabar Ct
- 10820 Devonshire Cir
- 18956 Siesta Dr
- 18750 Hilltop Rd
- 18022 Brandy Ln
- 17809 Lasso Loop
- 16875 Southridge Rd
- 11280 Sierra Cir
- 18093 Lasso Loop Unit B
- 10077 Bar Hill Rd
- 18031 Penn Valley Dr
- 17943 Penn Valley Dr
- 10123 Valley Oak Ct
- 16000 Southridge Rd
- 19625 Tara Ln
- 19238 Branding Iron Rd
- 10454 Canyon Creek Ln
- 146 Lark St
- 220 Robin St
- 18905 W Ridge Dr
- 10322 Daffodil Ct Unit 10322 Daffodil Ct
- 310 Richardson St Unit 310
- 310 S Auburn St
- 212 Depot St Unit Upstairs Unit
- 14714-B Gold Creek Ct
- 126 W Berryhill Dr
- 131 Eureka St
- 11374 Lakeshore N
- 4444 Rock Creek Rd
- 14052 Wings of Morning Dr
- 358 Alpine Dr
- 11805 Dry Creek Rd
- 11325 Quartz Dr
- 11490 Black Falcon Dr
- 11217 Mountain View Ct Unit 11217 Mountain View Ct, Auburn, CA 95602
- 4277 Larson St
- 4834 Powerline Rd
- 6061-6064 Gossett Way
- 1364 Hobart Dr Unit A
- 1205 E 22nd St
