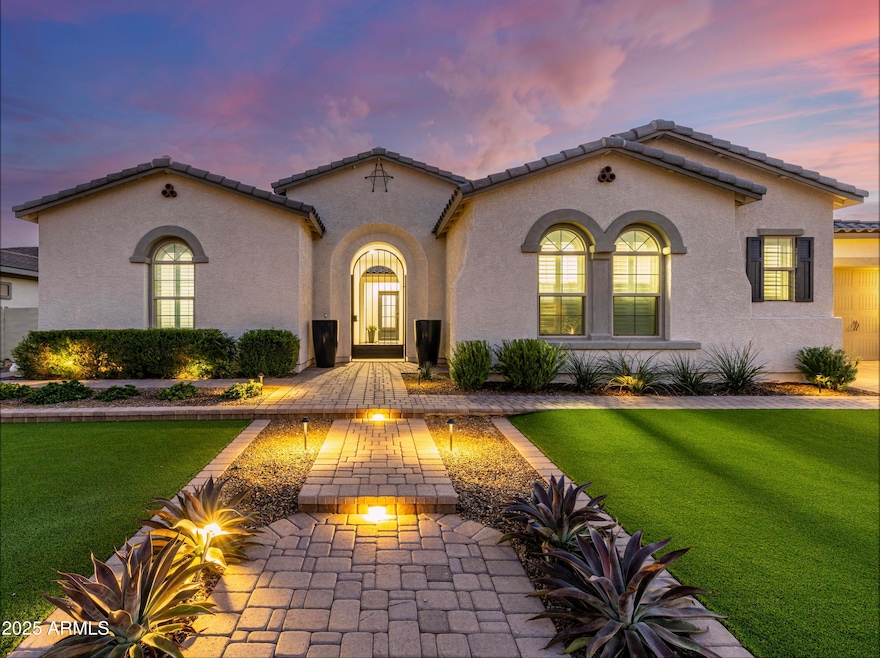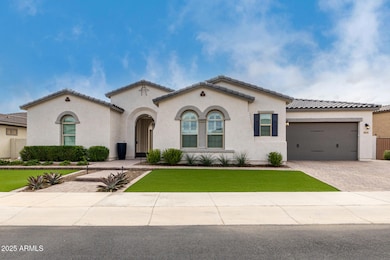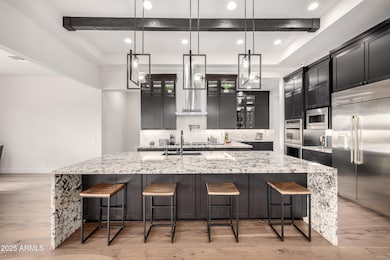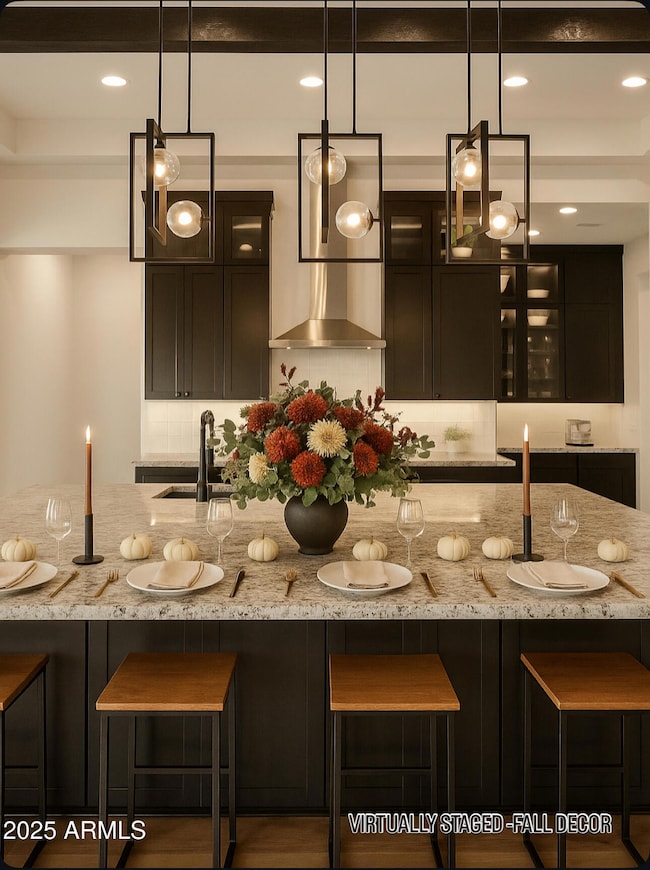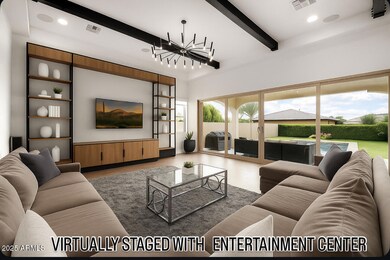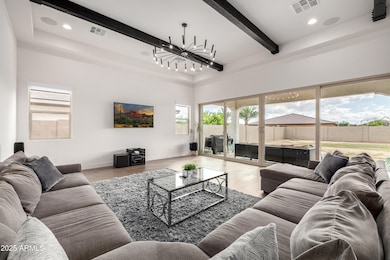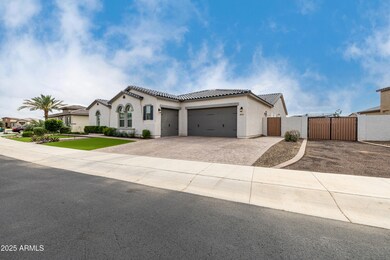18179 W Coolidge St Goodyear, AZ 85395
Estimated payment $6,601/month
Highlights
- RV Access or Parking
- Gated Community
- Mountain View
- Canyon View High School Rated A-
- 0.38 Acre Lot
- Wood Flooring
About This Home
This spacious luxury home boasts grand ceiling heights, blending elegance with all the comforts of home. Clean with a striking curb appeal, this property is part of an RV friendly gated community, offering a 4-car garage w/ epoxy flooring & paver driveway. Stunning courtyard leads to a bright interior, where you'll find a wonderful layout featuring tasteful hard wood flooring, a tray ceiling w/ exposed beams, contemporary lighting, & stylish neutral tones throughout. The gourmet kitchen is a chef's dream, complete w/ abundant cabinetry, zellige tile backsplash, granite countertops, stainless steel GE smart appliances, a walk-in pantry, & an expansive island w/ a breakfast bar. The resort style main bedroom provides ample sitting space, a walk-in closet, & an impressive spa-like bathroom retreat with double sinks and a separate shower & tub, upgraded with marble tile floors. Whether you want to entertain guests or have a quiet space to relax/work in by yourself, there a TWO additional bonus rooms commonly referred to as game room/flex space, and an office/den. Get ready for weekend grills and cheerful evenings in the large backyard, complete with a covered patio and plenty of room for your projects. Bring your vision and build your perfect oasis!The possibilities are endless! Backyard is plumbed for gas for future use for hot tubs, built in barbeque etc. The RV gate leads to a huge side yard for RV, boat, recreational vehicle parking allowable by the HOA. Please verify details. This home is ready to bring you joy!
Home Details
Home Type
- Single Family
Est. Annual Taxes
- $4,155
Year Built
- Built in 2022
Lot Details
- 0.38 Acre Lot
- Block Wall Fence
- Artificial Turf
- Front Yard Sprinklers
- Sprinklers on Timer
- Private Yard
HOA Fees
- $141 Monthly HOA Fees
Parking
- 4 Car Direct Access Garage
- 3 Open Parking Spaces
- Electric Vehicle Home Charger
- Garage ceiling height seven feet or more
- Tandem Garage
- Garage Door Opener
- RV Access or Parking
Home Design
- Spanish Architecture
- Wood Frame Construction
- Tile Roof
- Concrete Roof
- Stucco
Interior Spaces
- 4,347 Sq Ft Home
- 1-Story Property
- Ceiling height of 9 feet or more
- Ceiling Fan
- ENERGY STAR Qualified Windows
- Mountain Views
- Washer and Dryer Hookup
Kitchen
- Eat-In Kitchen
- Breakfast Bar
- Walk-In Pantry
- Built-In Gas Oven
- Gas Cooktop
- Built-In Microwave
- Kitchen Island
- Granite Countertops
Flooring
- Wood
- Carpet
- Tile
Bedrooms and Bathrooms
- 4 Bedrooms
- Primary Bathroom is a Full Bathroom
- 4.5 Bathrooms
- Dual Vanity Sinks in Primary Bathroom
- Easy To Use Faucet Levers
- Bathtub With Separate Shower Stall
Accessible Home Design
- Doors with lever handles
- No Interior Steps
Schools
- Belen Soto Elementary School
- Canyon View High School
Utilities
- Central Air
- Heating System Uses Natural Gas
- Tankless Water Heater
- High Speed Internet
- Cable TV Available
Additional Features
- ENERGY STAR Qualified Equipment
- Covered Patio or Porch
Listing and Financial Details
- Tax Lot 985
- Assessor Parcel Number 502-32-303
Community Details
Overview
- Association fees include ground maintenance
- Trestle Mgmt Association, Phone Number (602) 957-9191
- Built by TRI POINTE HOMES OF AZ, LLC
- Sedella Parcel 2C Subdivision
Recreation
- Pickleball Courts
- Community Playground
- Bike Trail
Security
- Gated Community
Map
Home Values in the Area
Average Home Value in this Area
Tax History
| Year | Tax Paid | Tax Assessment Tax Assessment Total Assessment is a certain percentage of the fair market value that is determined by local assessors to be the total taxable value of land and additions on the property. | Land | Improvement |
|---|---|---|---|---|
| 2025 | $4,330 | $43,920 | -- | -- |
| 2024 | $3,917 | $41,828 | -- | -- |
| 2023 | $3,917 | $72,430 | $14,480 | $57,950 |
| 2022 | $395 | $3,210 | $3,210 | $0 |
| 2021 | $421 | $3,195 | $3,195 | $0 |
| 2020 | $772 | $10,395 | $10,395 | $0 |
Property History
| Date | Event | Price | List to Sale | Price per Sq Ft |
|---|---|---|---|---|
| 11/13/2025 11/13/25 | Price Changed | $1,160,000 | -2.5% | $267 / Sq Ft |
| 10/17/2025 10/17/25 | For Sale | $1,190,000 | -- | $274 / Sq Ft |
Purchase History
| Date | Type | Sale Price | Title Company |
|---|---|---|---|
| Special Warranty Deed | $944,131 | Tri Pointe Assurance Inc |
Mortgage History
| Date | Status | Loan Amount | Loan Type |
|---|---|---|---|
| Open | $755,304 | New Conventional |
Source: Arizona Regional Multiple Listing Service (ARMLS)
MLS Number: 6933500
APN: 502-32-303
- 18327 W Wolf St
- 4510 N 183rd Ave
- 17988 W Hazelwood St
- 17980 W Meadowbrook Ave
- 4822 N 180th Ln
- 17966 W Highland Ave
- 18377 W Elm St
- 18100 W College Dr
- 18149 W Turney Ave
- 17969 W College Dr
- 4421 N 179th Dr
- Lennon Plan at Abel Ranch - Signature Series
- Kellen Plan at Abel Ranch - Signature Series
- Amber Plan at Abel Ranch - Signature Series
- Arlo Plan at Abel Ranch - Reserve Series
- Onyx Plan at Abel Ranch - Reserve Series
- Arlo - 3 Car Garage Included Plan at Abel Ranch - Signature Series
- Lark Plan at Abel Ranch - Reserve Series
- Sawyer Plan at Abel Ranch - Reserve Series
- Bailey Plan at Abel Ranch - Signature Series
- 18433 W Elm St
- 18225 W Montecito Ave
- 5127 N 183rd Dr
- 5116 N 185th Ave
- 5922 N 199th Ln
- 18607 W Reade Ave
- 18800 Camelback Rd
- 5139 N 187th Ln
- 5025 N 189th Dr
- 5045 N 189th Dr
- 18931 W Pasadena Ave
- 5030 N 189th Dr
- 5622 N 184th Dr
- 18928 W Reade Ave
- 18949 W Reade Ave
- 5031 N 189th Glen
- 18948 W Reade Ave
- 5039 N 189th Glen
- 5023 N 189th Glen
- 18722 W Denton Ave
