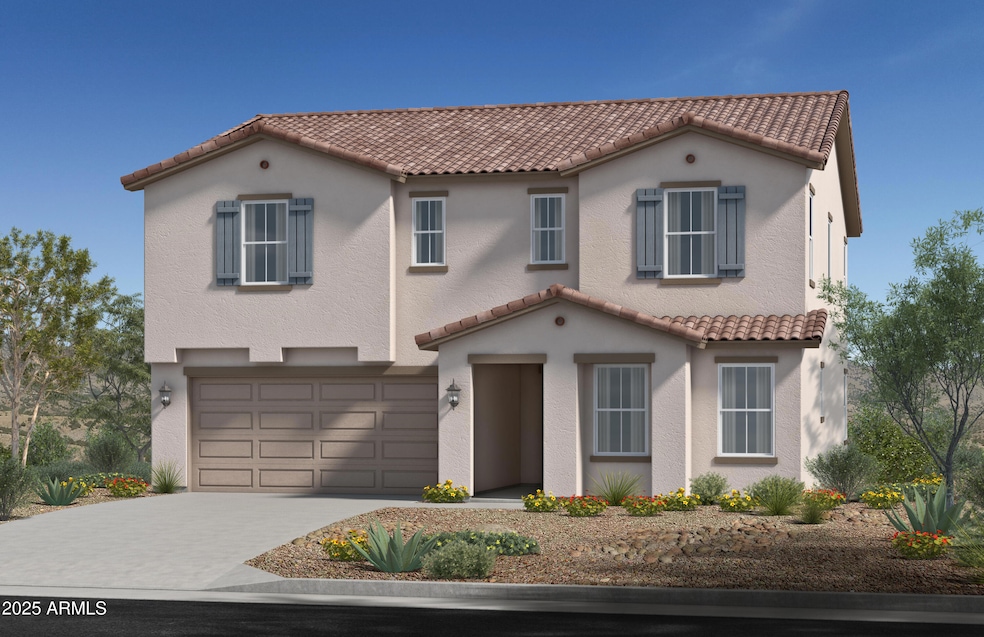18179 W Papago St Goodyear, AZ 85338
Estimated payment $2,407/month
Highlights
- Desert View
- Covered Patio or Porch
- Laundry Room
- Santa Fe Architecture
- Dual Vanity Sinks in Primary Bathroom
- Tile Flooring
About This Home
This charming two-story home features an open floor plan with a generous great room that opens to a covered patio—perfect for outdoor entertainment and relaxation. The kitchen showcases 42-in. upper cabinets, sleek quartz countertops, soft close drawers and doors, and a center island. A conveniently located bedroom with a full bath completes the functional first level. Upstairs, the spacious loft offers an ideal setting for family movie nights. The home includes a dedicated upstairs laundry room. The private primary bedroom features an en-suite bath with a walk-in shower, an extended dual-sink vanity and a large walk-in closet. Additional highlights include walk-in closets in the secondary upstairs bedrooms, ceiling fans in the great room, bedrooms and loft, and energy-efficient low-E w
Home Details
Home Type
- Single Family
Est. Annual Taxes
- $105
Year Built
- Built in 2024 | Under Construction
Lot Details
- 6,000 Sq Ft Lot
- Desert faces the front of the property
- Block Wall Fence
- Front Yard Sprinklers
HOA Fees
- $100 Monthly HOA Fees
Parking
- 2 Car Garage
Home Design
- Santa Fe Architecture
- Wood Frame Construction
- Tile Roof
- Low Volatile Organic Compounds (VOC) Products or Finishes
- Stucco
Interior Spaces
- 2,620 Sq Ft Home
- 2-Story Property
- ENERGY STAR Qualified Windows
- Desert Views
Kitchen
- Built-In Microwave
- ENERGY STAR Qualified Appliances
- Kitchen Island
Flooring
- Carpet
- Tile
Bedrooms and Bathrooms
- 4 Bedrooms
- 3 Bathrooms
- Dual Vanity Sinks in Primary Bathroom
- Bathtub With Separate Shower Stall
Laundry
- Laundry Room
- Washer and Dryer Hookup
Schools
- Las Brisas Academy Elementary And Middle School
- Estrella Foothills High School
Utilities
- Central Air
- Heating System Uses Natural Gas
Additional Features
- No or Low VOC Paint or Finish
- Covered Patio or Porch
Community Details
- Association fees include ground maintenance
- Aam,Llc Association, Phone Number (602) 657-9191
- Built by KB HOME
- Paseo Place Phase 1 Subdivision
Listing and Financial Details
- Tax Lot 104
- Assessor Parcel Number 502-42-376
Map
Home Values in the Area
Average Home Value in this Area
Tax History
| Year | Tax Paid | Tax Assessment Tax Assessment Total Assessment is a certain percentage of the fair market value that is determined by local assessors to be the total taxable value of land and additions on the property. | Land | Improvement |
|---|---|---|---|---|
| 2025 | $109 | $914 | $914 | -- |
| 2024 | $652 | $870 | $870 | -- |
| 2023 | $652 | $11,505 | $11,505 | $0 |
| 2022 | $51 | $392 | $392 | $0 |
Property History
| Date | Event | Price | List to Sale | Price per Sq Ft | Prior Sale |
|---|---|---|---|---|---|
| 08/08/2025 08/08/25 | Sold | $429,990 | 0.0% | $164 / Sq Ft | View Prior Sale |
| 08/05/2025 08/05/25 | Off Market | $429,990 | -- | -- | |
| 06/01/2025 06/01/25 | For Sale | $429,990 | -- | $164 / Sq Ft |
Source: Arizona Regional Multiple Listing Service (ARMLS)
MLS Number: 6938073
APN: 502-42-376
- 1451 S 181st Dr
- 18245 W Papago St
- Plan 1455 at Ventana de Estrellas - Enclaves
- Plan 2620 Modeled at Ventana de Estrellas - Enclaves
- Plan 2008 at Ventana de Estrellas - Enclaves
- Plan 2893 at Ventana de Estrellas - Enclaves
- Plan 2370 Modeled at Ventana de Estrellas - Enclaves
- Plan 2537 at Ventana de Estrellas - Enclaves
- Plan 1909 at Ventana de Estrellas - Enclaves
- Plan 1637 at Ventana de Estrellas - Enclaves
- 18198 W Mohave St
- 18360 W Yavapai St
- 18369 W Yavapai St
- 18210 W Mohave St
- 18189 W Mohave St
- 18195 W Mohave St
- 17937 W Yuma Rd
- 18201 W Mohave St
- 18177 W Mohave St
- 18384 W Yavapai St
- 17995 W Hilton Ave
- 17973 W Ashley Dr
- 476 S 176th Dr
- 2506 S 186th Dr
- 17470 W Elizabeth Ave Unit IV
- 17585 W Lilac St
- 1050 S 173rd Ave Unit 3
- 1050 S 173rd Ave Unit 2
- 1050 S 173rd Ave
- 17284 W Mohave St
- 18649 W Williams St
- 17361 W Watkins St
- 3346 S 179th Dr
- 1684 S 172nd Dr
- 3405 S 183rd Dr
- 1938 S 172nd Ave
- 17347 W Jackson St
- 17219 W Hilton Ave
- 17445 W Lower Buckeye Rd Unit B1
- 17445 W Lower Buckeye Rd Unit C1

