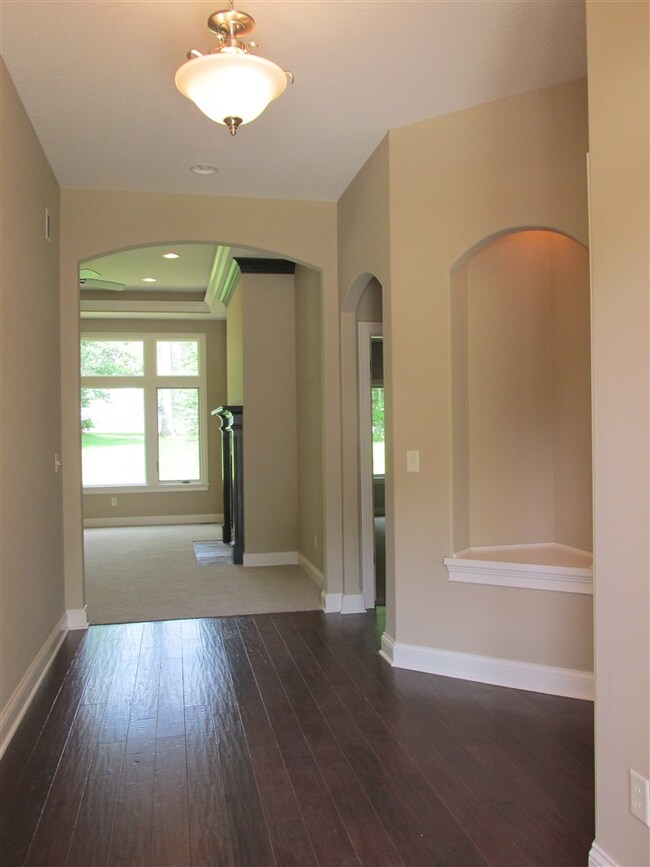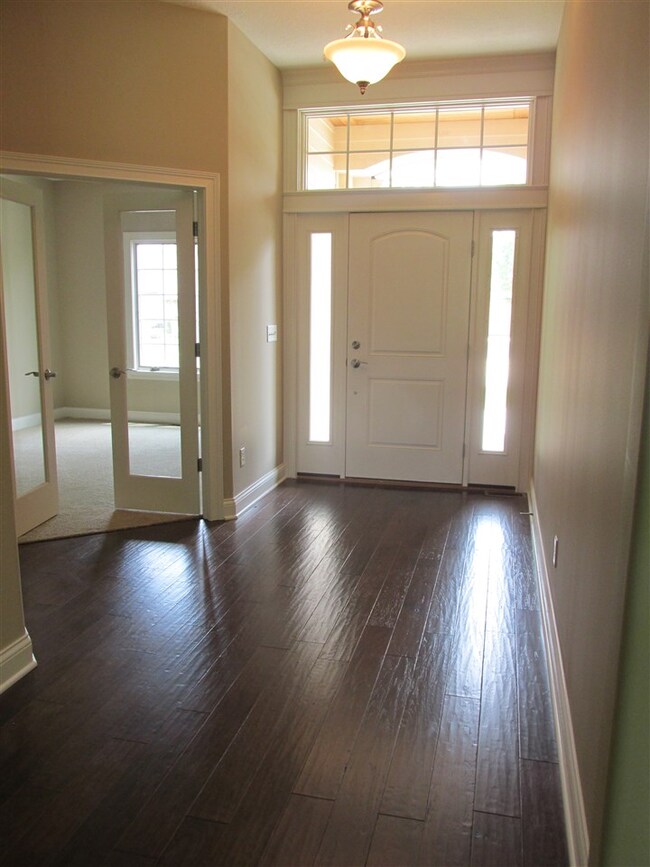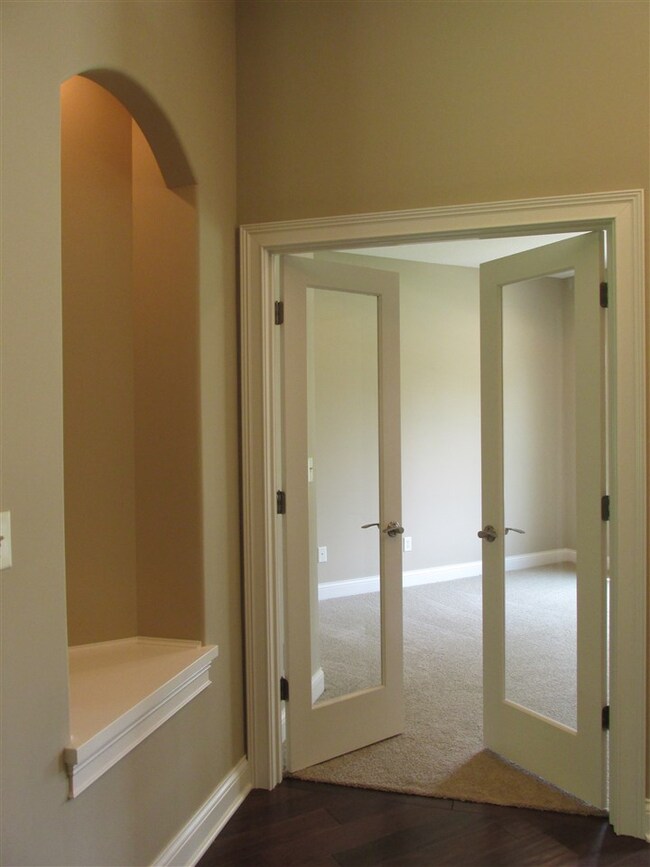
1818 Bent Tree Ct Auburn, IN 46706
Highlights
- Partially Wooded Lot
- 3 Car Attached Garage
- Forced Air Heating and Cooling System
- Community Pool
- 1-Story Property
- Wood Siding
About This Home
As of August 2024DYNAMITE CUSTOM VILLA qlty blt by Hickory Creek Hms* Hardwood Foyer has a Lighted Decorative Cut-out that leads into the GR with 11 ft Ceil that boast a Lighted Crowned Trey Ceil, Window Wall, Recessed Lighting & FP with Brick Surround+Black Mantle* A Den is off Foyer thru French Doors* The Elegant Mstr Ste has a Recessed Ceiling with Lighted Crwn Mldng & the MBA has Dual Sink Vanity, W-IN Tiled Shower,W-In Clst,and Ceramic Tile Flooring* The Deluxe eat-in Kitchen has Cstm Cbnts by Eicher, Tiled Flooring,W-In Pantry & Large Island that can seat 4* Eat-in area has Slider out to Patio & nice tree-lined backyard* UR has Blt-in Cbnts, Util Sink, Folding Counter & Wndw * Villa is pre-wired for Sec Sys & Sound Sys* Other Features: Anderson Windows, Arched Doorways, all Painted Wdwrk & Trim (5" Base+3.5" Trim), Floor Drains in 3 Car Garage, Assoc Pool, Tennis+More! Enjoy Care-Free Living in Bridgewater where the "Lifestyle is Above Par" ! Recipient of Several Awards from 2014 Parade of Homes!
Co-Listed By
James Bradley
Century 21 Bradley Realty, Inc.
Property Details
Home Type
- Condominium
Est. Annual Taxes
- $2,555
Year Built
- Built in 2014
Lot Details
- Partially Wooded Lot
HOA Fees
- $25 Monthly HOA Fees
Parking
- 3 Car Attached Garage
Home Design
- Brick Exterior Construction
- Slab Foundation
- Wood Siding
- Vinyl Construction Material
Interior Spaces
- 1,852 Sq Ft Home
- 1-Story Property
- Living Room with Fireplace
- Disposal
Bedrooms and Bathrooms
- 3 Bedrooms
- 2 Full Bathrooms
Utilities
- Forced Air Heating and Cooling System
- Heating System Uses Gas
Listing and Financial Details
- Assessor Parcel Number 17-06-21-400-008.000-025
Community Details
Overview
- $150 Other Monthly Fees
Recreation
- Community Pool
Ownership History
Purchase Details
Home Financials for this Owner
Home Financials are based on the most recent Mortgage that was taken out on this home.Purchase Details
Home Financials for this Owner
Home Financials are based on the most recent Mortgage that was taken out on this home.Purchase Details
Similar Homes in Auburn, IN
Home Values in the Area
Average Home Value in this Area
Purchase History
| Date | Type | Sale Price | Title Company |
|---|---|---|---|
| Deed | $399,900 | None Listed On Document | |
| Warranty Deed | -- | -- | |
| Interfamily Deed Transfer | $100,000 | Bridgewater Dev Group |
Property History
| Date | Event | Price | Change | Sq Ft Price |
|---|---|---|---|---|
| 08/13/2024 08/13/24 | Sold | $399,900 | 0.0% | $216 / Sq Ft |
| 07/03/2024 07/03/24 | Pending | -- | -- | -- |
| 06/26/2024 06/26/24 | For Sale | $399,900 | +60.0% | $216 / Sq Ft |
| 07/31/2015 07/31/15 | Sold | $249,900 | 0.0% | $135 / Sq Ft |
| 07/27/2015 07/27/15 | Pending | -- | -- | -- |
| 06/10/2015 06/10/15 | For Sale | $249,900 | -- | $135 / Sq Ft |
Tax History Compared to Growth
Tax History
| Year | Tax Paid | Tax Assessment Tax Assessment Total Assessment is a certain percentage of the fair market value that is determined by local assessors to be the total taxable value of land and additions on the property. | Land | Improvement |
|---|---|---|---|---|
| 2024 | $2,555 | $341,400 | $42,500 | $298,900 |
| 2023 | $2,740 | $333,400 | $40,900 | $292,500 |
| 2022 | $2,978 | $306,900 | $36,600 | $270,300 |
| 2021 | $2,926 | $292,600 | $36,600 | $256,000 |
| 2020 | $2,646 | $270,500 | $34,900 | $235,600 |
| 2019 | $2,682 | $268,300 | $34,900 | $233,400 |
| 2018 | $2,321 | $231,500 | $34,900 | $196,600 |
| 2017 | $2,223 | $221,700 | $34,900 | $186,800 |
| 2016 | $2,222 | $221,600 | $34,900 | $186,700 |
| 2014 | $2,449 | $105,000 | $34,900 | $70,100 |
Agents Affiliated with this Home
-

Seller's Agent in 2024
Letha Mason Chambers
Mike Thomas Assoc., Inc
(260) 908-3888
29 Total Sales
-

Seller's Agent in 2015
Greg Spahiev
eXp Realty, LLC
(260) 399-1177
93 Total Sales
-
J
Seller Co-Listing Agent in 2015
James Bradley
Century 21 Bradley Realty, Inc.
Map
Source: Indiana Regional MLS
MLS Number: 201527646
APN: 17-06-21-400-010.000-025
- 2054 Links Ln Unit 104
- 1403 Old Briar Trail
- 2111 Bunker Ct
- 1800 Golfview Dr
- 2050 Albatross Way Unit 98
- 2021 Fairway Dr
- 1306 Troon Ct
- 1217 Virginia Ln
- 2208 Elaine St
- 4049 County Road 35
- 2002 Approach Dr
- 2001 Bogey Ct
- 2008 Bogey Ct
- 1051 Morningstar Rd
- 1208 Phaeton Way
- 806 Deer Ridge Crossing
- 3563 County Road 40a
- 1114 Packard Place
- 1102 Cabriolet Blvd
- 2016 Bradford Dr






