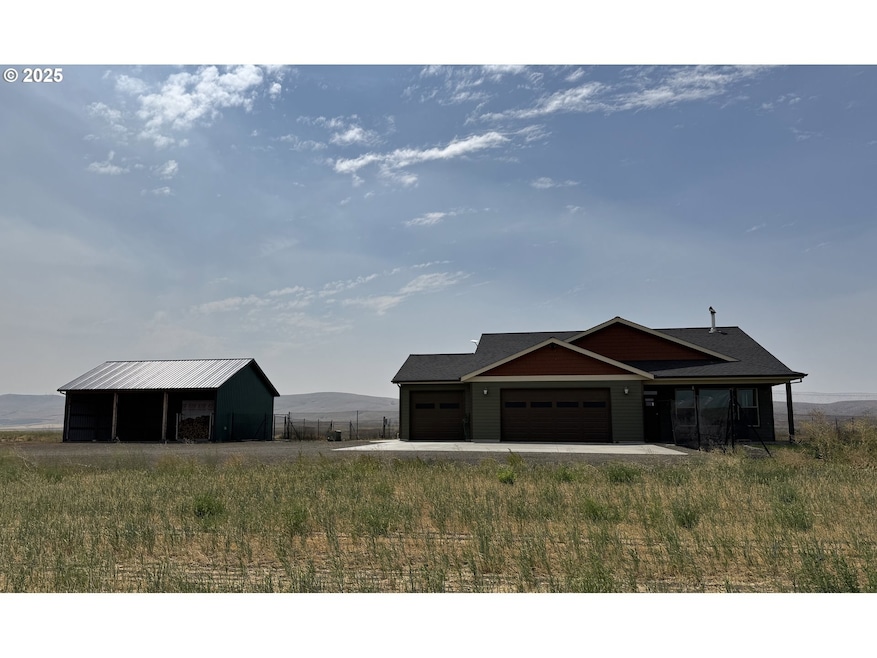1818 Centerville Hwy Centerville, WA 98613
Estimated payment $3,534/month
Highlights
- RV Access or Parking
- 20 Acre Lot
- Wood Burning Stove
- Centerville Elementary Rated A
- Mountain View
- Vaulted Ceiling
About This Home
Almost new stick built "smart" home on 20 acres with 30x36 shop has so many features its hard to list them all! 3bed/2bath, vaulted ceilings, forced air heat pump with AC, woodstove, mini split in one bay of the garage, RV parking & power hookup. Huge master suite with dual sinks, granite counters on taller cabinets with one of a kind walk in tiled shower with dual shower heads & smart water control along with walk-in closet. Smart features which can be run by wifi & remote phone app access include: door lock, front porch & kitchen lights to include color changing options, master bdrm lights, garage door openers, motion sensor lights under cabinets, sprinkler system, master shower control. Easy low maintenance yard with underground sprinklers is fully fenced. Granite counter tops & huge island workspace make the kitchen very functional along with more than enough cabinet space. Stainless kitchen appliances all stay with the home. Starlink internet will stay, buyer just pays a transfer fee. BBQ, fire pit & lawn chairs included along with a new riding mower, spreader, aerator & full cord of fire wood! This home is move in ready & you don't need to buy a thing to take care of the place. Shop has power, cement floors & 2 rooms framed in. Drain in the floor system & plumbing pulled in offer many options. Perfect for a weekend getaway or your forever home. Surrounded by farmland with a peak of the top of Mt. Adams and beautiful sunsets. This home is the definition of perfection. Motivated seller! Come take a look, this place is move-in ready!
Home Details
Home Type
- Single Family
Est. Annual Taxes
- $3,890
Year Built
- Built in 2019
Lot Details
- 20 Acre Lot
- Gentle Sloping Lot
- Garden
- Property is zoned EA
Parking
- 3 Car Attached Garage
- Extra Deep Garage
- Garage Door Opener
- Driveway
- RV Access or Parking
Property Views
- Mountain
- Territorial
Home Design
- Composition Roof
- Cement Siding
- Concrete Perimeter Foundation
Interior Spaces
- 1,740 Sq Ft Home
- 1-Story Property
- Vaulted Ceiling
- Wood Burning Stove
- Wood Burning Fireplace
- Vinyl Clad Windows
- Family Room
- Living Room
- Dining Room
- Crawl Space
- Laundry Room
Kitchen
- Free-Standing Range
- Microwave
- Dishwasher
- Stainless Steel Appliances
- Kitchen Island
- Granite Countertops
Bedrooms and Bathrooms
- 3 Bedrooms
- 2 Full Bathrooms
Accessible Home Design
- Accessibility Features
- Level Entry For Accessibility
Outdoor Features
- Covered Patio or Porch
- Outbuilding
Schools
- Centerville Elementary And Middle School
- Goldendale High School
Utilities
- Forced Air Heating and Cooling System
- Heat Pump System
- Well
- Electric Water Heater
- Septic Tank
- High Speed Internet
Community Details
- No Home Owners Association
Listing and Financial Details
- Assessor Parcel Number 03151910200500
Map
Tax History
| Year | Tax Paid | Tax Assessment Tax Assessment Total Assessment is a certain percentage of the fair market value that is determined by local assessors to be the total taxable value of land and additions on the property. | Land | Improvement |
|---|---|---|---|---|
| 2025 | $3,732 | $508,300 | $85,000 | $423,300 |
| 2023 | $3,732 | $470,200 | $70,000 | $400,200 |
| 2022 | $3,431 | $382,300 | $50,000 | $332,300 |
| 2021 | $2,773 | $305,300 | $29,000 | $276,300 |
| 2020 | $3,028 | $305,300 | $29,000 | $276,300 |
| 2018 | $41 | $2,880 | $2,880 | $0 |
| 2017 | $34 | $3,030 | $3,030 | $0 |
| 2016 | $36 | $2,660 | $2,660 | $0 |
| 2015 | -- | $2,660 | $2,660 | $0 |
| 2013 | -- | $0 | $2,820 | $0 |
Property History
| Date | Event | Price | List to Sale | Price per Sq Ft |
|---|---|---|---|---|
| 02/05/2026 02/05/26 | Price Changed | $604,900 | -0.6% | $348 / Sq Ft |
| 02/02/2026 02/02/26 | For Sale | $608,500 | 0.0% | $350 / Sq Ft |
| 02/01/2026 02/01/26 | Off Market | $608,500 | -- | -- |
| 01/15/2026 01/15/26 | Price Changed | $608,500 | -0.1% | $350 / Sq Ft |
| 12/16/2025 12/16/25 | Price Changed | $609,000 | -1.0% | $350 / Sq Ft |
| 08/01/2025 08/01/25 | For Sale | $615,000 | -- | $353 / Sq Ft |
Purchase History
| Date | Type | Sale Price | Title Company |
|---|---|---|---|
| Warranty Deed | $600,000 | -- | |
| Quit Claim Deed | $39,719 | None Available |
Source: Regional Multiple Listing Service (RMLS)
MLS Number: 505042483
APN: 03151910200500
- 0 Niva Rd
- 1602 Centerville Hwy
- 969 Finn Ridge Rd
- 345 Erickson Rd
- 0 Nka Shull Ranch Rd Unit 771078342
- 34 Appaloosa Ct
- 0 Schilling Rd Unit Lot 2
- 9255 Washington 14
- 9251 Washington 14
- 706 Centerville Hwy
- 9257 State Route 14
- 49 Restful Haven Dr
- 9279 Washington 14
- 1070 Centerville Hwy
- 9230 State Route 14
- 50 Lipo Rd
- 1 Wishram
- 8919 Washington 14
- 8919 Wa-14
- 201 Bunn St







