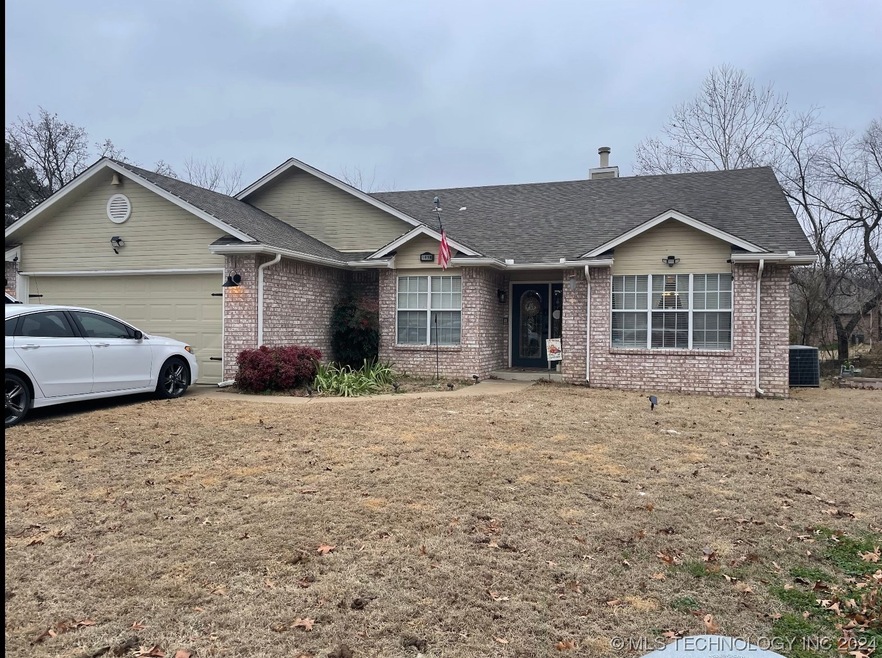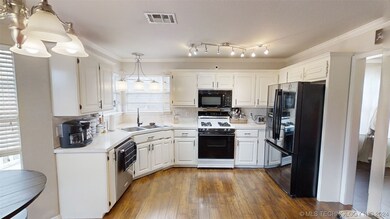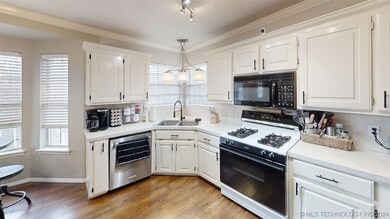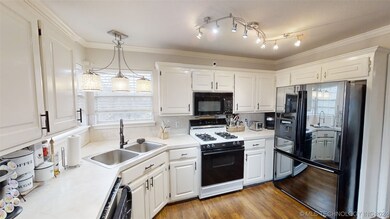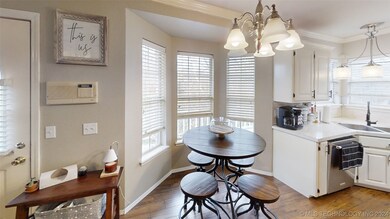
1818 E Denton Ave Sapulpa, OK 74066
Highlights
- Mature Trees
- Spring on Lot
- No HOA
- Deck
- High Ceiling
- Cul-De-Sac
About This Home
As of March 2024Welcome to this meticulously maintained 3-bedroom home with numerous upgrades. The laminate hardwood flooring installed throughout the bulk of the home creates a warm ambiance, complemented by the new vinyl wood flooring. In addition, many updates were made in 2023. These updates include fresh paint in the formal living room, black kitchen cabinet handles, door knobs, and upgraded lighting throughout, including new outdoor fixtures, entryway lighting and ceiling fans. Plus, the bedrooms received new flooring and paint, while both bathrooms underwent significant upgrades, including ceramic tile, refreshed vanities, and new light fixtures. A Delta master bath tub faucet was installed in the master bath, and a new toilet was installed in the guest bathroom. The kitchen boasts modern light fixtures and a 1HP Waste King garbage disposal installed in 2022. Hot water tank was replaced in 2021, and the A/C unit capacitor was replaced in 2023. Wooded backyard provides a great view from the deck with a low maintenance backyard. Experience a blend of style and functionality in this upgraded home, where every detail contributes to its appeal.
Last Agent to Sell the Property
Erin Catron & Company, LLC License #171511 Listed on: 01/08/2024
Home Details
Home Type
- Single Family
Est. Annual Taxes
- $2,252
Year Built
- Built in 1997
Lot Details
- 10,277 Sq Ft Lot
- Creek or Stream
- Cul-De-Sac
- West Facing Home
- Mature Trees
- Wooded Lot
Parking
- 2 Car Garage
Home Design
- Brick Exterior Construction
- Slab Foundation
- Fiberglass Roof
- Pre-Cast Concrete Construction
- Asphalt
Interior Spaces
- 1,778 Sq Ft Home
- 1-Story Property
- Wired For Data
- High Ceiling
- Ceiling Fan
- Self Contained Fireplace Unit Or Insert
- Fireplace With Gas Starter
- Aluminum Window Frames
- Washer and Electric Dryer Hookup
Kitchen
- Convection Oven
- Gas Oven
- Stove
- Range
- Microwave
- Dishwasher
- Laminate Countertops
- Disposal
Flooring
- Laminate
- Tile
- Vinyl Plank
Bedrooms and Bathrooms
- 3 Bedrooms
- 2 Full Bathrooms
Home Security
- Security System Owned
- Intercom
- Fire and Smoke Detector
Outdoor Features
- Spring on Lot
- Deck
- Exterior Lighting
- Rain Gutters
Schools
- Liberty Elementary School
- Sapulpa High School
Utilities
- Zoned Heating and Cooling
- Heating System Uses Gas
- Programmable Thermostat
- Gas Water Heater
- High Speed Internet
Community Details
- No Home Owners Association
- Quail Run Subdivision
Ownership History
Purchase Details
Home Financials for this Owner
Home Financials are based on the most recent Mortgage that was taken out on this home.Purchase Details
Home Financials for this Owner
Home Financials are based on the most recent Mortgage that was taken out on this home.Purchase Details
Home Financials for this Owner
Home Financials are based on the most recent Mortgage that was taken out on this home.Similar Homes in Sapulpa, OK
Home Values in the Area
Average Home Value in this Area
Purchase History
| Date | Type | Sale Price | Title Company |
|---|---|---|---|
| Warranty Deed | $225,000 | Fidelity National Title | |
| Warranty Deed | $131,000 | None Available | |
| Warranty Deed | $130,000 | -- |
Mortgage History
| Date | Status | Loan Amount | Loan Type |
|---|---|---|---|
| Open | $213,750 | New Conventional | |
| Previous Owner | $124,450 | New Conventional | |
| Previous Owner | $127,645 | FHA | |
| Previous Owner | $15,000 | Credit Line Revolving | |
| Previous Owner | $81,350 | New Conventional |
Property History
| Date | Event | Price | Change | Sq Ft Price |
|---|---|---|---|---|
| 03/01/2024 03/01/24 | Sold | $225,000 | 0.0% | $127 / Sq Ft |
| 02/05/2024 02/05/24 | Pending | -- | -- | -- |
| 01/24/2024 01/24/24 | Price Changed | $225,000 | -2.2% | $127 / Sq Ft |
| 01/08/2024 01/08/24 | For Sale | $230,000 | +75.6% | $129 / Sq Ft |
| 07/31/2017 07/31/17 | Sold | $131,000 | -12.7% | $74 / Sq Ft |
| 02/02/2017 02/02/17 | Pending | -- | -- | -- |
| 02/02/2017 02/02/17 | For Sale | $150,000 | -- | $84 / Sq Ft |
Tax History Compared to Growth
Tax History
| Year | Tax Paid | Tax Assessment Tax Assessment Total Assessment is a certain percentage of the fair market value that is determined by local assessors to be the total taxable value of land and additions on the property. | Land | Improvement |
|---|---|---|---|---|
| 2024 | $2,437 | $20,045 | $3,600 | $16,445 |
| 2023 | $2,437 | $19,090 | $3,600 | $15,490 |
| 2022 | $2,088 | $18,181 | $3,600 | $14,581 |
| 2021 | $2,054 | $17,316 | $3,600 | $13,716 |
| 2020 | $1,945 | $16,491 | $3,600 | $12,891 |
| 2019 | $1,862 | $15,706 | $3,600 | $12,106 |
| 2018 | $1,901 | $15,706 | $3,600 | $12,106 |
| 2017 | $2,090 | $17,365 | $3,600 | $13,765 |
| 2016 | $1,873 | $17,365 | $3,600 | $13,765 |
| 2015 | -- | $16,872 | $3,499 | $13,373 |
| 2014 | -- | $16,380 | $3,398 | $12,982 |
Agents Affiliated with this Home
-

Seller's Agent in 2024
Erin Catron
Erin Catron & Company, LLC
(918) 800-9915
49 in this area
1,911 Total Sales
-

Buyer's Agent in 2024
Sheila Young
Coldwell Banker Select
(918) 812-9467
10 in this area
80 Total Sales
-
T
Seller's Agent in 2017
Tina McCully
Inactive Office
Map
Source: MLS Technology
MLS Number: 2400768
APN: 1395-00-002-000-0-060-00
- 420 Foxwood Dr
- 0 Line St Unit 2514767
- 1600 E Perkins Ave
- 1418 E Line Ave
- 1809 E Lee Ave
- 1435 E Jones Ave
- 16 S Rosewood Cir
- 6 Mayfield St
- 818 N Boyd Cir
- 1508 Melissa Cir
- 1235 E Jackson Ave N
- 506 N Ross St
- 1533 Terrill Cir
- 213 Moccasin Ln
- 543 N Ridgeway St
- 1613 Kingsway St
- 909 N Ross St
- 805 N Ridgeway St
- 1026 E Line Ave
- 1032 E Mcleod Ave
