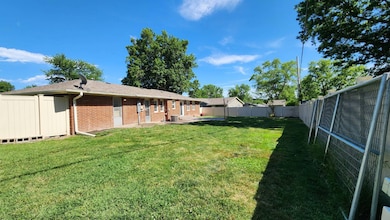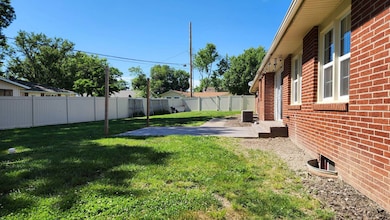1818 Fair St Chillicothe, MO 64601
Estimated payment $1,490/month
Highlights
- Wood Burning Stove
- Wood Flooring
- Granite Countertops
- Field Elementary School Rated A-
- 2 Fireplaces
- Den
About This Home
Price improved on this beautiful all-brick home! Welcome to your new home at 1818 Fair St, nestled in the heart of charming Chillicothe, Missouri. This spacious residence boasts the perfect blend of comfort, convenience, and style. Step inside to discover a meticulously maintained interior, offering 4 bedrooms, 2 full bathrooms, and a half bath spread across two levels. The main floor greets you with a cozy living room, ideal for relaxation or hosting gatherings with loved ones. Picture-perfect moments await by the warmth of not one, but two fireplaces, ensuring comfort during chilly evenings. The kitchen features granite countertops and an eat-in dining area, promising culinary adventures and memorable meals shared with family and friends. There is also the added convenience of a full attached dining room for even more room for entertaining. Venture downstairs to uncover a spacious family room, providing ample space for hobbies or simply unwinding after a long day. The basement also offers a fourth bedroom and a second full bathroom with a walk-in shower. With versatile potential, this area can easily adapt to suit your lifestyle needs. Outside, a sprawling vinyl privacy fenced yard invites outdoor enjoyment and endless possibilities for recreation, gardening, or simply basking in the sunshine. You will love the stamped concrete patio, right outside the dining room. Imagine hosting summer barbecues, playing fetch with furry companions, or savoring quiet moments amidst nature's beauty. Additional features include an all brick exterior, new gutters and new window trim, ensuring both aesthetic appeal and practical functionality. With attention to detail evident throughout, this home exudes a sense of pride in ownership and promises years of enjoyment for its fortunate residents. Schedule your showing today!
Home Details
Home Type
- Single Family
Est. Annual Taxes
- $1,747
Year Built
- Built in 1959
Lot Details
- 0.3 Acre Lot
- Fenced
Parking
- 2 Car Attached Garage
Home Design
- Brick Exterior Construction
- Frame Construction
- Asphalt Roof
Interior Spaces
- 1,575 Sq Ft Home
- 1-Story Property
- 2 Fireplaces
- Wood Burning Stove
- Entrance Foyer
- Family Room
- Living Room
- Dining Room
- Den
- Partially Finished Basement
- Basement Fills Entire Space Under The House
- Laundry Room
Kitchen
- Galley Kitchen
- Dishwasher
- Stainless Steel Appliances
- Granite Countertops
- Disposal
Flooring
- Wood
- Laminate
Bedrooms and Bathrooms
- 4 Bedrooms
Outdoor Features
- Covered Patio or Porch
Utilities
- Forced Air Heating and Cooling System
- Heating System Uses Natural Gas
Map
Home Values in the Area
Average Home Value in this Area
Tax History
| Year | Tax Paid | Tax Assessment Tax Assessment Total Assessment is a certain percentage of the fair market value that is determined by local assessors to be the total taxable value of land and additions on the property. | Land | Improvement |
|---|---|---|---|---|
| 2024 | $2,158 | $24,050 | $3,460 | $20,590 |
| 2023 | $1,747 | $24,050 | $3,460 | $20,590 |
| 2022 | $1,644 | $22,790 | $3,460 | $19,330 |
| 2021 | $1,631 | $22,790 | $3,460 | $19,330 |
| 2020 | $1,631 | $22,410 | $3,080 | $19,330 |
| 2019 | $1,625 | $22,410 | $3,080 | $19,330 |
| 2018 | $1,387 | $19,200 | $3,080 | $16,120 |
| 2017 | $1,387 | $19,200 | $3,080 | $16,120 |
| 2016 | $1,321 | $18,250 | $2,880 | $15,370 |
| 2015 | -- | $18,250 | $2,880 | $15,370 |
| 2011 | -- | $93,010 | $12,140 | $80,870 |
Property History
| Date | Event | Price | List to Sale | Price per Sq Ft |
|---|---|---|---|---|
| 07/24/2025 07/24/25 | Price Changed | $255,000 | -1.5% | $162 / Sq Ft |
| 01/28/2025 01/28/25 | For Sale | $259,000 | -- | $164 / Sq Ft |
Purchase History
| Date | Type | Sale Price | Title Company |
|---|---|---|---|
| Warranty Deed | -- | None Listed On Document | |
| Warranty Deed | -- | Staton Abstract & Title Co | |
| Deed | -- | Staton Abstract & Title Co |
Mortgage History
| Date | Status | Loan Amount | Loan Type |
|---|---|---|---|
| Previous Owner | $161,400 | New Conventional | |
| Previous Owner | $103,000 | Purchase Money Mortgage |
Source: My State MLS
MLS Number: 11416115
APN: 06-07.00-26-4-09-01.00
- 1808 Borden St
- 1800 Fairchild St
- 1424 Dorney Dr
- 2216 Country Club Dr
- 3057 Washington St
- 1307 Springhill Rd
- 2509 Country Club Dr
- 1310 Walnut St
- 1217 Bryan St
- 1208 Locust St
- 1316 Burnam Rd
- 1120 Elm St
- 409 Polk St
- 1303 Burnam Rd
- 1020 Polk St
- 1003 Adam Dr
- 1101 Cooper St
- 929 Elm St
- 0 Lakeview Dr Unit 11275370
- 1504 Calhoun St







