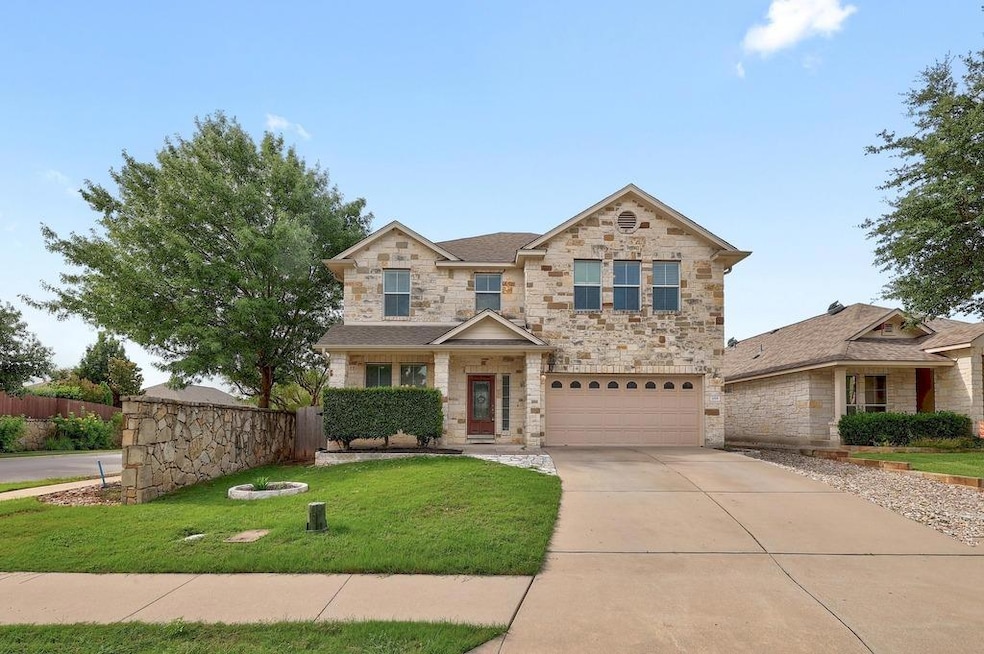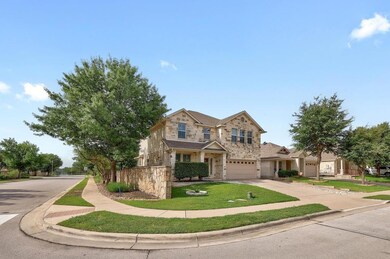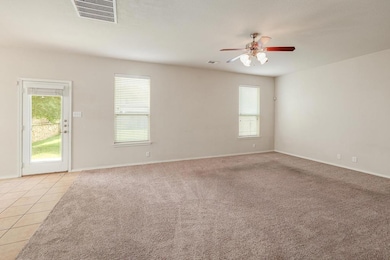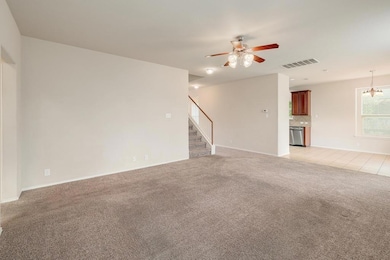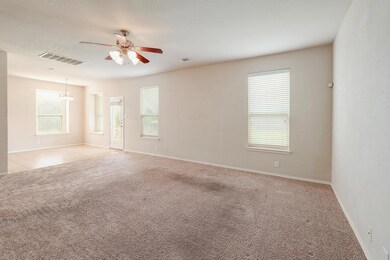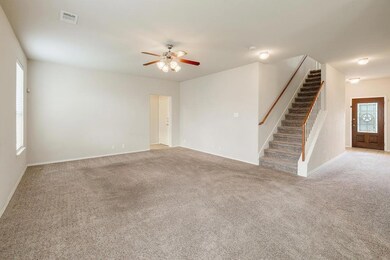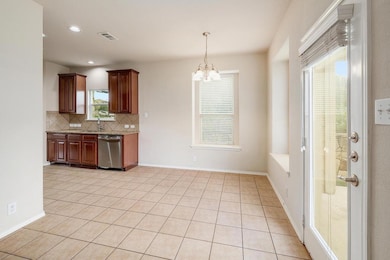
1818 Golden Arrow Ave Cedar Park, TX 78613
Estimated payment $3,570/month
Highlights
- Corner Lot
- High Ceiling
- Covered Patio or Porch
- Ronald Reagan Elementary School Rated A
- Community Pool
- Shutters
About This Home
Welcome to a warm and inviting home that offers comfort, space, and style in one of Cedar Park’s most sought-after neighborhoods. From the charming front porch to the spacious backyard, this home is designed for everyday living and effortless entertaining. Step inside to discover a bright, open floor plan that immediately feels welcoming. Enjoy both a formal dining room and a casual breakfast nook, perfect for hosting guests or enjoying daily meals. The kitchen features a window right above the sink that brings in natural light, recessed lighting is also featured in the home for a modern touch, and flows seamlessly into the living areas. Upstairs, a large loft offers flexible space for a media room, playroom, or second living area. The spacious primary suite includes a double vanity, walk-in shower, relaxing garden tub, and a generous walk-in closet. The secondary bathroom also features a double vanity, and there’s a convenient half bath on the main floor for guests. Step outside to a covered patio overlooking a large, open backyard ideal for outdoor entertaining, play, or gardening. With thoughtful design, abundant natural light, and space for everyone, this move-in ready home is a true gem!
Listing Agent
ERA Experts Brokerage Phone: (512) 270-4765 License #0740493 Listed on: 07/17/2025
Home Details
Home Type
- Single Family
Est. Annual Taxes
- $9,880
Year Built
- Built in 2010
Lot Details
- 5,968 Sq Ft Lot
- Northeast Facing Home
- Masonry wall
- Wood Fence
- Corner Lot
- Sprinkler System
HOA Fees
- $55 Monthly HOA Fees
Parking
- 2 Car Attached Garage
Home Design
- Slab Foundation
- Composition Roof
- Masonry Siding
Interior Spaces
- 2,438 Sq Ft Home
- 2-Story Property
- High Ceiling
- Shutters
Kitchen
- Self-Cleaning Oven
- Electric Cooktop
- Microwave
- Dishwasher
- Disposal
Flooring
- Carpet
- Tile
Bedrooms and Bathrooms
- 4 Bedrooms
- Walk-In Closet
Home Security
- Security System Owned
- Fire and Smoke Detector
Outdoor Features
- Covered Patio or Porch
- Rain Gutters
Schools
- Ronald Reagan Elementary School
- Artie L Henry Middle School
- Vista Ridge High School
Utilities
- Central Heating and Cooling System
- Water Softener is Owned
- Phone Available
Listing and Financial Details
- Assessor Parcel Number 17W320720D00110008
- Tax Block D
Community Details
Overview
- Association fees include common area maintenance
- Creekview Association
- Built by DR Horton
- Creekview Ph 02 Subdivision
Amenities
- Common Area
Recreation
- Community Playground
- Community Pool
- Park
Map
Home Values in the Area
Average Home Value in this Area
Tax History
| Year | Tax Paid | Tax Assessment Tax Assessment Total Assessment is a certain percentage of the fair market value that is determined by local assessors to be the total taxable value of land and additions on the property. | Land | Improvement |
|---|---|---|---|---|
| 2024 | $9,880 | $502,006 | $110,000 | $392,006 |
| 2023 | $9,728 | $493,348 | $110,000 | $383,348 |
| 2022 | $12,731 | $590,400 | $103,000 | $487,400 |
| 2021 | $9,130 | $372,649 | $76,000 | $296,649 |
| 2020 | $7,923 | $321,024 | $68,817 | $252,207 |
| 2019 | $8,357 | $328,630 | $64,528 | $264,102 |
| 2018 | $8,026 | $315,641 | $64,528 | $251,113 |
| 2017 | $7,976 | $309,138 | $59,200 | $249,938 |
| 2016 | $7,530 | $291,831 | $59,200 | $232,631 |
| 2015 | $6,924 | $276,071 | $49,100 | $226,971 |
| 2014 | $6,924 | $266,546 | $0 | $0 |
Property History
| Date | Event | Price | Change | Sq Ft Price |
|---|---|---|---|---|
| 08/15/2025 08/15/25 | Price Changed | $495,000 | -1.0% | $203 / Sq Ft |
| 07/17/2025 07/17/25 | For Sale | $500,000 | 0.0% | $205 / Sq Ft |
| 07/20/2018 07/20/18 | Rented | $2,000 | 0.0% | -- |
| 07/10/2018 07/10/18 | Under Contract | -- | -- | -- |
| 06/18/2018 06/18/18 | Price Changed | $2,000 | -4.8% | $1 / Sq Ft |
| 03/22/2018 03/22/18 | For Rent | $2,100 | +7.7% | -- |
| 07/15/2013 07/15/13 | Rented | $1,950 | 0.0% | -- |
| 07/09/2013 07/09/13 | Under Contract | -- | -- | -- |
| 05/22/2013 05/22/13 | For Rent | $1,950 | +2.6% | -- |
| 06/30/2012 06/30/12 | Rented | $1,900 | 0.0% | -- |
| 06/29/2012 06/29/12 | Under Contract | -- | -- | -- |
| 06/12/2012 06/12/12 | For Rent | $1,900 | -- | -- |
Purchase History
| Date | Type | Sale Price | Title Company |
|---|---|---|---|
| Interfamily Deed Transfer | -- | None Available | |
| Warranty Deed | -- | None Available |
Mortgage History
| Date | Status | Loan Amount | Loan Type |
|---|---|---|---|
| Open | $172,364 | New Conventional |
Similar Homes in the area
Source: Unlock MLS (Austin Board of REALTORS®)
MLS Number: 4869178
APN: R501913
- 1908 Conn Creek Rd
- 1921 Sand Creek Rd
- 504 Tyree Rd
- 2118 Howell Mountain Dr
- 607 Glacial Stream Ln
- 304 Gold Star Dr
- 2201 Ezra Ct
- 2402 Henry Rifle Rd
- 2306 McKendrick Dr
- 2310 McKendrick Dr
- 2015 Colina Cove
- 707 Campino Dr
- 2417 Hollis Ln
- 202 Muscovy Ln
- 107 Muscovy Ln
- 1225 Cardigan St
- 600 C-Bar Ranch Trail Unit 122
- Cross Creek 1573 Plan at Cross Creek - 45' Collection
- Cross Creek 2381 Plan at Cross Creek - 45' Collection
- Cross Creek 2072 Plan at Cross Creek - 45' Collection
- 1804 Golden Arrow Ave
- 1813 Slate Creek Dr
- 1921 Sand Creek Rd
- 2117 Townsman Trail
- 505 Paseo Grand Dr
- 2104 Old Sterling Rd
- 508 Whistlers Walk
- 512 Whistlers Walk
- 106 S Gadwall Ln
- 205 Wigeon Cove
- 701 N Vista Ridge Blvd
- 1224 Willowbrook Dr
- 600 C-Bar Ranch Trail Unit 108
- 600 C-Bar Ranch Trail Unit 85
- 401 Mandarin Flyway
- 1002 Sedalia St
- 700 Mandarin Flyway Unit 1302
- 700 Mandarin Flyway Unit 1803
- 700 Mandarin Flyway Unit 1801
- 805 C-Bar Ranch Trail
