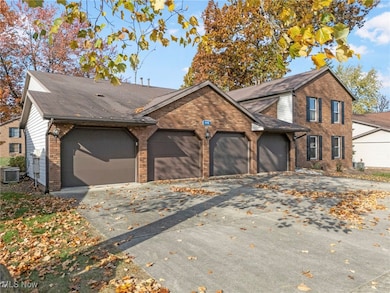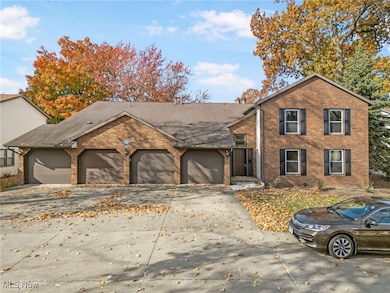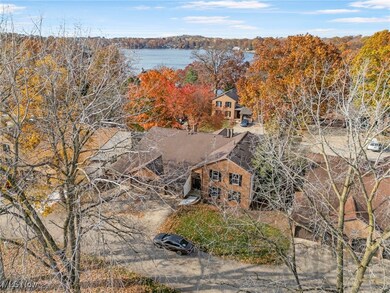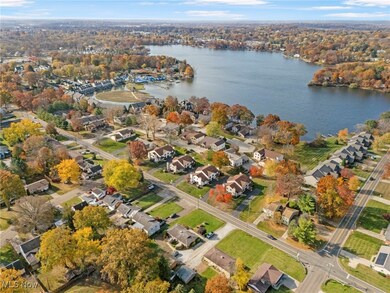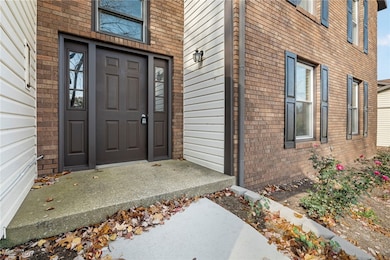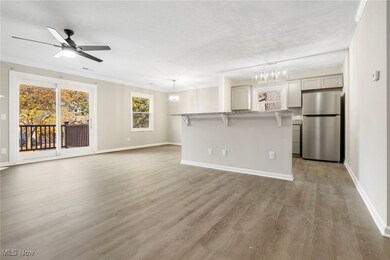
1818 Harbour Cir NW Unit 12D Canton, OH 44708
Meyers Lake NeighborhoodHighlights
- Water Views
- 1 Car Direct Access Garage
- ENERGY STAR Qualified Windows
- Deck
- Forced Air Heating and Cooling System
- Gas Log Fireplace
About This Home
As of March 2025Luxurious Low-Maintenance Condo in the Heart of Belden Village! Step into tranquility with this stunningly updated condominium, perfectly tailored for the active individuals who are looking to enjoy life's next chapter. Located just minutes from the vibrant shopping, dining, and entertainment of Belden Village, this home offers both convenience and comfort. Brand New Everything: Revel in the luxury of a completely renovated space. From the sleek new kitchen with state-of-the-art appliances to the beautifully redone bathrooms, every detail has been meticulously upgraded for your comfort. Enjoy peace of mind with recently serviced furnace, air conditioning, and a newer hot water tank. Energy-efficient windows and new flooring throughout ensure your living space is both beautiful and functional. Step outside to your new composite deck, perfect for morning coffees or evening cocktails, all while overlooking a serene neighborhood ideal for leisurely walks. The condo boasts crown molding adding an extra touch of elegance, enhancing the spacious, light-filled interiors. This condo isn't just a home; it's a lifestyle upgrade designed for those who desire quality, convenience, and community without the hassle of high maintenance. Embrace the freedom of low-maintenance living in a setting that's as peaceful as it is accessible. Don't miss your chance to live in a place where everything is new and nothing needs doing. Contact us or your favorite agent to make this your new beginning! Note: Fireplace has been painted since the home was photographed.
Last Agent to Sell the Property
Keller Williams Legacy Group Realty Brokerage Email: christianlamb@kw.com 330-704-1970 License #2018003730 Listed on: 11/08/2024

Property Details
Home Type
- Condominium
Est. Annual Taxes
- $1,909
Year Built
- Built in 1981
HOA Fees
- $184 Monthly HOA Fees
Parking
- 1 Car Direct Access Garage
- Garage Door Opener
Home Design
- Brick Exterior Construction
- Block Foundation
- Fiberglass Roof
- Asphalt Roof
- Vinyl Siding
Interior Spaces
- 1,123 Sq Ft Home
- 1-Story Property
- Gas Log Fireplace
- ENERGY STAR Qualified Windows
- Water Views
Kitchen
- Range
- Dishwasher
Bedrooms and Bathrooms
- 2 Main Level Bedrooms
- 1.5 Bathrooms
Laundry
- Laundry in unit
- Dryer
- Washer
Outdoor Features
- Deck
Utilities
- Forced Air Heating and Cooling System
- Heating System Uses Gas
Listing and Financial Details
- Assessor Parcel Number 06000166
Community Details
Overview
- Association fees include ground maintenance, reserve fund, snow removal, trash
- Parkview Harbour Association
- Parkview Harbour Subdivision
Amenities
- Common Area
Pet Policy
- Pets Allowed
Ownership History
Purchase Details
Home Financials for this Owner
Home Financials are based on the most recent Mortgage that was taken out on this home.Purchase Details
Home Financials for this Owner
Home Financials are based on the most recent Mortgage that was taken out on this home.Purchase Details
Purchase Details
Purchase Details
Purchase Details
Purchase Details
Home Financials for this Owner
Home Financials are based on the most recent Mortgage that was taken out on this home.Purchase Details
Similar Homes in Canton, OH
Home Values in the Area
Average Home Value in this Area
Purchase History
| Date | Type | Sale Price | Title Company |
|---|---|---|---|
| Deed | $180,000 | None Listed On Document | |
| Warranty Deed | -- | -- | |
| Corporate Deed | $4,468 | None Listed On Document | |
| Corporate Deed | $4,468 | None Listed On Document | |
| Corporate Deed | $4,468 | None Listed On Document | |
| Quit Claim Deed | $80,000 | None Available | |
| Executors Deed | $60,000 | -- | |
| Deed | $50,500 | -- |
Mortgage History
| Date | Status | Loan Amount | Loan Type |
|---|---|---|---|
| Open | $125,000 | New Conventional | |
| Previous Owner | $31,500 | Credit Line Revolving | |
| Previous Owner | $40,000 | Fannie Mae Freddie Mac | |
| Previous Owner | $74,000 | Credit Line Revolving | |
| Previous Owner | $40,000 | No Value Available |
Property History
| Date | Event | Price | Change | Sq Ft Price |
|---|---|---|---|---|
| 03/27/2025 03/27/25 | Sold | $180,000 | -4.5% | $160 / Sq Ft |
| 01/13/2025 01/13/25 | Price Changed | $188,400 | -5.8% | $168 / Sq Ft |
| 11/08/2024 11/08/24 | For Sale | $199,900 | +90.4% | $178 / Sq Ft |
| 09/14/2022 09/14/22 | Sold | $105,000 | +5.1% | $99 / Sq Ft |
| 08/24/2022 08/24/22 | Pending | -- | -- | -- |
| 08/19/2022 08/19/22 | For Sale | $99,900 | -- | $95 / Sq Ft |
Tax History Compared to Growth
Tax History
| Year | Tax Paid | Tax Assessment Tax Assessment Total Assessment is a certain percentage of the fair market value that is determined by local assessors to be the total taxable value of land and additions on the property. | Land | Improvement |
|---|---|---|---|---|
| 2024 | -- | $44,870 | $8,820 | $36,050 |
| 2023 | $2,005 | $31,330 | $5,640 | $25,690 |
| 2022 | $2,063 | $29,480 | $5,920 | $23,560 |
| 2021 | $1,905 | $29,480 | $5,920 | $23,560 |
| 2020 | $1,894 | $29,480 | $5,920 | $23,560 |
| 2019 | $1,654 | $29,480 | $5,920 | $23,560 |
| 2018 | $1,714 | $29,480 | $5,920 | $23,560 |
| 2017 | $1,737 | $27,240 | $6,200 | $21,040 |
| 2016 | $1,697 | $27,240 | $6,200 | $21,040 |
| 2015 | $2,103 | $27,240 | $6,200 | $21,040 |
| 2014 | $1,755 | $25,660 | $5,920 | $19,740 |
| 2013 | $780 | $25,660 | $5,920 | $19,740 |
Agents Affiliated with this Home
-
Christian Lamb

Seller's Agent in 2025
Christian Lamb
Keller Williams Legacy Group Realty
(330) 704-1970
4 in this area
233 Total Sales
-
Daniel Butera

Buyer's Agent in 2025
Daniel Butera
Keller Williams Legacy Group Realty
(330) 324-4200
3 in this area
58 Total Sales
-
Melissa Maltese

Seller's Agent in 2022
Melissa Maltese
DeHOFF REALTORS
(330) 936-9285
2 in this area
76 Total Sales
-
Taylor Steele
T
Buyer's Agent in 2022
Taylor Steele
RE/MAX
(330) 815-0262
1 in this area
9 Total Sales
-
Tiffany Welker

Buyer Co-Listing Agent in 2022
Tiffany Welker
DeHOFF REALTORS
(330) 418-2638
1 in this area
18 Total Sales
Map
Source: MLS Now
MLS Number: 5083014
APN: 06000166
- 3112 21st St NW
- 1642 N Park Ave NW
- 3036 16th St NW
- 1530 N Park Ave NW
- 1505 Baycrest Dr NW Unit 7109A
- 3933 21st St NW
- 1315 Cascade Cir NW
- 3828 Bellwood Dr NW
- 2718 Homedale Ave NW
- 2520 Clarendon Ave NW
- 3600 Enfield Ave NW
- 1243 Stardust Ave NW Unit 1243
- 4217 21st St NW
- 1421 Viola Pkwy NW
- 3516 Darlington Ave NW
- 3300 Fulton Dr NW
- 0 Brandt Ave NW
- 4352 22nd St NW
- 3016 Croydon Dr NW
- 2650 Croydon Dr NW

