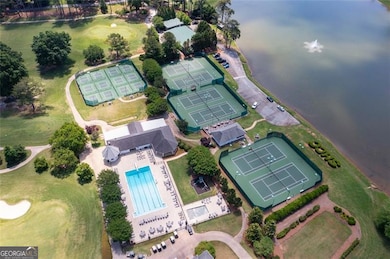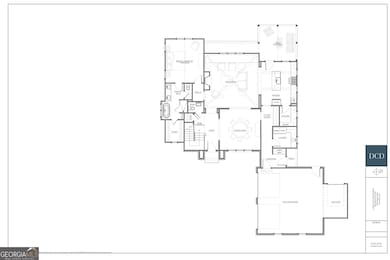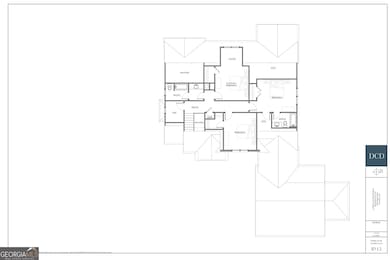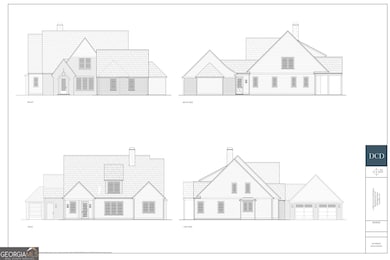1818 Maple St Carrollton, GA 30117
Estimated payment $4,434/month
Highlights
- Golf Course Community
- Community Lake
- Vaulted Ceiling
- Carrollton Elementary School Rated A-
- Clubhouse
- Main Floor Primary Bedroom
About This Home
This stunning new construction offers timeless Tudor-style architecture with modern comforts. The main level features a spacious owner's suite, complete with a luxurious soaking tub and separate tiled shower for a spa-like retreat. The great room boasts a cozy fireplace, creating the perfect gathering space for family and friends. Upstairs, you'll find three generously sized bedrooms, including a private en suite, plus an additional full bath and a flex/home office space-ideal for today's lifestyle. A two-car garage with a separate golf cart bay provides ample parking and storage. Situated in the desirable Sunset Hills golf community, this home offers not only style and function but also an unbeatable location for golf and leisure living. Home is currently under construction.
Home Details
Home Type
- Single Family
Est. Annual Taxes
- $666
Year Built
- Built in 2025 | Under Construction
Parking
- 2 Car Garage
Home Design
- Tudor Architecture
- Brick Exterior Construction
- Concrete Siding
Interior Spaces
- 2,763 Sq Ft Home
- 2-Story Property
- Vaulted Ceiling
- 1 Fireplace
- Entrance Foyer
- Family Room
- Home Office
- Bonus Room
- Game Room
- Microwave
Bedrooms and Bathrooms
- 4 Bedrooms | 1 Primary Bedroom on Main
- Double Vanity
- Soaking Tub
- Bathtub Includes Tile Surround
- Separate Shower
Schools
- Carrollton Elementary And Middle School
- Carrollton High School
Utilities
- Zoned Heating and Cooling
- High Speed Internet
Additional Features
- 0.46 Acre Lot
- City Lot
Listing and Financial Details
- Tax Lot 4
Community Details
Overview
- No Home Owners Association
- Sunset Hills Subdivision
- Community Lake
Amenities
- Clubhouse
Recreation
- Golf Course Community
- Tennis Courts
- Community Playground
- Community Pool
- Park
Map
Home Values in the Area
Average Home Value in this Area
Property History
| Date | Event | Price | List to Sale | Price per Sq Ft |
|---|---|---|---|---|
| 09/25/2025 09/25/25 | For Sale | $849,900 | -- | $308 / Sq Ft |
Purchase History
| Date | Type | Sale Price | Title Company |
|---|---|---|---|
| Quit Claim Deed | -- | -- | |
| Warranty Deed | $130,000 | -- | |
| Warranty Deed | $130,000 | -- | |
| Deed | -- | -- |
Mortgage History
| Date | Status | Loan Amount | Loan Type |
|---|---|---|---|
| Open | $547,500 | New Conventional |
Source: Georgia MLS
MLS Number: 10612174
APN: C07-0360005
- 223 Sunset Blvd
- HWY 166 Maple St
- HWY 166 W Maple St
- 142 Griffin Dr
- 141 Bowen St
- 130 Maple Crossing Unit 1
- 130 Maple Crossing Unit LOT 2
- 0 W Highway 166 Unit 7711454
- 0 W Highway 166 Unit 10681322
- 135 Beaver St
- 119 Old Mill Ct
- 125 Beavers St
- 107 Magnolia Ln
- 218 N Ole Hickory Trail
- 308 Old Mill Dr
- 334 Maple View Dr
- The Red Oak Plan at The Birches on Maple
- The Hickory Plan at The Birches on Maple
- The Cedar Plan at The Birches on Maple
- The Magnolia Plan at The Birches on Maple
- 201 Hays Mill Rd
- 233 Hays Mill Rd
- 1205 Maple St
- 102 University Dr
- 333 Foster St
- 1126 Maple St
- 915 Lovvorn Rd
- 1321 Lovvorn Rd
- 52 Sunrise Cir
- 316 Columbia Dr
- 646 N Park St
- 107 Robinson Ave
- 104 Wrenwood Ln
- 191 River Ridge Dr
- 116 Brock St
- 124-125 Williams St
- 105 Woodbine Dr
- 1121 Rome St
- 760 Old Camp Church Rd
- 130 Waverly Way
Ask me questions while you tour the home.





