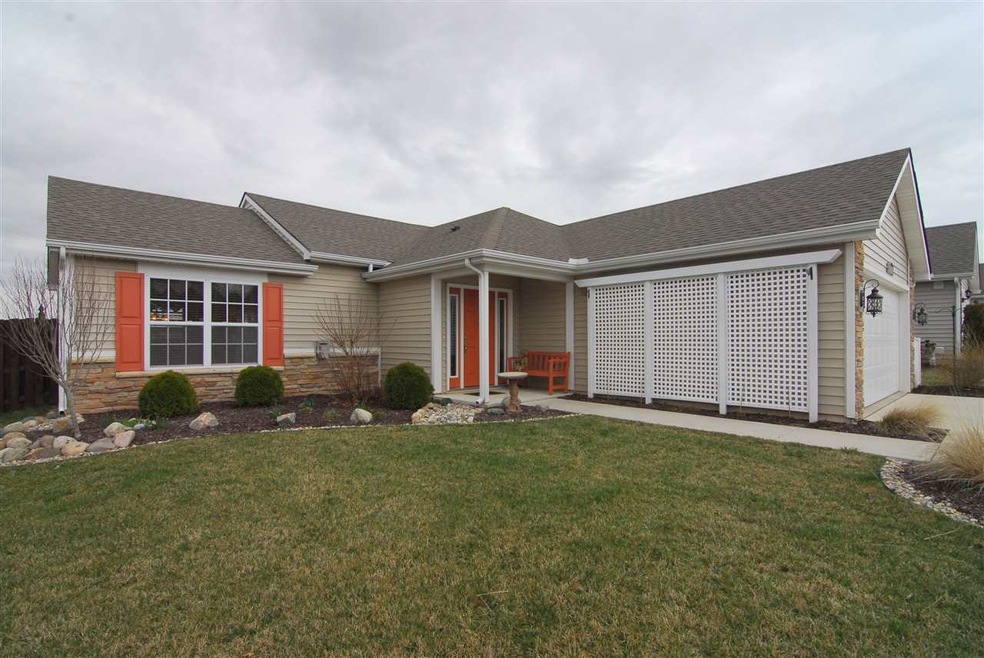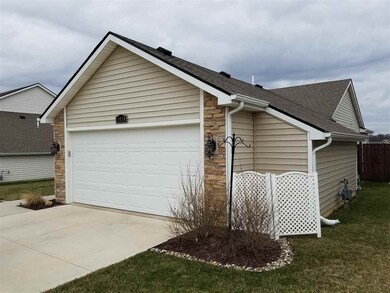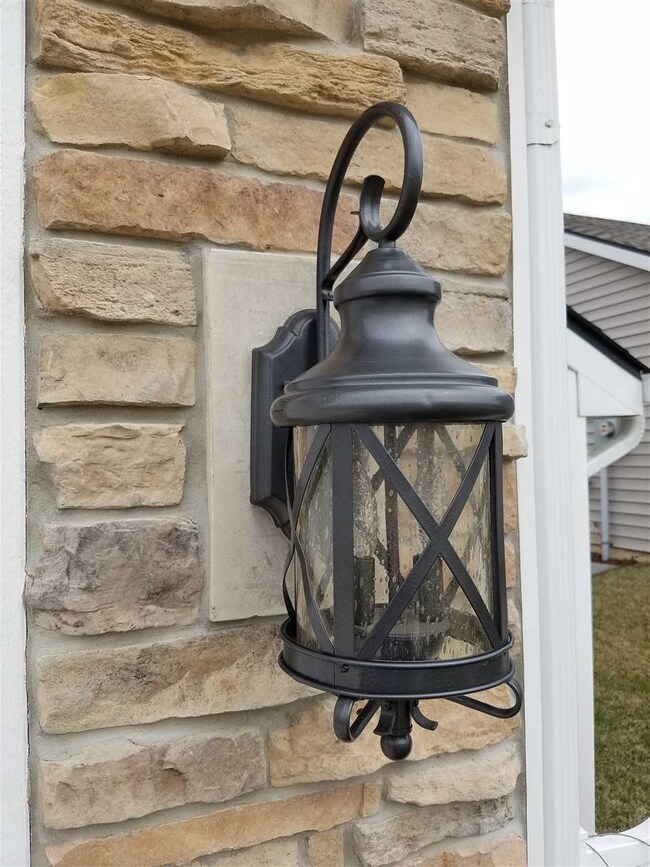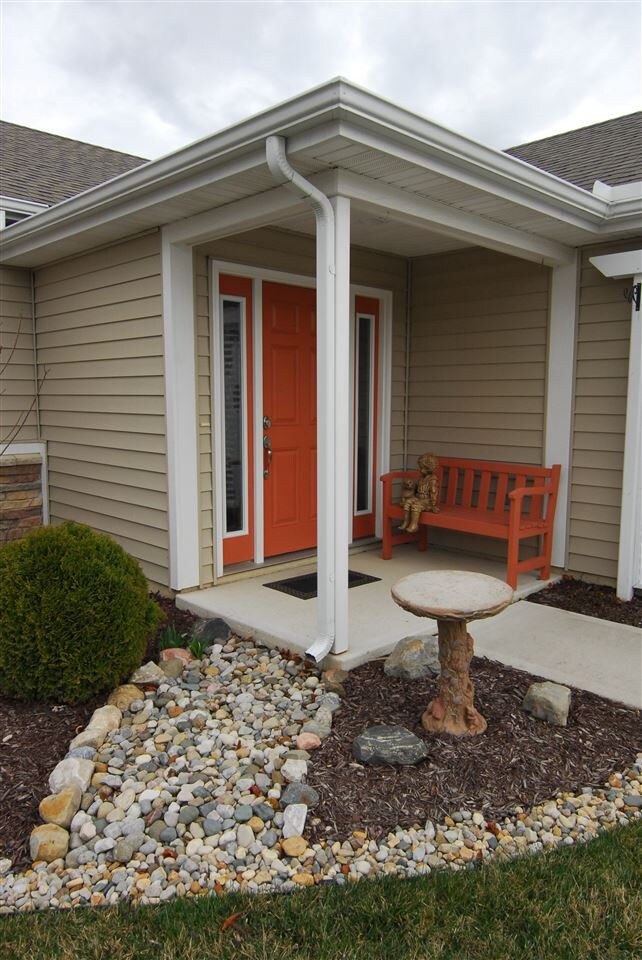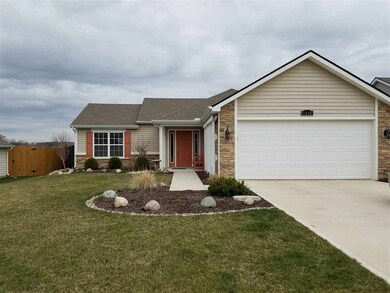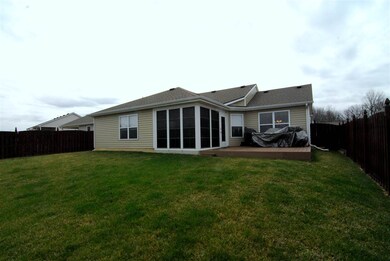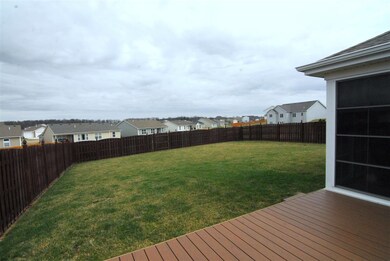
1818 Midsummer Night Cove Fort Wayne, IN 46818
Highlights
- Ranch Style House
- Enclosed Patio or Porch
- Eat-In Kitchen
- Carroll High School Rated A
- 2 Car Attached Garage
- Tray Ceiling
About This Home
As of June 2021Welcome Home....Custom Floor plan, only 5 years old with lots of upgrades! Beautiful newer Bushey Built Sunroom! Large, Privacy Fenced Yard with low-maintenance Composite Deck! Great Room offers pretty corner Gas Log Fireplace & Wood Laminate Flooring. White, 2-Panel Doors w/Brushed Nickel Hardware. Upgraded faucets & bath fixtures. Eat-in Kitchen with plenty of White Aristocraft Cabinets. Spacious 14x12 Master Bedroom with Tray Ceiling. Master also offers Walk-in Closet! Clean, Over-sized 24x21 Garage that is Insulated, Heated & has an Insulated Garage Door! This is a Beautifully decorated & maintained home, located in the Northwest Allen School District.
Last Agent to Sell the Property
Diane Moberg
Lighthouse Professional Realty Listed on: 03/19/2016
Co-Listed By
Jennifer Fahlsing
Lighthouse Professional Realty
Home Details
Home Type
- Single Family
Est. Annual Taxes
- $984
Year Built
- Built in 2011
Lot Details
- 10,143 Sq Ft Lot
- Lot Dimensions are 63x161
- Privacy Fence
- Landscaped
- Level Lot
HOA Fees
- $16 Monthly HOA Fees
Parking
- 2 Car Attached Garage
- Heated Garage
- Garage Door Opener
Home Design
- Ranch Style House
- Planned Development
- Stone Exterior Construction
- Vinyl Construction Material
Interior Spaces
- 1,504 Sq Ft Home
- Tray Ceiling
- Ceiling Fan
- Gas Log Fireplace
- Entrance Foyer
- Living Room with Fireplace
- Pull Down Stairs to Attic
Kitchen
- Eat-In Kitchen
- Disposal
Bedrooms and Bathrooms
- 3 Bedrooms
- En-Suite Primary Bedroom
- 2 Full Bathrooms
Utilities
- Forced Air Heating and Cooling System
- High-Efficiency Furnace
- Heating System Uses Gas
Additional Features
- Energy-Efficient HVAC
- Enclosed Patio or Porch
- Suburban Location
Listing and Financial Details
- Assessor Parcel Number 02-06-36-453-041.000-049
Ownership History
Purchase Details
Home Financials for this Owner
Home Financials are based on the most recent Mortgage that was taken out on this home.Purchase Details
Home Financials for this Owner
Home Financials are based on the most recent Mortgage that was taken out on this home.Purchase Details
Home Financials for this Owner
Home Financials are based on the most recent Mortgage that was taken out on this home.Similar Homes in Fort Wayne, IN
Home Values in the Area
Average Home Value in this Area
Purchase History
| Date | Type | Sale Price | Title Company |
|---|---|---|---|
| Warranty Deed | -- | None Available | |
| Warranty Deed | -- | None Available | |
| Corporate Deed | -- | Meridian | |
| Corporate Deed | -- | Titan Title Services Llc |
Mortgage History
| Date | Status | Loan Amount | Loan Type |
|---|---|---|---|
| Open | $173,600 | New Conventional | |
| Previous Owner | $133,000 | New Conventional | |
| Previous Owner | $133,000 | New Conventional | |
| Previous Owner | $15,000 | Unknown | |
| Previous Owner | $123,920 | New Conventional | |
| Previous Owner | $109,989 | FHA |
Property History
| Date | Event | Price | Change | Sq Ft Price |
|---|---|---|---|---|
| 06/30/2021 06/30/21 | Sold | $217,000 | +3.4% | $144 / Sq Ft |
| 05/26/2021 05/26/21 | Pending | -- | -- | -- |
| 05/24/2021 05/24/21 | For Sale | $209,900 | +35.5% | $140 / Sq Ft |
| 04/28/2016 04/28/16 | Sold | $154,900 | 0.0% | $103 / Sq Ft |
| 03/20/2016 03/20/16 | Pending | -- | -- | -- |
| 03/19/2016 03/19/16 | For Sale | $154,900 | -- | $103 / Sq Ft |
Tax History Compared to Growth
Tax History
| Year | Tax Paid | Tax Assessment Tax Assessment Total Assessment is a certain percentage of the fair market value that is determined by local assessors to be the total taxable value of land and additions on the property. | Land | Improvement |
|---|---|---|---|---|
| 2024 | $1,983 | $263,200 | $44,200 | $219,000 |
| 2022 | $1,613 | $233,500 | $44,200 | $189,300 |
| 2021 | $1,349 | $187,700 | $44,200 | $143,500 |
| 2020 | $1,353 | $181,300 | $54,400 | $126,900 |
| 2019 | $1,220 | $166,800 | $54,400 | $112,400 |
| 2018 | $1,072 | $150,900 | $32,000 | $118,900 |
| 2017 | $1,089 | $147,000 | $32,000 | $115,000 |
| 2016 | $1,080 | $140,600 | $32,000 | $108,600 |
| 2014 | $978 | $126,800 | $24,500 | $102,300 |
| 2013 | $988 | $122,600 | $24,500 | $98,100 |
Agents Affiliated with this Home
-

Seller's Agent in 2021
Richard Hilker
Coldwell Banker Real Estate Gr
(260) 466-1525
59 Total Sales
-

Seller Co-Listing Agent in 2021
Colleen Hilker
Coldwell Banker Real Estate Gr
(260) 466-6080
29 Total Sales
-

Buyer's Agent in 2021
Jami Barker
RE/MAX
(260) 710-3664
103 Total Sales
-
D
Seller's Agent in 2016
Diane Moberg
Lighthouse Professional Realty
-
J
Seller Co-Listing Agent in 2016
Jennifer Fahlsing
Lighthouse Professional Realty
Map
Source: Indiana Regional MLS
MLS Number: 201611118
APN: 02-06-36-453-041.000-049
- 1633 Midsummer Night Cove
- 1735 Noble Kinsmen Place
- 6909 King Lear Blvd
- 6933 Cleopatra Crossing
- 1936 Mark Anthony Crossing
- 1736 Noble Kinsmen Place
- 7606 Bass Rd
- 000 Bass Rd
- 7394 Haven Blvd
- 7381 Haven Blvd Unit 10
- 7293 Haven Blvd Unit 5
- 7707 Haven Blvd Unit 43
- 7665 Haven Blvd Unit 39
- 7603 Haven Blvd Unit 35
- 7581 Haven Blvd Unit 33
- 7440 Haven Blvd Unit 15
- 7267 Haven Blvd Unit 4
- 7489 Haven Blvd Unit 14
- 7255 Haven Blvd Unit 3
- 7756 Haven Blvd
