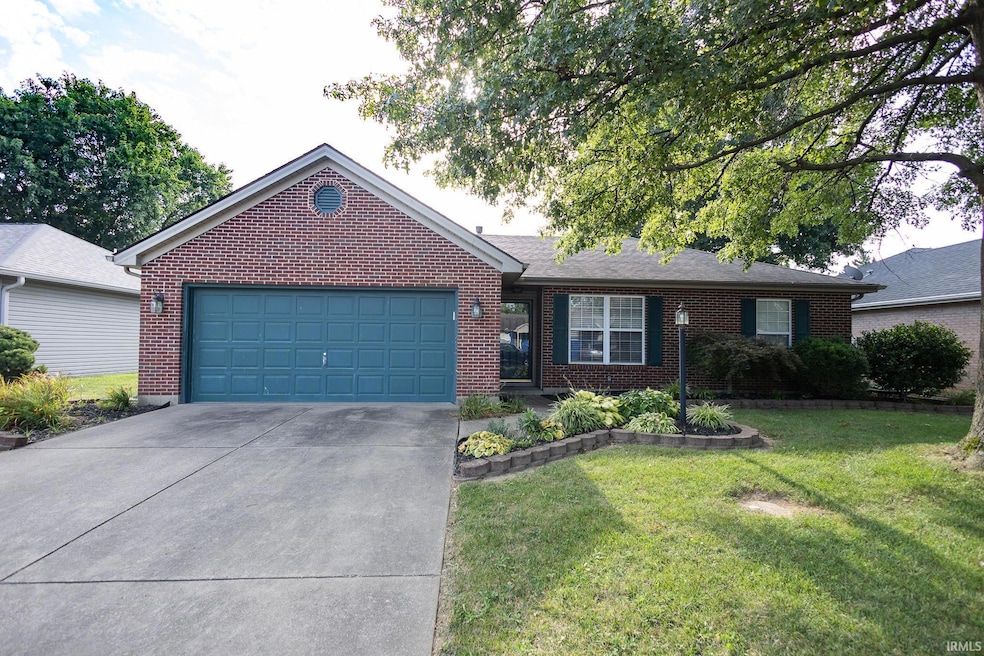
1818 Seasons Ridge Blvd Evansville, IN 47715
Estimated payment $1,534/month
Highlights
- Vaulted Ceiling
- Covered Patio or Porch
- Eat-In Kitchen
- Ranch Style House
- 2 Car Attached Garage
- 1-minute walk to James Price Park
About This Home
Welcome to this move-in ready 3-bedroom, 2-bath ranch located in the desirable Seasons subdivision of Evansville! This charming home offers a spacious split-bedroom layout with vaulted ceilings and great natural light throughout. The oversized primary suite is a true retreat, featuring a walk-in closet, custom-tiled shower, and luxurious heated tile flooring. Two additional bedrooms also include walk-in closets, perfect for storage and organization. The large eat-in kitchen boasts abundant cabinetry, a breakfast bar, and a tiled backsplash, flowing seamlessly into the vaulted living room—ideal for both everyday living and entertaining. Step outside to a fully privacy-fenced backyard with a covered tile patio, perfect for enjoying your morning coffee or evening relaxation. Backs up to Price Park so no neighbor behind you. A level yard and an attached 2-car garage complete the package.
Home Details
Home Type
- Single Family
Est. Annual Taxes
- $3,893
Year Built
- Built in 1997
Lot Details
- 6,098 Sq Ft Lot
- Lot Dimensions are 60x130
- Level Lot
Parking
- 2 Car Attached Garage
Home Design
- Ranch Style House
- Brick Exterior Construction
- Slab Foundation
- Vinyl Construction Material
Interior Spaces
- 1,188 Sq Ft Home
- Vaulted Ceiling
- Ceiling Fan
- Eat-In Kitchen
Bedrooms and Bathrooms
- 3 Bedrooms
- En-Suite Primary Bedroom
- Walk-In Closet
- 2 Full Bathrooms
Outdoor Features
- Covered Patio or Porch
Schools
- Caze Elementary School
- Mcgary Middle School
- William Henry Harrison High School
Utilities
- Forced Air Heating and Cooling System
- Heating System Uses Gas
Community Details
- The Seasons Subdivision
Listing and Financial Details
- Assessor Parcel Number 82-06-36-005-171.004-026
Map
Home Values in the Area
Average Home Value in this Area
Tax History
| Year | Tax Paid | Tax Assessment Tax Assessment Total Assessment is a certain percentage of the fair market value that is determined by local assessors to be the total taxable value of land and additions on the property. | Land | Improvement |
|---|---|---|---|---|
| 2024 | $3,894 | $180,200 | $13,400 | $166,800 |
| 2023 | $1,963 | $203,800 | $15,200 | $188,600 |
| 2022 | $1,571 | $159,700 | $15,200 | $144,500 |
| 2021 | $1,445 | $147,500 | $15,200 | $132,300 |
| 2020 | $1,393 | $147,600 | $15,200 | $132,400 |
| 2019 | $874 | $110,700 | $15,200 | $95,500 |
| 2018 | $857 | $106,100 | $15,200 | $90,900 |
| 2017 | $793 | $106,900 | $15,200 | $91,700 |
| 2016 | $794 | $108,600 | $15,200 | $93,400 |
| 2014 | $836 | $112,400 | $15,200 | $97,200 |
| 2013 | -- | $112,000 | $15,200 | $96,800 |
Property History
| Date | Event | Price | Change | Sq Ft Price |
|---|---|---|---|---|
| 08/06/2025 08/06/25 | Pending | -- | -- | -- |
| 08/04/2025 08/04/25 | For Sale | $222,500 | +8.5% | $187 / Sq Ft |
| 05/02/2023 05/02/23 | Sold | $205,000 | +8.5% | $173 / Sq Ft |
| 03/30/2023 03/30/23 | Pending | -- | -- | -- |
| 03/30/2023 03/30/23 | For Sale | $189,000 | +24.3% | $159 / Sq Ft |
| 04/10/2019 04/10/19 | Sold | $152,000 | 0.0% | $128 / Sq Ft |
| 03/09/2019 03/09/19 | Pending | -- | -- | -- |
| 03/04/2019 03/04/19 | For Sale | $152,000 | +7.0% | $128 / Sq Ft |
| 09/04/2018 09/04/18 | Sold | $142,000 | 0.0% | $120 / Sq Ft |
| 08/02/2018 08/02/18 | Pending | -- | -- | -- |
| 08/01/2018 08/01/18 | For Sale | $142,000 | +3.6% | $120 / Sq Ft |
| 07/12/2017 07/12/17 | Sold | $137,000 | -2.1% | $115 / Sq Ft |
| 06/27/2017 06/27/17 | Pending | -- | -- | -- |
| 06/24/2017 06/24/17 | For Sale | $139,900 | -- | $118 / Sq Ft |
Purchase History
| Date | Type | Sale Price | Title Company |
|---|---|---|---|
| Warranty Deed | -- | Regional Title | |
| Warranty Deed | -- | None Available | |
| Warranty Deed | -- | None Available | |
| Warranty Deed | -- | None Available | |
| Warranty Deed | -- | None Available |
Mortgage History
| Date | Status | Loan Amount | Loan Type |
|---|---|---|---|
| Open | $164,000 | New Conventional | |
| Closed | $164,000 | New Conventional | |
| Previous Owner | $143,562 | New Conventional | |
| Previous Owner | $147,440 | New Conventional | |
| Previous Owner | $137,740 | New Conventional | |
| Previous Owner | $54,000 | New Conventional | |
| Previous Owner | $60,000 | New Conventional |
Similar Homes in Evansville, IN
Source: Indiana Regional MLS
MLS Number: 202530674
APN: 82-06-36-005-171.004-026
- 1736 Greencastle Dr
- 1909 Seasons Ridge Blvd
- 1827 Glenmoor Rd
- 1703 Greencastle Dr
- 5834 Polo Run
- 1701 Glenmoor Rd
- 5838 Beaver Trail
- 1721 Bonnie View Dr
- 1816 Greenfield Rd
- 1529 Olympic Ct
- 6600 Pollack Ave
- 1716 Southfield Rd
- 5817 Green Meadow Rd
- 1528 Victoria Green Blvd
- 1452 Bonnie View Dr
- 5524 Jackson Ct
- 2416 Harbour Town Ct
- 1511 Plaza Dr
- 6215 Calloway Dr
- 6400 Jefferson Ave






