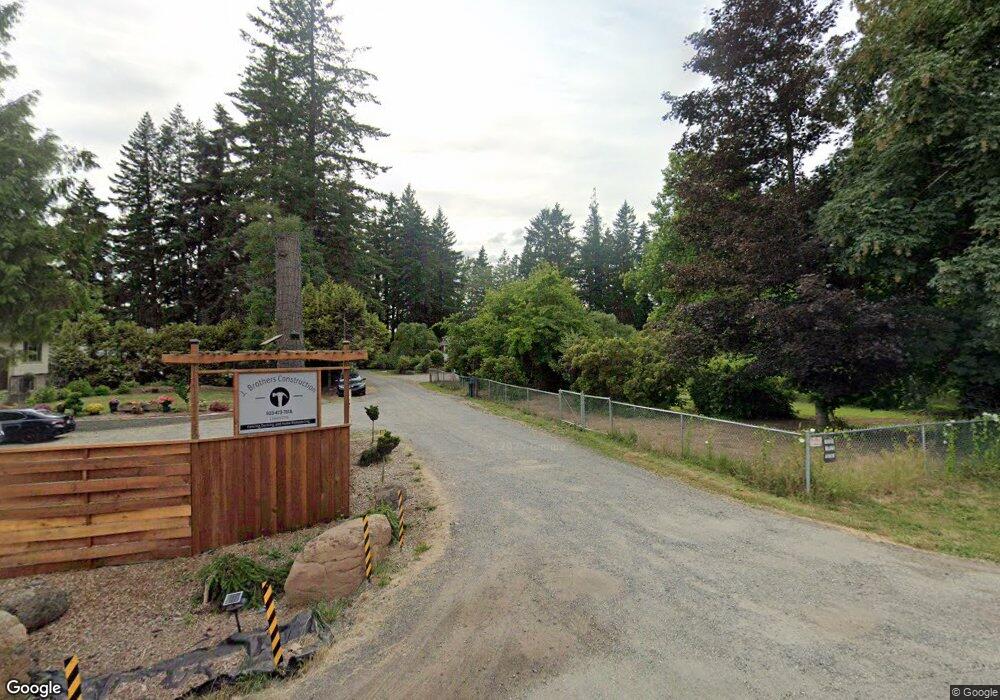18183 SE Richey Rd Gresham, OR 97080
Pleasant Valley NeighborhoodEstimated Value: $1,194,000 - $1,261,000
4
Beds
4
Baths
5,072
Sq Ft
$243/Sq Ft
Est. Value
About This Home
This home is located at 18183 SE Richey Rd, Gresham, OR 97080 and is currently estimated at $1,230,007, approximately $242 per square foot. 18183 SE Richey Rd is a home located in Multnomah County with nearby schools including Pleasant Valley Elementary School, Centennial Middle School, and Centennial High School.
Ownership History
Date
Name
Owned For
Owner Type
Purchase Details
Closed on
Apr 2, 2021
Sold by
Earl L Brand And Donna R Brand Family Tr
Bought by
Earl L Brand Trust
Current Estimated Value
Purchase Details
Closed on
Dec 27, 2018
Sold by
Brand Earl L and Brand Donna R
Bought by
Brand Earl L and Brand Donna L
Purchase Details
Closed on
Aug 21, 2007
Sold by
Brand Earl L and Brand Donna R
Bought by
Brand Earl L and Brand Donna R
Home Financials for this Owner
Home Financials are based on the most recent Mortgage that was taken out on this home.
Original Mortgage
$220,000
Interest Rate
6.73%
Mortgage Type
New Conventional
Purchase Details
Closed on
Feb 25, 1998
Sold by
Brand Earl L and Brand Donna R
Bought by
Brand Earl L and Brand Donna R
Purchase Details
Closed on
Jun 15, 1995
Sold by
Brand Earl L
Bought by
Brand Donna R and Brand Earl L
Purchase Details
Closed on
Nov 29, 1994
Sold by
Brand Earl L and Brand Donna R
Bought by
Brand Donna R and Brand Earl L
Create a Home Valuation Report for This Property
The Home Valuation Report is an in-depth analysis detailing your home's value as well as a comparison with similar homes in the area
Home Values in the Area
Average Home Value in this Area
Purchase History
| Date | Buyer | Sale Price | Title Company |
|---|---|---|---|
| Earl L Brand Trust | $91,000 | None Listed On Document | |
| Brand Earl L | -- | None Available | |
| Brand Earl L | -- | First American Title Insuran | |
| Brand Earl L | -- | First American Title Ins Co | |
| Brand Donna R | -- | -- | |
| Brand Donna R | -- | -- | |
| Brand Donna R | -- | -- |
Source: Public Records
Mortgage History
| Date | Status | Borrower | Loan Amount |
|---|---|---|---|
| Previous Owner | Brand Earl L | $220,000 |
Source: Public Records
Tax History Compared to Growth
Tax History
| Year | Tax Paid | Tax Assessment Tax Assessment Total Assessment is a certain percentage of the fair market value that is determined by local assessors to be the total taxable value of land and additions on the property. | Land | Improvement |
|---|---|---|---|---|
| 2025 | $7,765 | $461,480 | -- | -- |
| 2024 | $7,426 | $448,120 | -- | -- |
| 2023 | $7,207 | $435,070 | $0 | $0 |
| 2022 | $6,938 | $422,400 | $0 | $0 |
| 2021 | $6,974 | $410,110 | $0 | $0 |
| 2020 | $6,339 | $398,170 | $0 | $0 |
| 2019 | $6,444 | $386,570 | $0 | $0 |
| 2018 | $5,992 | $375,320 | $0 | $0 |
| 2017 | $5,790 | $364,390 | $0 | $0 |
Source: Public Records
Map
Nearby Homes
- 3990 SW Duniway Ln
- 3982 SW Duniway Ln
- Baker Plan at Sunset Village
- Helens Plan at Sunset Village
- Adams Plan at Sunset Village
- Hood Plan at Sunset Village
- 3777 SW 37th St
- 3901 SW Duniway Ln
- 3785 SW Phyllis Ave
- 3750 SW 38th St
- 3787 SW 40th St
- Riverbend Plan at Piper Ridge
- Poppy Plan at Piper Ridge - Townhomes
- Thimbleberry Plan at Piper Ridge - Townhomes
- Fuchsia Plan at Piper Ridge
- Dahlia Plan at Piper Ridge - Townhomes
- Glenwood Plan at Piper Ridge
- Sorrel Plan at Piper Ridge - Townhomes
- Lilac Plan at Piper Ridge - Townhomes
- Marigold Plan at Piper Ridge - Townhomes
- 18173 SE Richey Rd
- 18181 SE Richey Rd
- 18169 SE Richey Rd
- 18173 SE Richey Rd
- 18142 SE Richey Rd
- 7631 SE 182 Ave
- 18140 SE Richey Rd
- 18140 SE Richey Rd
- 7631 SE 182nd Ave
- 17801 SE Richey Rd
- 17745 SE Richey Rd
- 7632 SE 182nd Ave
- 0 SE Richey Rd
- 17741 SE Richey Rd
- 7458 SE 182nd Ave
- 7401 SE 182nd Ave
- 4179 SW 42nd St
- 18230 SE Richey Rd
- 4168 SW 42nd St
- 18124 SE Richey Rd Unit 2
