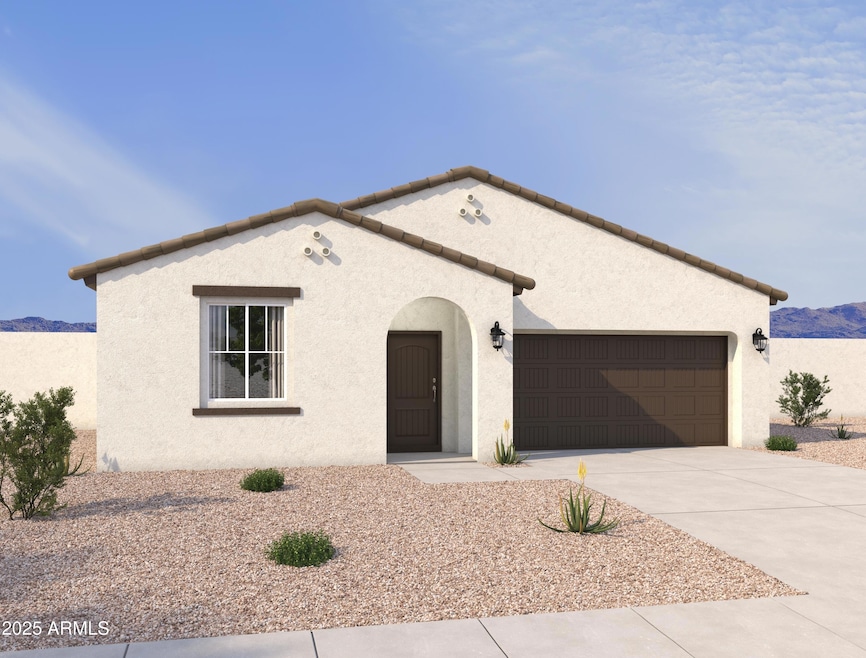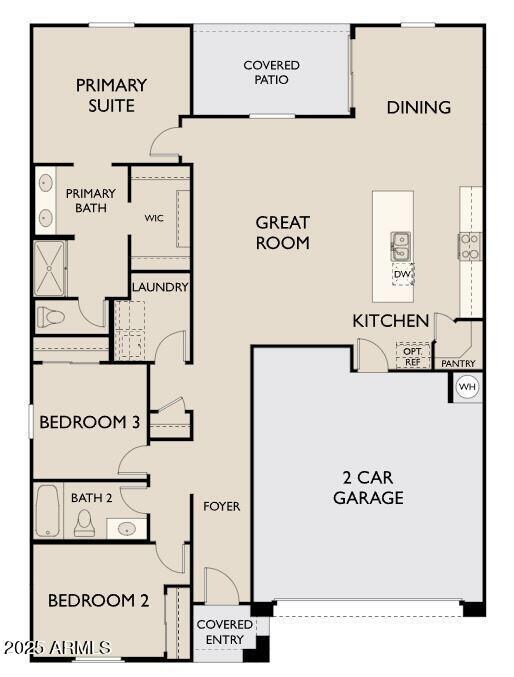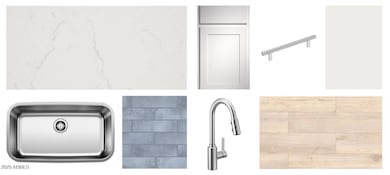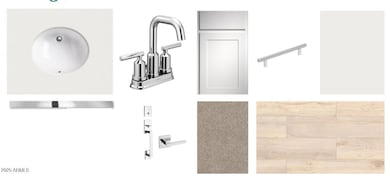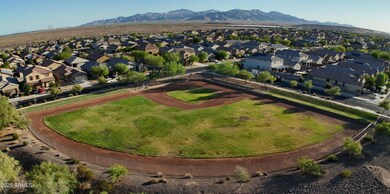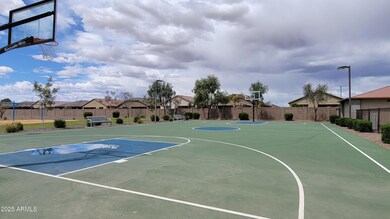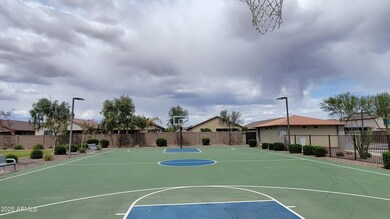18184 W Creedance Blvd Surprise, AZ 85387
Estimated payment $2,231/month
Highlights
- Mountain View
- Community Pool
- Walk-In Pantry
- Willow Canyon High School Rated A-
- Covered Patio or Porch
- Eat-In Kitchen
About This Home
This to-be-built home offers the opportunity to personalize your design selections and choose your ideal homesite! Open-concept layout features a spacious kitchen with a center island, walk-in pantry, and stainless steel appliances—ideal for both daily living and entertaining. Styled with the professionally curated Coastal Collection, this home evokes casual elegance with White 42'' upper cabinets, Crisp Stria quartz countertops, Zellige Cielo tile backsplash, 6''x24'' wood-look tile in all common areas, chrome hardware. Natural textures and light finishes create an airy, relaxing atmosphere, bringing a sense of peace and coastal charm to the desert. Primary suite features a generous walk-in closet, dual sinks, and walk-in shower. Located in the highly desirable North Copper Canyon with resort-style amenities: community pool, splash pad, pickleball and basketball courts, covered playgrounds, and walking trails. Easy access to Loop 303, shopping, dining, and entertainment.
Home Details
Home Type
- Single Family
Est. Annual Taxes
- $162
Year Built
- Built in 2025
Lot Details
- 5,750 Sq Ft Lot
- Desert faces the front of the property
- Block Wall Fence
- Front Yard Sprinklers
HOA Fees
- $62 Monthly HOA Fees
Parking
- 2 Car Garage
Home Design
- Home to be built
- Wood Frame Construction
- Tile Roof
- Stucco
Interior Spaces
- 1,567 Sq Ft Home
- 1-Story Property
- Ceiling height of 9 feet or more
- Double Pane Windows
- Vinyl Clad Windows
- Mountain Views
- Washer and Dryer Hookup
Kitchen
- Eat-In Kitchen
- Breakfast Bar
- Walk-In Pantry
- Built-In Microwave
- Kitchen Island
Bedrooms and Bathrooms
- 3 Bedrooms
- 2 Bathrooms
- Dual Vanity Sinks in Primary Bathroom
Schools
- Asante Preparatory Academy Elementary School
- Cimarron Springs Middle School
- Willow Canyon High School
Utilities
- Evaporated cooling system
- Central Air
- Heating Available
- High Speed Internet
- Cable TV Available
Additional Features
- North or South Exposure
- Covered Patio or Porch
Listing and Financial Details
- Tax Lot 38
- Assessor Parcel Number 503-83-946
Community Details
Overview
- Association fees include ground maintenance
- North Copper Canyon Association, Phone Number (480) 525-9336
- Built by Ashton Woods
- North Copper Canyon Subdivision, Violet Floorplan
Recreation
- Community Playground
- Community Pool
- Bike Trail
Map
Home Values in the Area
Average Home Value in this Area
Tax History
| Year | Tax Paid | Tax Assessment Tax Assessment Total Assessment is a certain percentage of the fair market value that is determined by local assessors to be the total taxable value of land and additions on the property. | Land | Improvement |
|---|---|---|---|---|
| 2025 | $188 | $1,402 | $1,402 | -- |
| 2024 | $107 | $1,335 | $1,335 | -- |
| 2023 | $107 | $1,677 | $1,677 | -- |
Property History
| Date | Event | Price | List to Sale | Price per Sq Ft |
|---|---|---|---|---|
| 07/07/2025 07/07/25 | For Sale | $407,990 | -- | $260 / Sq Ft |
Purchase History
| Date | Type | Sale Price | Title Company |
|---|---|---|---|
| Special Warranty Deed | $19,035,148 | First American Title |
Source: Arizona Regional Multiple Listing Service (ARMLS)
MLS Number: 6889593
APN: 503-83-946
- 18180 W Creedance Blvd
- 18134 W Creedance Blvd
- 18235 W Camino de Oro
- 18122 W Creedance Blvd
- 18247 W Camino de Oro
- 18253 W Camino de Oro
- 18110 W Creedance Blvd
- 18240 W Camino de Oro
- 18248 W Camino de Oro
- 18098 W Creedance Blvd
- 18090 W Creedance Blvd
- 18082 W Creedance Blvd
- 18074 W Creedance Blvd
- 18191 W Soft Wind Dr
- 18195 W Soft Wind Dr
- 18177 W Soft Wind Dr
- 18199 W Soft Wind Dr
- 18223 W Soft Wind Dr
- 18068 W Camino de Oro
- 18050 W Creedance Blvd
- 18029 Avenida Del Sol W
- 17945 W Monte Lindo Ln
- 18183 W Paraiso Dr
- 17844 W Villa Hermosa Ln
- 18228 W Daley Ln
- 18207 W Daley Ln
- 17626 W Paraiso Dr
- 18360 W Artemisa Ave
- 17726 W Cashman Dr
- 18216 La Senda Dr W
- 17593 W Daley Ln
- 18159 W Carlota Ln
- 17569 W Country Club Terrace
- 18326 W Via Del Sol
- 25612 N 185th Ave
- 24973 N 172nd Dr
- 25148 N 172nd Dr
- 25180 N 172nd Dr
- 25183 N 172nd Dr
- 25208 N 172nd Dr
