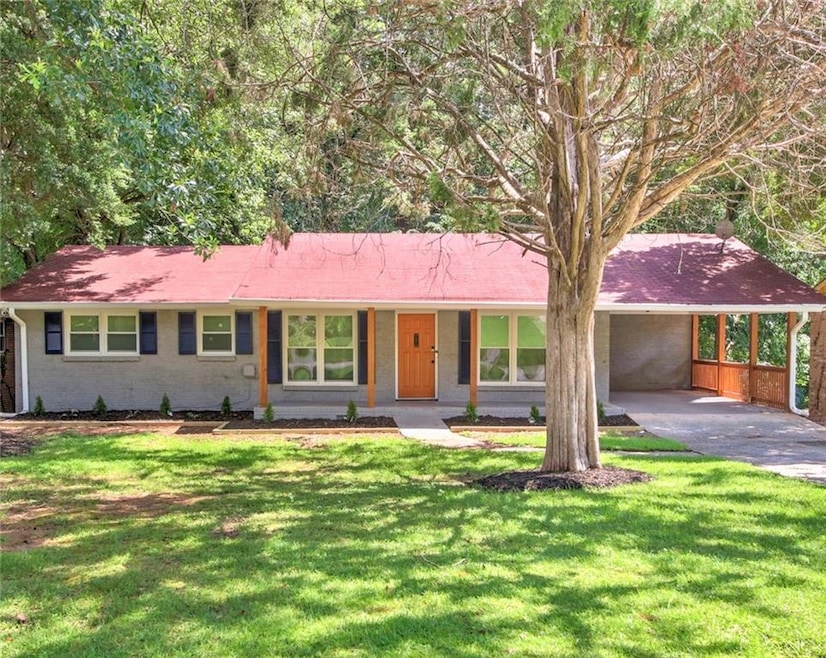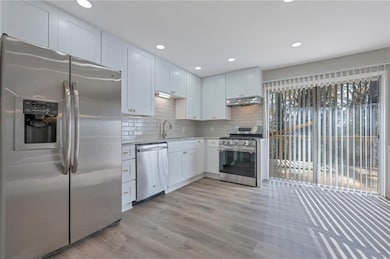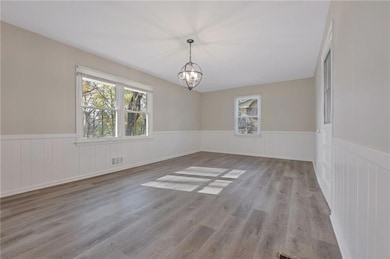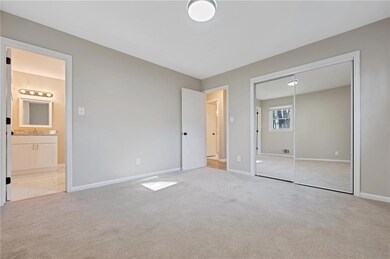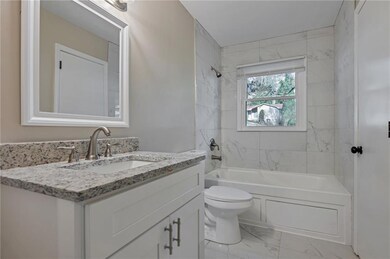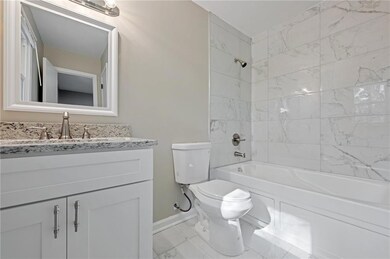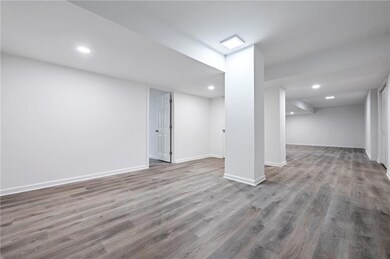1819 Caribaea Trail SE Atlanta, GA 30316
Gresham Park NeighborhoodEstimated payment $2,295/month
Highlights
- Deck
- Bonus Room
- Covered Patio or Porch
- 2-Story Property
- Neighborhood Views
- White Kitchen Cabinets
About This Home
Welcome to 1819 Caribaea Trail, a stunning home that truly has it all! This residence features a spacious fully finished basement, perfect for entertaining or creating your dream space. Enjoy relaxation in the jetted tubs located in both bathrooms, and take advantage of the modern stainless steel appliances in the kitchen.
Natural light floods the home through brand-new windows and sliding glass doors throughout. The whole-house water filter ensures fresh water at every turn, and the attic fan adds an extra touch of comfort. Step outside to your private backyard oasis, complete with a deck that’s ideal for outdoor gatherings.
With elegant granite countertops throughout and so many additional features, this home is a must-see. Best of all, you’ll be just minutes away from the vibrant city life and Hartsfield-Jackson Airport, without the noise and congestion .
Please note that buyers and their agents are responsible for verifying the accuracy of the information provided.
Listing Agent
Luxury Real Estate Brokers of Atlanta, LLC License #321430 Listed on: 07/12/2025
Home Details
Home Type
- Single Family
Est. Annual Taxes
- $3,527
Year Built
- Built in 1970 | Remodeled
Lot Details
- 0.27 Acre Lot
- Lot Dimensions are 156 x 75
- Back Yard Fenced and Front Yard
Home Design
- 2-Story Property
- Slab Foundation
- Composition Roof
- Four Sided Brick Exterior Elevation
Interior Spaces
- Recessed Lighting
- Family Room
- Living Room
- Bonus Room
- Luxury Vinyl Tile Flooring
- Neighborhood Views
- Attic Fan
- Security Lights
Kitchen
- Dishwasher
- White Kitchen Cabinets
Bedrooms and Bathrooms
- 2 Full Bathrooms
- Bathtub and Shower Combination in Primary Bathroom
Finished Basement
- Walk-Out Basement
- Basement Fills Entire Space Under The House
- Interior Basement Entry
- Laundry in Basement
Parking
- 3 Parking Spaces
- 1 Carport Space
Outdoor Features
- Deck
- Covered Patio or Porch
Schools
- Barack H. Obama Elementary School
- Mary Mcleod Bethune Middle School
- Mcnair High School
Utilities
- Central Heating and Cooling System
Listing and Financial Details
- Assessor Parcel Number 15 109 06 057
- Tax Block 6
Map
Home Values in the Area
Average Home Value in this Area
Tax History
| Year | Tax Paid | Tax Assessment Tax Assessment Total Assessment is a certain percentage of the fair market value that is determined by local assessors to be the total taxable value of land and additions on the property. | Land | Improvement |
|---|---|---|---|---|
| 2025 | $3,515 | $108,840 | $28,000 | $80,840 |
| 2024 | $3,527 | $102,800 | $28,000 | $74,800 |
| 2023 | $3,527 | $92,760 | $17,880 | $74,880 |
| 2022 | $2,876 | $85,120 | $16,000 | $69,120 |
| 2021 | $2,386 | $70,880 | $16,000 | $54,880 |
| 2020 | $2,112 | $62,760 | $16,000 | $46,760 |
| 2019 | $1,973 | $59,360 | $16,000 | $43,360 |
| 2018 | $1,532 | $53,760 | $16,000 | $37,760 |
| 2017 | $1,673 | $46,760 | $4,040 | $42,720 |
| 2016 | $1,424 | $42,880 | $4,040 | $38,840 |
| 2014 | $1,074 | $32,720 | $4,040 | $28,680 |
Property History
| Date | Event | Price | List to Sale | Price per Sq Ft |
|---|---|---|---|---|
| 07/12/2025 07/12/25 | For Sale | $380,000 | -- | $189 / Sq Ft |
Source: First Multiple Listing Service (FMLS)
MLS Number: 7611415
APN: 15-109-06-057
- 1801 Caribaea Trail SE
- 1904 Caribaea Trail SE
- 3110 Rollingwood Ln SE
- 1929 Wee Kirk Rd SE
- 1891 Sahara Dr SE
- 1939 Wee Kirk Rd SE
- 2883 Horse Shoe Dr SE
- 1965 Rollingwood Dr SE
- 1717 Mary Lou Ln SE
- 3023 Will Rogers Place SE
- 1707 Boulderview Dr SE
- 2823 Horse Shoe Dr SE
- 2765 Rollingwood Ln SE
- 2773 Pasco Ln SE
- 3036 Will Rogers Place SE
- 1863 Rollingwood Dr SE
- 1899 Rollingwood Dr SE
- 2911 Gresham Rd SE
- 3011 Horse Shoe Dr SE
- 3036 Will Rogers Place SE
- 2996 Horse Shoe Dr SE
- 2740 Pasco Ln SE
- 2866 Gresham Rd S E
- 2017 Rodeo Ct SE
- 2022 Boulderview Dr SE
- 1626 Sugar Downs Ct SE
- 2959 Sugarcreek Ln SE
- 2756 Gresham Rd SE
- 1641 Rockcliff Place SE
- 1589 Mary Lou Ln SE
- 1778 Flintwood Dr SE
- 2683 Rockcliff Rd SE
- 1865 Vicki Ln SE
- 2074 Shoals Way
- 2720 Oxford Ct
- 2294 Bouldercrest Rd SE
- 2555 Flagstone Dr SE
- 2071 W Flat Shoals Terrace
