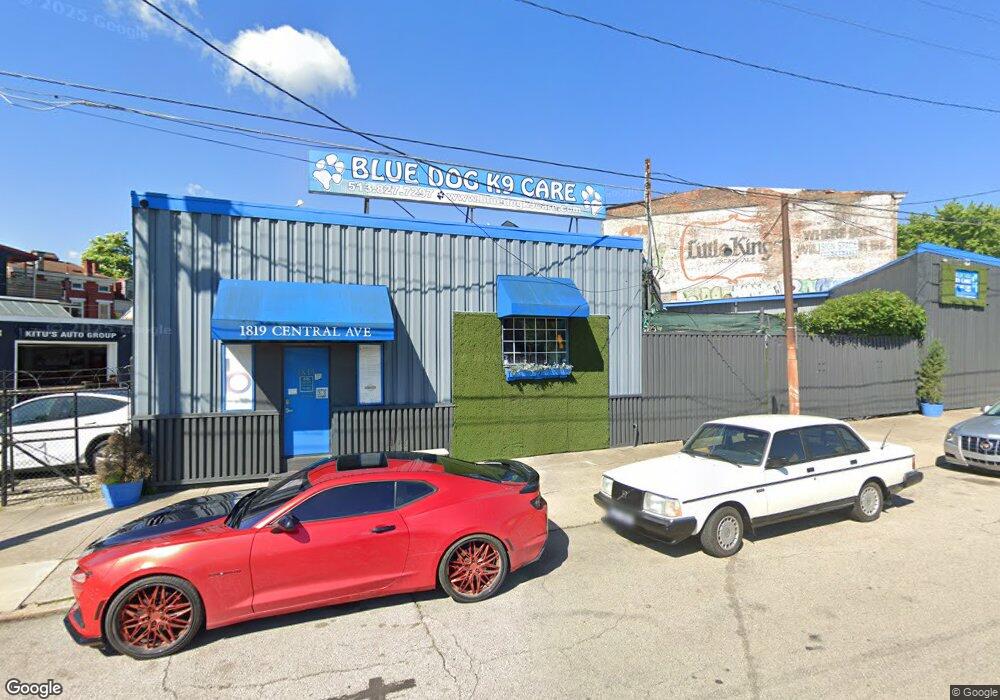1819 Central Ave Cincinnati, OH 45214
West End NeighborhoodEstimated Value: $173,210
--
Bed
--
Bath
8,326
Sq Ft
$21/Sq Ft
Est. Value
About This Home
This home is located at 1819 Central Ave, Cincinnati, OH 45214 and is currently estimated at $173,210, approximately $20 per square foot. 1819 Central Ave is a home located in Hamilton County with nearby schools including Hays-Porter School, Robert A. Taft Information Technology High School, and Gilbert A. Dater High School.
Ownership History
Date
Name
Owned For
Owner Type
Purchase Details
Closed on
Mar 1, 2024
Sold by
Ramcol Llc
Bought by
Blue Dog K9 Care Holdings Llc
Current Estimated Value
Purchase Details
Closed on
Aug 21, 2014
Sold by
Ramcol Llc
Bought by
Schaefer Bobby
Home Financials for this Owner
Home Financials are based on the most recent Mortgage that was taken out on this home.
Original Mortgage
$3,000
Interest Rate
4.6%
Mortgage Type
Land Contract Argmt. Of Sale
Purchase Details
Closed on
Feb 25, 2013
Sold by
Sands Adam J and Ellis Jill Suzanne
Bought by
Pics Produce Inc
Purchase Details
Closed on
Jun 4, 2009
Sold by
Ellis Jill Suzanne and Ellis Christopher
Bought by
Sands Adam J
Home Financials for this Owner
Home Financials are based on the most recent Mortgage that was taken out on this home.
Original Mortgage
$66,250
Interest Rate
4.85%
Mortgage Type
Seller Take Back
Purchase Details
Closed on
May 6, 2009
Sold by
Estate Of James Edward Pichichero
Bought by
Ellis Jill Suzanne and Pichichero Joseph Christopher
Home Financials for this Owner
Home Financials are based on the most recent Mortgage that was taken out on this home.
Original Mortgage
$66,250
Interest Rate
4.85%
Mortgage Type
Seller Take Back
Create a Home Valuation Report for This Property
The Home Valuation Report is an in-depth analysis detailing your home's value as well as a comparison with similar homes in the area
Home Values in the Area
Average Home Value in this Area
Purchase History
| Date | Buyer | Sale Price | Title Company |
|---|---|---|---|
| Blue Dog K9 Care Holdings Llc | $55,000 | None Listed On Document | |
| Blue Dog K9 Care Holdings Llc | $55,000 | None Listed On Document | |
| Schaefer Bobby | $55,000 | None Available | |
| Pics Produce Inc | $14,506 | None Available | |
| Sands Adam J | $75,000 | Attorney | |
| Ellis Jill Suzanne | -- | None Available |
Source: Public Records
Mortgage History
| Date | Status | Borrower | Loan Amount |
|---|---|---|---|
| Previous Owner | Schaefer Bobby | $3,000 | |
| Previous Owner | Sands Adam J | $66,250 |
Source: Public Records
Tax History Compared to Growth
Tax History
| Year | Tax Paid | Tax Assessment Tax Assessment Total Assessment is a certain percentage of the fair market value that is determined by local assessors to be the total taxable value of land and additions on the property. | Land | Improvement |
|---|---|---|---|---|
| 2024 | $2,069 | $24,252 | $13,440 | $10,812 |
| 2023 | $2,064 | $24,252 | $13,440 | $10,812 |
| 2022 | $1,887 | $20,021 | $12,093 | $7,928 |
| 2021 | $1,832 | $20,021 | $12,093 | $7,928 |
| 2020 | $1,834 | $20,021 | $12,093 | $7,928 |
| 2019 | $1,907 | $19,250 | $11,627 | $7,623 |
| 2018 | $1,908 | $19,250 | $11,627 | $7,623 |
| 2017 | $1,845 | $19,250 | $11,627 | $7,623 |
| 2016 | $1,882 | $19,251 | $10,812 | $8,439 |
| 2015 | $1,732 | $19,251 | $10,812 | $8,439 |
| 2014 | $1,738 | $19,251 | $10,812 | $8,439 |
| 2013 | $2,358 | $26,250 | $11,501 | $14,749 |
Source: Public Records
Map
Nearby Homes
- 1913 Central Ave
- 280 Stark St
- 422 Dayton St
- 444 Dayton St
- 460 Dayton St
- 470 Dayton St
- 306 W McMicken Ave
- 532 York St
- 1916 Linn St
- 261 Renner St
- 411 W McMicken Ave
- 421 W McMicken Ave
- 237 Renner St
- 305 Klotter Ave
- 445 W McMicken Ave
- 2014 Baymiller St
- 1814 Linn St
- 830 York St
- 837 Dayton St
- 266 Klotter Ave
- 407 Whiteman St
- 1809 Central Ave
- 409 Whiteman St
- 411 Whiteman St
- 413 Whiteman St
- 414 Dayton St
- 415 Whiteman St
- 412 Dayton St
- 420 Dayton St
- 410 Dayton St
- 415 Horace St
- 1807 Central Ave
- 1805 Central Ave
- 417 Whiteman St
- 424 Dayton St
- 416 Dayton St
- 418 Dayton St
- 426 Dayton St
- 419 Whiteman St
- 428 Dayton St
