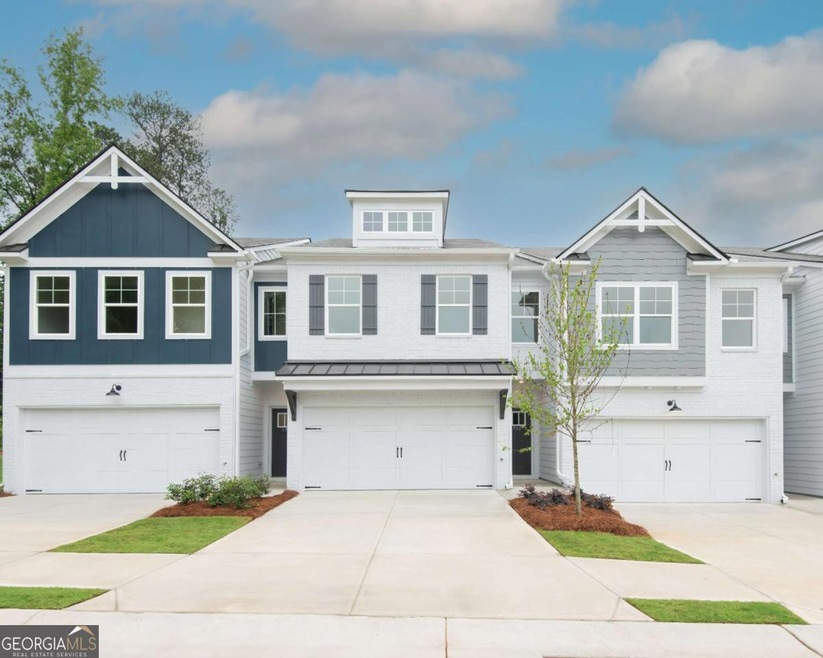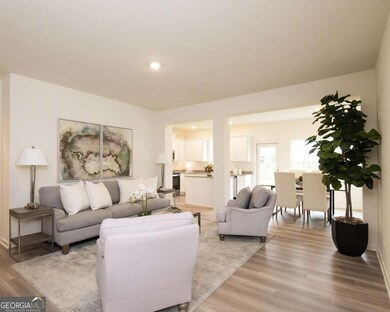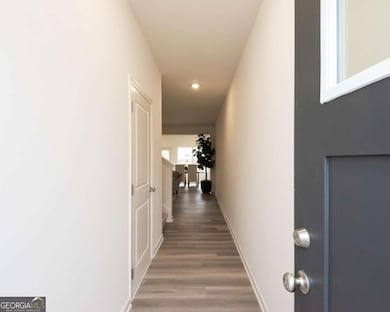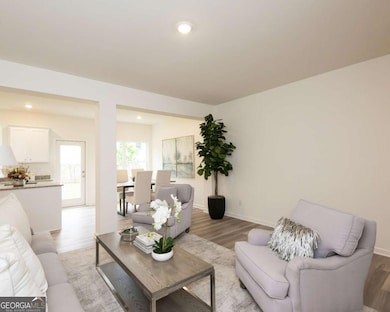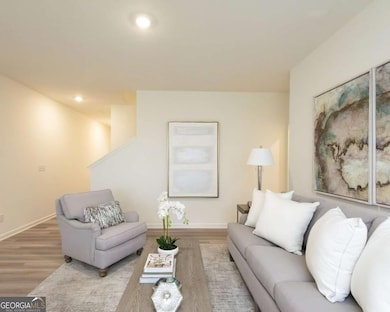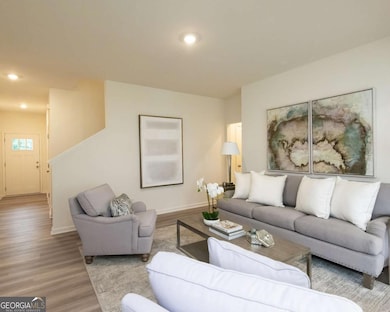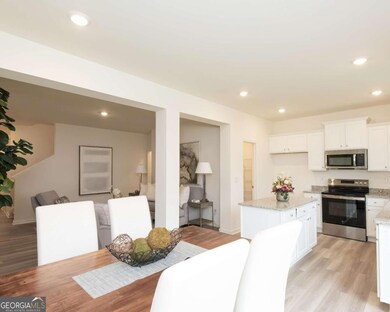1819 Dawn Rd Unit 16 Conyers, GA 30013
Estimated payment $2,048/month
Highlights
- New Construction
- Traditional Architecture
- Solid Surface Countertops
- Vaulted Ceiling
- L-Shaped Dining Room
- Community Pool
About This Home
The Linton is Move-In Ready-Now with 4.99% 30YR FIXED Interest rate and $15,000 SELLER INCENTIVE to use any way your buyer wants including potential 3-2-1 buydown. "OWN IT" Program - INCLUDES Stainless Steel FRIDGE/DISHWASHER/STOVE/MICROWAVE + BLINDS + FENCE + $15,000 FLEX CASH via preferred lender! This 2-story townhome is priced to sell and packed with features. Enjoy high smooth ceilings, recessed lighting, LVP flooring on the main, and an open-concept layout that blends the kitchen, dining, and living areas seamlessly. The kitchen comes with granite countertops and a view into the spacious main living space-perfect for everyday life or entertaining. Upstairs, the owner's suite features dual vanities, a separate tub and shower, and a walk-in closet. Two additional bedrooms offer great space for guests or a home office. Located in a charming town with quick access to Atlanta, the Linton, also includes a front-entry garage and access to community amenities like a pool, playground, and guest parking. Act now to lock in our low 4.99% interest rate and get $15K in Flex Cash to use your way-with our preferred lender. Limited time only and for those who qualify! Contact us today to schedule your tour.
Open House Schedule
-
Saturday, December 06, 20251:00 to 5:00 pm12/6/2025 1:00:00 PM +00:0012/6/2025 5:00:00 PM +00:004.99% 30YR FIXED Interest rate and $15,000 SELLER INCENTIVE to use any way your buyer wants including potential 3-2-1 buydown. "OWN IT" Program - INCLUDES Stainless Steel FRIDGE/DISHWASHER/STOVE/MICORWAVE + BLINDS + FENCE + $15,000 FLEX CASH via preferred lender Banksouth Please call/text Devin at 678-607-6091. Hours of operation are Sun & Mon (1pm-6pm) & Tues thru Sat (11am-6pm).Add to Calendar
-
Sunday, December 07, 20252:00 to 4:00 pm12/7/2025 2:00:00 PM +00:0012/7/2025 4:00:00 PM +00:004.99% 30YR FIXED Interest rate and $15,000 SELLER INCENTIVE to use any way your buyer wants including potential 3-2-1 buydown. "OWN IT" Program - INCLUDES Stainless Steel FRIDGE/DISHWASHER/STOVE/MICORWAVE + BLINDS + FENCE + $15,000 FLEX CASH via preferred lender Banksouth Please call/text Devin at 678-607-6091. Hours of operation are Sun & Mon (1pm-6pm) & Tues thru Sat (11am-6pm).Add to Calendar
Townhouse Details
Home Type
- Townhome
Year Built
- Built in 2025 | New Construction
Lot Details
- Two or More Common Walls
- Wood Fence
HOA Fees
- $200 Monthly HOA Fees
Home Design
- Traditional Architecture
- Slab Foundation
- Concrete Siding
- Brick Front
Interior Spaces
- 1,745 Sq Ft Home
- 2-Story Property
- Tray Ceiling
- Vaulted Ceiling
- Double Pane Windows
- Entrance Foyer
- L-Shaped Dining Room
- Carpet
- Pull Down Stairs to Attic
Kitchen
- Microwave
- Dishwasher
- Kitchen Island
- Solid Surface Countertops
- Disposal
Bedrooms and Bathrooms
- 3 Bedrooms
- Walk-In Closet
- Double Vanity
Laundry
- Laundry Room
- Laundry in Hall
- Laundry on upper level
Home Security
Parking
- 2 Car Garage
- Garage Door Opener
Eco-Friendly Details
- Energy-Efficient Insulation
- Energy-Efficient Thermostat
Outdoor Features
- Patio
Location
- Property is near schools
- Property is near shops
Schools
- Flat Shoals Elementary School
- Memorial Middle School
- Salem High School
Utilities
- Forced Air Zoned Heating and Cooling System
- Electric Air Filter
- Underground Utilities
- 220 Volts
- Electric Water Heater
- Cable TV Available
Community Details
Overview
- Association fees include maintenance exterior, ground maintenance, pest control, reserve fund, swimming
- Shoals Crossing Subdivision
Recreation
- Community Playground
- Community Pool
Security
- Carbon Monoxide Detectors
- Fire and Smoke Detector
Map
Home Values in the Area
Average Home Value in this Area
Property History
| Date | Event | Price | List to Sale | Price per Sq Ft |
|---|---|---|---|---|
| 10/18/2025 10/18/25 | For Sale | $294,900 | -- | $169 / Sq Ft |
Source: Georgia MLS
MLS Number: 10634575
- 1823 Dawn Rd Unit 18
- Ivey Plan at Shoals Crossing
- Evergreen Plan at Shoals Crossing
- Hanover Plan at Shoals Crossing
- Glen Plan at Shoals Crossing
- Redland Plan at Shoals Crossing
- Linton Plan at Shoals Crossing
- Crofton Plan at Shoals Crossing
- Holly Plan at Shoals Crossing
- 2270 Flat Shoals Rd SE
- 1840 Flat Shoals Rd SE
- 0 Flat Shoals Rd SE
- 1975 Flat Shoals Rd SE
- 00 Flat Shoals Rd SE
- 2239 Mission Ridge Dr SE
- 1955 Flat Shoals Rd SE
- 2320 Deerfield Chase SE Unit 5
- 2226 Exchange Place SE
- 2112 Bradford Pear Cir SE
- 2246 Exchange Place SE
- 2140 Teri Ln SE
- 2600 Santa fe Ct SE
- 2023 W Iris Dr SE
- 2100 W Iris Dr SE
- 2236 Kings Forest Dr SE
- 1715 Foxwood Glen SE
- 2021 Old Covington Hwy SE Unit Redland
- 2021 Old Covington Hwy SE Unit 209
- 2021 Old Covington Hwy SE Unit Hanover
- 50 Loch Haven Dr SE
- 2021 Old Covington Hwy SE
- 1669 Iris Dr SE
- 2514 Plymouth Way
- 101 Iris Glen Dr SE
- 2620 Essex Ct
- 2533 Plymouth Way
- 2599 Fieldstone View Ln SE
- 50 Salem Chase Way
- 2531 Old Salem Cir SE
- 2611 Country Trace SE Unit B
