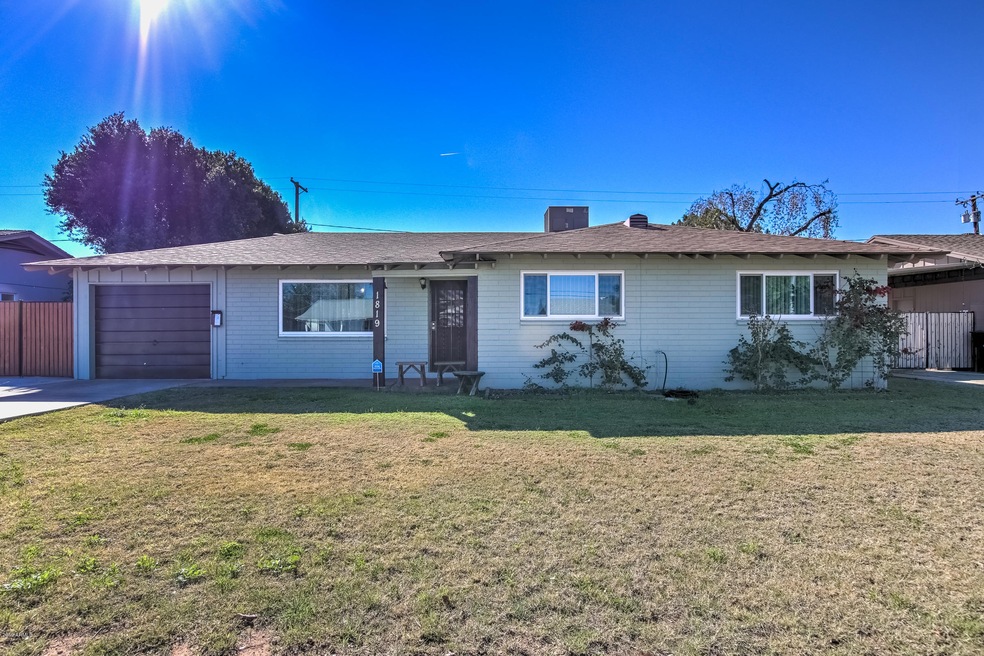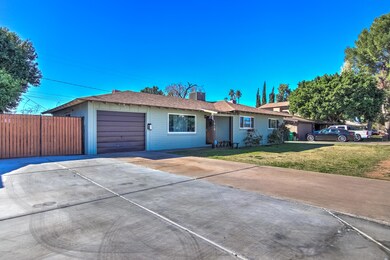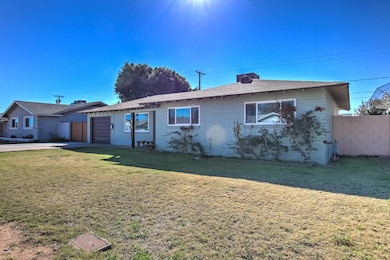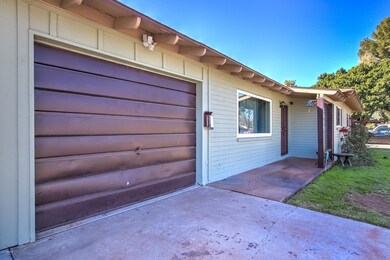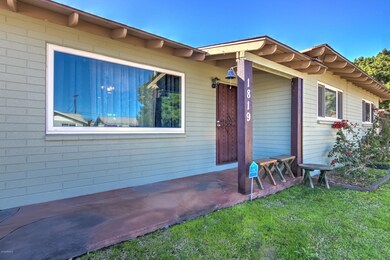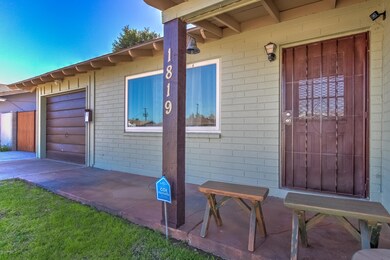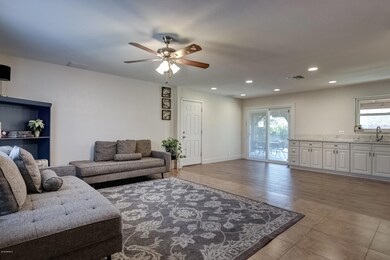
1819 E Nielson Ave Mesa, AZ 85204
Reed Park NeighborhoodAbout This Home
As of February 2019WOW, what a great new listing in a convenient Mesa location! This nicely remodeled home is located just 1.5 miles from the US 60! Open great room floor plan has 3 bedrooms and 2 bathrooms and a one car garage! Check out all the great upgrades that the owners have done to this home: new kitchen cabinets and quartz counter tops and new stove and dishwasher within the last four months.Dual pane windows throughout and new insulation installed in 2014 to keep those summer electric bills LOW! Large patio and patio cover and ramada and block wall on the back of the property also added by the current owners. Gorgeous private backyard! New roof installed in 2013! This house is beautiful inside and out and will sell FAST!!!
Last Agent to Sell the Property
Ashby Realty Group, LLC Brokerage Email: ricashby@gmail.com License #SA541728000 Listed on: 02/14/2019
Home Details
Home Type
Single Family
Est. Annual Taxes
$788
Year Built
1960
Lot Details
0
Parking
1
Listing Details
- Cross Street: Gilbert Rd and Broadway
- Legal Info Range: 5E
- Property Type: Residential
- Ownership: Fee Simple
- Association Fees Land Lease Fee: N
- Recreation Center Fee 2: N
- Recreation Center Fee: N
- Basement: N
- Updated Floors: Partial
- Items Updated Floor Yr Updated: 2018
- Updated Kitchen: Full
- Items Updated Roof Yr Updated: 2013
- Parking Spaces Total Covered Spaces: 1.0
- Separate Den Office Sep Den Office: N
- Year Built: 1960
- Tax Year: 2018
- Directions: West on Broadway, North on Shouse, West on Nielson to home on the left side of the street.
- Attribution Contact: ricashby@gmail.com
- Property Sub Type: Single Family Residence
- Horses: No
- Lot Size Acres: 0.17
- Subdivision Name: MESA LINDA 2 LOTS 95-110, 115-144
- Property Attached Yn: No
- Windows:Dual Pane: Yes
- Cooling:Ceiling Fan(s): Yes
- Cooling:Central Air: Yes
- Water Source City Water: Yes
- Kitchen Features:Electric Cooktop: Yes
- Special Features: None
Interior Features
- Flooring: Carpet, Tile
- Basement YN: No
- Spa Features: None
- Appliances: Electric Cooktop
- Possible Bedrooms: 3
- Total Bedrooms: 3
- Fireplace Features: None
- Fireplace: No
- Interior Amenities: Eat-in Kitchen, 3/4 Bath Master Bdrm
- Living Area: 1287.0
- Stories: 1
- Window Features: Dual Pane
- Kitchen Features:RangeOven Elec: Yes
Exterior Features
- Fencing: Block
- Lot Features: Sprinklers In Rear, Sprinklers In Front, Alley, Grass Front, Grass Back, Auto Timer H2O Front, Auto Timer H2O Back
- Pool Features: None
- Disclosures: Agency Discl Req, Seller Discl Avail
- Construction Type: Painted, Block
- Patio And Porch Features: Covered Patio(s), Patio
- Roof: Composition
- Construction:Block: Yes
- Exterior Features:Covered Patio(s): Yes
- Exterior Features:Patio: Yes
Garage/Parking
- Total Covered Spaces: 1.0
- Parking Features: RV Access/Parking, RV Gate, Garage Door Opener
- Attached Garage: No
- Garage Spaces: 1.0
- Parking Features:RV Gate: Yes
- Parking Features:Garage Door Opener: Yes
- Parking Features:RV AccessParking: Yes
Utilities
- Cooling: Central Air, Ceiling Fan(s)
- Heating: Electric
- Cooling Y N: Yes
- Heating Yn: Yes
- Water Source: City Water
- Heating:Electric: Yes
Condo/Co-op/Association
- Association: No
Association/Amenities
- Association Fees:HOA YN2: N
- Association Fees:PAD Fee YN2: N
- Association Fees:Cap ImprovementImpact Fee _percent_: $
- Association Fees:Cap ImprovementImpact Fee 2 _percent_: $
- Association Fee Incl:No Fees: Yes
Fee Information
- Association Fee Includes: No Fees
Schools
- Elementary School: Longfellow Elementary School
- High School: Mesa High School
- Junior High Dist: Mesa Unified District
- Middle Or Junior School: Poston Junior High School
Lot Info
- Land Lease: No
- Lot Size Sq Ft: 7310.0
- Parcel #: 138-02-078
Building Info
- Builder Name: Unknown
Tax Info
- Tax Annual Amount: 662.0
- Tax Book Number: 138.00
- Tax Lot: 117
- Tax Map Number: 2.00
Ownership History
Purchase Details
Home Financials for this Owner
Home Financials are based on the most recent Mortgage that was taken out on this home.Purchase Details
Home Financials for this Owner
Home Financials are based on the most recent Mortgage that was taken out on this home.Purchase Details
Home Financials for this Owner
Home Financials are based on the most recent Mortgage that was taken out on this home.Purchase Details
Home Financials for this Owner
Home Financials are based on the most recent Mortgage that was taken out on this home.Purchase Details
Home Financials for this Owner
Home Financials are based on the most recent Mortgage that was taken out on this home.Similar Homes in Mesa, AZ
Home Values in the Area
Average Home Value in this Area
Purchase History
| Date | Type | Sale Price | Title Company |
|---|---|---|---|
| Warranty Deed | $215,000 | Grand Canyon Title Agency | |
| Warranty Deed | $148,000 | American Title Service Agenc | |
| Warranty Deed | $95,000 | Greystone Title Agency Llc | |
| Warranty Deed | $111,000 | Security Title Agency | |
| Warranty Deed | $94,500 | Security Title Agency |
Mortgage History
| Date | Status | Loan Amount | Loan Type |
|---|---|---|---|
| Open | $55,000 | New Conventional | |
| Previous Owner | $145,319 | FHA | |
| Previous Owner | $55,000 | New Conventional | |
| Previous Owner | $157,500 | Unknown | |
| Previous Owner | $31,500 | Stand Alone Second | |
| Previous Owner | $139,000 | Fannie Mae Freddie Mac | |
| Previous Owner | $110,384 | FHA | |
| Previous Owner | $109,285 | FHA | |
| Previous Owner | $93,727 | FHA |
Property History
| Date | Event | Price | Change | Sq Ft Price |
|---|---|---|---|---|
| 02/28/2019 02/28/19 | Sold | $215,000 | 0.0% | $167 / Sq Ft |
| 02/18/2019 02/18/19 | Pending | -- | -- | -- |
| 02/14/2019 02/14/19 | For Sale | $214,900 | +45.2% | $167 / Sq Ft |
| 09/20/2013 09/20/13 | Sold | $148,000 | 0.0% | $115 / Sq Ft |
| 08/07/2013 08/07/13 | For Sale | $148,000 | +55.8% | $115 / Sq Ft |
| 07/03/2013 07/03/13 | Sold | $95,000 | -4.9% | $74 / Sq Ft |
| 04/23/2013 04/23/13 | Pending | -- | -- | -- |
| 04/15/2013 04/15/13 | For Sale | $99,900 | -- | $78 / Sq Ft |
Tax History Compared to Growth
Tax History
| Year | Tax Paid | Tax Assessment Tax Assessment Total Assessment is a certain percentage of the fair market value that is determined by local assessors to be the total taxable value of land and additions on the property. | Land | Improvement |
|---|---|---|---|---|
| 2025 | $788 | $8,993 | -- | -- |
| 2024 | $797 | $8,565 | -- | -- |
| 2023 | $797 | $25,310 | $5,060 | $20,250 |
| 2022 | $781 | $18,910 | $3,780 | $15,130 |
| 2021 | $801 | $17,130 | $3,420 | $13,710 |
| 2020 | $748 | $15,820 | $3,160 | $12,660 |
| 2019 | $693 | $13,420 | $2,680 | $10,740 |
| 2018 | $662 | $12,660 | $2,530 | $10,130 |
| 2017 | $641 | $10,560 | $2,110 | $8,450 |
| 2016 | $630 | $9,670 | $1,930 | $7,740 |
| 2015 | $594 | $7,950 | $1,590 | $6,360 |
Agents Affiliated with this Home
-

Seller's Agent in 2019
Mike Haller
Ashby Realty Group, LLC
(480) 888-7450
53 Total Sales
-

Buyer's Agent in 2019
Danny Jaramillo
HomeSmart
(480) 242-8363
105 Total Sales
-

Seller's Agent in 2013
Ryan Rosscup
Realty One Group
(602) 301-9667
83 Total Sales
-

Seller's Agent in 2013
Elizabeth Harris
Liz Harris Realty
(480) 313-3924
33 Total Sales
-
M
Seller Co-Listing Agent in 2013
Meghan Aveldson
My Home Group
(480) 772-1411
1 Total Sale
-
T
Buyer's Agent in 2013
Tracey Conklin
Desert 2 Mountain Realty
(480) 209-5861
2 Total Sales
Map
Source: Arizona Regional Multiple Listing Service (ARMLS)
MLS Number: 5883249
APN: 138-02-078
- 1849 E Jarvis Ave
- 1750 E Mateo Cir Unit 103
- 2044 E Birchwood Ave
- 505 S Ridge --
- 335 S Harris Dr
- 2207 E Aspen Ave
- 556 South Forest
- 1466 E Nielson Ave
- 2204 E Birchwood Ave
- 2210 E Birchwood Ave
- 2221 E 3rd Dr
- 2246 E Broadway Rd
- 2110 E Dolphin Ave
- 1359 E Nielson Ave
- 1402 E Dana Ave
- 1849 E 2nd Place
- 1340 E Crescent Ave
- 211 S Doran
- 162 N Hunt Dr W
- 220 N 22nd Place Unit 2097
