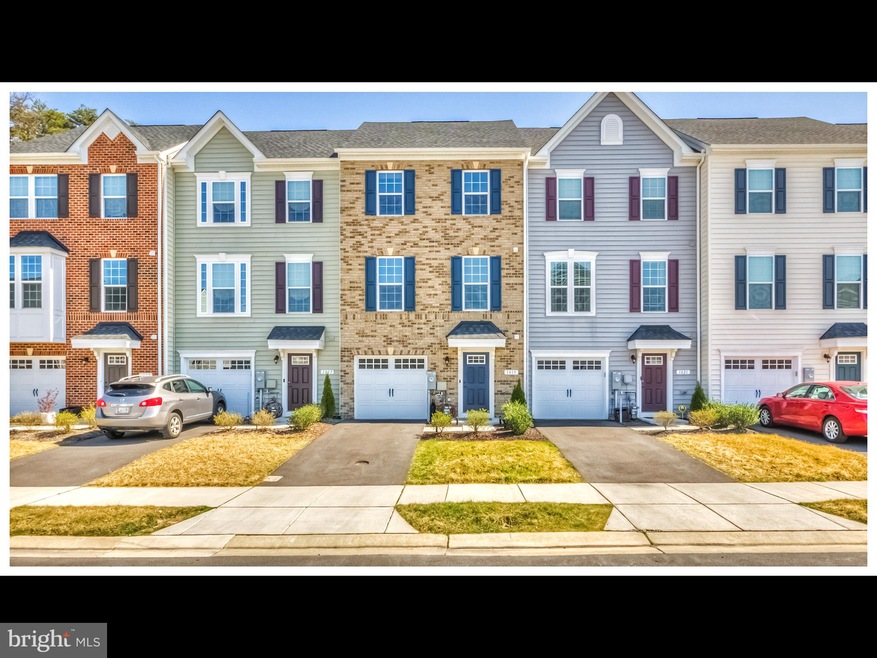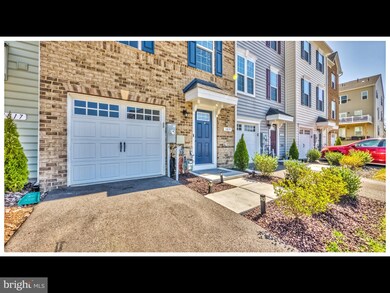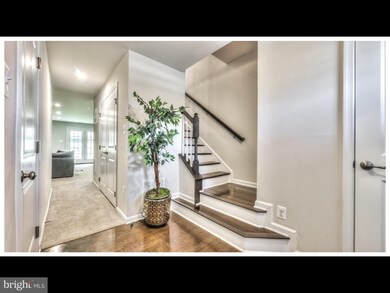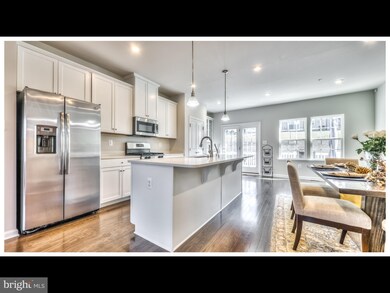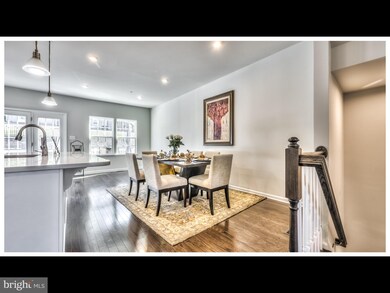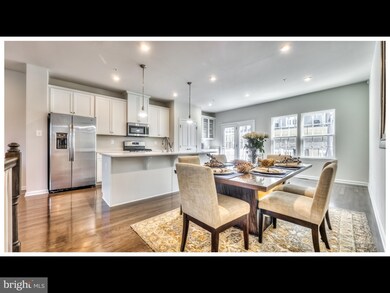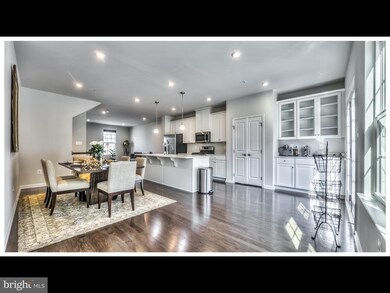
1819 Glen Gate Rd Halethorpe, MD 21227
Highlights
- Eat-In Gourmet Kitchen
- Colonial Architecture
- Wood Flooring
- Open Floorplan
- Deck
- Upgraded Countertops
About This Home
As of April 2021Beautiful 2 year old Strauss Model Ryan Home with all of the bells and whistles in the highly sought after Highgate Village Community! Main level boasts a modern open floor plan with living room, dining area and spacious kitchen that features stainless steel appliances, granite countertops, huge island and plenty of cabinet space. Sliders open to a large rear deck overlooking the backyard, perfect for entertaining. On the upper level, you’ll find 3 bedrooms and 2 full baths plus laundry area. The primary bedroom has a tray ceiling and private en suite bath with soaking tub, separate shower and dual vanity. The walk out lower level is fully finished with a foyer, family room that is pre-wired for your entertainment systems, half bath and garage access. Great location, conveniently located near the Guinness Open Gate Brewery, Patapsco Valley State Park, major commuter routes and the MARC train.
Last Agent to Sell the Property
RE/MAX Distinctive Real Estate, Inc. License #661958 Listed on: 03/24/2021

Townhouse Details
Home Type
- Townhome
Est. Annual Taxes
- $4,978
Year Built
- Built in 2018
HOA Fees
- $39 Monthly HOA Fees
Parking
- 1 Car Attached Garage
- Front Facing Garage
- Garage Door Opener
- Driveway
Home Design
- Colonial Architecture
- Brick Exterior Construction
- Vinyl Siding
Interior Spaces
- 2,440 Sq Ft Home
- Property has 3 Levels
- Open Floorplan
- Recessed Lighting
- Combination Kitchen and Dining Room
Kitchen
- Eat-In Gourmet Kitchen
- Breakfast Area or Nook
- Stove
- Built-In Microwave
- Ice Maker
- Dishwasher
- Kitchen Island
- Upgraded Countertops
- Disposal
Flooring
- Wood
- Carpet
Bedrooms and Bathrooms
- 3 Bedrooms
- En-Suite Bathroom
Laundry
- Laundry on upper level
- Dryer
- Washer
Utilities
- Forced Air Heating and Cooling System
- Natural Gas Water Heater
Additional Features
- Deck
- 2,178 Sq Ft Lot
Community Details
- Highgate Village Subdivision
Listing and Financial Details
- Tax Lot 122
- Assessor Parcel Number 04132300009732
- $300 Front Foot Fee per year
Ownership History
Purchase Details
Home Financials for this Owner
Home Financials are based on the most recent Mortgage that was taken out on this home.Purchase Details
Home Financials for this Owner
Home Financials are based on the most recent Mortgage that was taken out on this home.Purchase Details
Purchase Details
Similar Homes in the area
Home Values in the Area
Average Home Value in this Area
Purchase History
| Date | Type | Sale Price | Title Company |
|---|---|---|---|
| Deed | $410,000 | Sage Title Group Llc | |
| Deed | $362,423 | Nvr Settlement Services Inc | |
| Deed | $673,260 | Nvr Settlement Services Inc | |
| Deed | -- | Diversified Title Corp |
Mortgage History
| Date | Status | Loan Amount | Loan Type |
|---|---|---|---|
| Open | $328,000 | New Conventional | |
| Previous Owner | $358,789 | New Conventional | |
| Previous Owner | $351,550 | New Conventional |
Property History
| Date | Event | Price | Change | Sq Ft Price |
|---|---|---|---|---|
| 04/28/2021 04/28/21 | Sold | $410,000 | 0.0% | $168 / Sq Ft |
| 03/29/2021 03/29/21 | Pending | -- | -- | -- |
| 03/29/2021 03/29/21 | Price Changed | $410,000 | +2.5% | $168 / Sq Ft |
| 03/24/2021 03/24/21 | For Sale | $399,900 | +10.3% | $164 / Sq Ft |
| 01/09/2019 01/09/19 | Sold | $362,423 | +14.3% | $189 / Sq Ft |
| 01/09/2019 01/09/19 | Pending | -- | -- | -- |
| 01/09/2019 01/09/19 | For Sale | $316,990 | -12.5% | $165 / Sq Ft |
| 12/07/2018 12/07/18 | Sold | $362,423 | +15.1% | $170 / Sq Ft |
| 08/09/2018 08/09/18 | Pending | -- | -- | -- |
| 08/09/2018 08/09/18 | For Sale | $314,990 | -- | $147 / Sq Ft |
Tax History Compared to Growth
Tax History
| Year | Tax Paid | Tax Assessment Tax Assessment Total Assessment is a certain percentage of the fair market value that is determined by local assessors to be the total taxable value of land and additions on the property. | Land | Improvement |
|---|---|---|---|---|
| 2025 | $6,020 | $393,000 | -- | -- |
| 2024 | $6,020 | $364,100 | $90,000 | $274,100 |
| 2023 | $1,715 | $362,133 | $0 | $0 |
| 2022 | $5,026 | $360,167 | $0 | $0 |
| 2021 | $3,581 | $358,200 | $90,000 | $268,200 |
| 2020 | $4,314 | $355,967 | $0 | $0 |
| 2019 | $4,287 | $353,733 | $0 | $0 |
| 2018 | $371 | $7,500 | $7,500 | $0 |
| 2017 | $90 | $7,500 | $0 | $0 |
| 2016 | $120 | $7,500 | $0 | $0 |
| 2015 | $120 | $7,500 | $0 | $0 |
| 2014 | $120 | $7,500 | $0 | $0 |
Agents Affiliated with this Home
-

Seller's Agent in 2021
David Jimenez
RE/MAX
(301) 908-4420
2 in this area
337 Total Sales
-

Buyer's Agent in 2021
Bob Chew
Samson Properties
(410) 995-9600
27 in this area
2,793 Total Sales
-

Buyer Co-Listing Agent in 2021
Casey Franz
Cummings & Co. Realtors
(443) 996-0241
4 in this area
44 Total Sales
-

Seller's Agent in 2019
Eva Daniels
The KW Collective
(410) 984-0888
3,674 Total Sales
-

Buyer's Agent in 2019
Donna Heslop
Bennett Realty Solutions
(240) 343-5983
75 Total Sales
Map
Source: Bright MLS
MLS Number: MDBC522684
APN: 13-2300009732
- 1813 Wind Gate Rd
- 1805 Wind Gate Rd
- 4943 Cedar Ave
- 1011 Francis Ave
- 1204 Oakland Ct
- 0 Rolling Rd
- 1216 Francis Ave
- 4624 Magnolia Ave
- 4616 Magnolia Ave
- 34 Ingate Terrace
- 4606 Ridge Ave
- 1152 Elm Rd
- 1822 Woodside Ave
- 5760 Main St
- 1075 Elm Rd
- 0 Belarre Ave
- 1060 Elm Rd
- 6016 N Meyer Dr
- 1942 Catanna Ave
- 1016 Elm Rd
