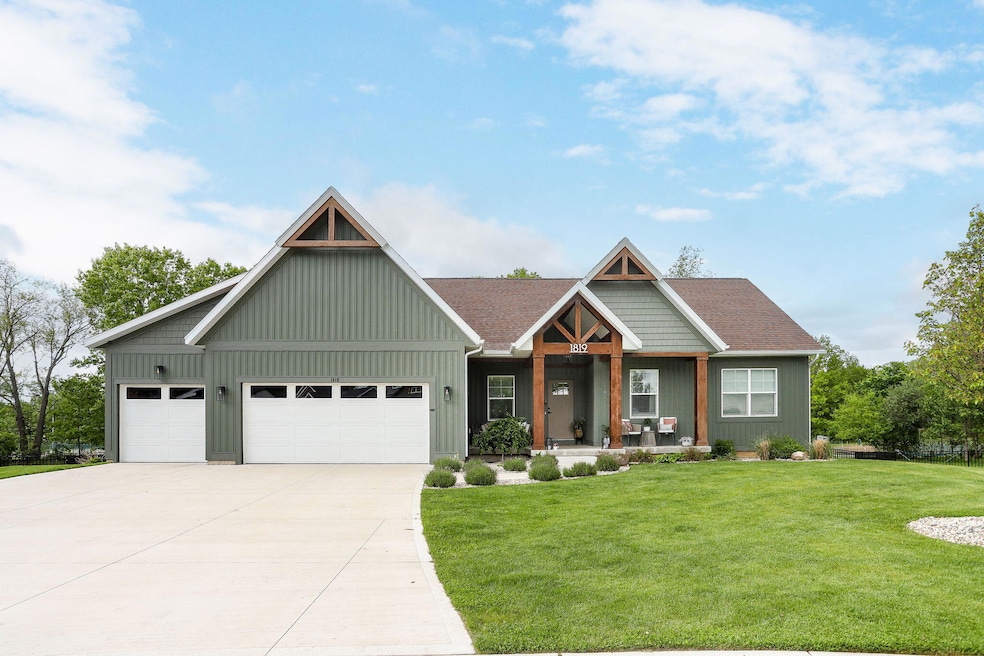
1819 Gloryfield Dr SW Byron Center, MI 49315
Estimated payment $4,229/month
Highlights
- 0.76 Acre Lot
- Cul-De-Sac
- Laundry Room
- Brown Elementary School Rated A
- 3 Car Attached Garage
- Kitchen Island
About This Home
Welcome to this beautifully designed custom home nestled in the heart of Byron Center. This 3 bedroom, 2.5 bath home was thoughtfully crafted with attention to every detail. Set on one of the largest lots in the neighborhood that directly borders Whistlestop Park, this property offers fenced backyard privacy with unbeatable access to trails, green space, and community amenities. Inside you'll find an open and inviting layout with quality finishes throughout. The spacious kitchen flows seamlessly into the living and dining areas, ideal for both everyday living and gatherings. The primary suite features a luxurious private bath and generous closet space, while two additional bedrooms and a versatile half bath add to the home's livability.
Home Details
Home Type
- Single Family
Est. Annual Taxes
- $7,598
Year Built
- Built in 2023
Lot Details
- 0.76 Acre Lot
- Lot Dimensions are 187.20x121.47x166.24
- Cul-De-Sac
- Garden
Parking
- 3 Car Attached Garage
- Front Facing Garage
- Garage Door Opener
Home Design
- Shingle Roof
- Vinyl Siding
Interior Spaces
- 1,614 Sq Ft Home
- 1-Story Property
- Insulated Windows
- Basement Fills Entire Space Under The House
Kitchen
- Range
- Dishwasher
- Kitchen Island
Bedrooms and Bathrooms
- 3 Main Level Bedrooms
Laundry
- Laundry Room
- Laundry on main level
- Dryer
- Washer
Utilities
- Forced Air Heating and Cooling System
- Heating System Uses Natural Gas
- High Speed Internet
Community Details
- Built by Buffum Homes
- Planters Ridge Subdivision
- Property is near a preserve or public land
Map
Home Values in the Area
Average Home Value in this Area
Tax History
| Year | Tax Paid | Tax Assessment Tax Assessment Total Assessment is a certain percentage of the fair market value that is determined by local assessors to be the total taxable value of land and additions on the property. | Land | Improvement |
|---|---|---|---|---|
| 2025 | $5,210 | $265,600 | $0 | $0 |
| 2024 | $5,210 | $246,000 | $0 | $0 |
| 2023 | $2,093 | $128,500 | $0 | $0 |
| 2022 | $272 | $35,900 | $0 | $0 |
Property History
| Date | Event | Price | Change | Sq Ft Price |
|---|---|---|---|---|
| 07/23/2025 07/23/25 | Pending | -- | -- | -- |
| 07/09/2025 07/09/25 | Price Changed | $659,900 | -1.5% | $409 / Sq Ft |
| 06/26/2025 06/26/25 | Price Changed | $669,900 | -1.5% | $415 / Sq Ft |
| 06/13/2025 06/13/25 | Price Changed | $679,900 | -1.4% | $421 / Sq Ft |
| 05/28/2025 05/28/25 | For Sale | $689,900 | -- | $427 / Sq Ft |
Purchase History
| Date | Type | Sale Price | Title Company |
|---|---|---|---|
| Warranty Deed | $129,900 | Chicago Title |
Mortgage History
| Date | Status | Loan Amount | Loan Type |
|---|---|---|---|
| Open | $519,783 | New Conventional |
Similar Homes in Byron Center, MI
Source: Southwestern Michigan Association of REALTORS®
MLS Number: 25024014
APN: 41-21-15-265-010
- 1912 Creekside Dr SW
- 1942 Creekside Dr SW
- 1950 Creekside Dr SW
- 1832 Kingsland Dr SW
- The Stockton Plan at Alden Grove - Hometown Series
- The Maxwell Plan at Alden Grove - Americana Series
- The Hadley Plan at Alden Grove - Americana Series
- The Wisteria Plan at Alden Grove - Americana Series
- The Crestview Plan at Alden Grove - Designer Series
- The Fitzgerald Plan at Alden Grove - Americana Series
- The Marley Plan at Alden Grove - Americana Series
- The Jamestown Plan at Alden Grove - Designer Series
- The Preston Plan at Alden Grove - Americana Series
- The Newport Plan at Alden Grove - Designer Series
- The Sanibel Plan at Alden Grove - Americana Series
- The Grayson Plan at Alden Grove - Americana Series
- The Georgetown Plan at Alden Grove - Hometown Series
- The Sebastian Plan at Alden Grove - Designer Series
- The Balsam Plan at Alden Grove - Americana Series
- The Hearthside Plan at Alden Grove - Americana Series






