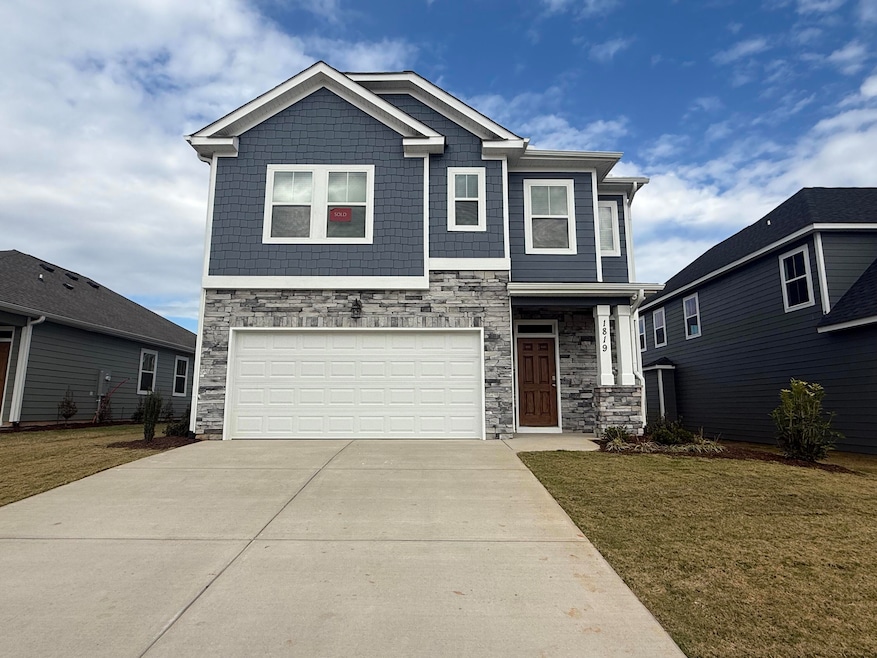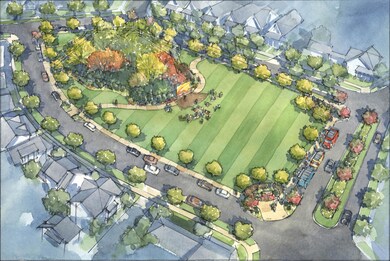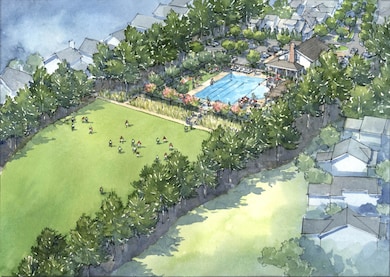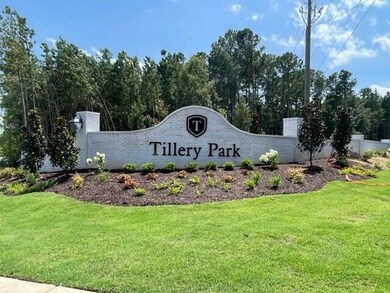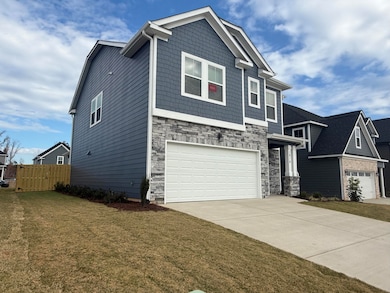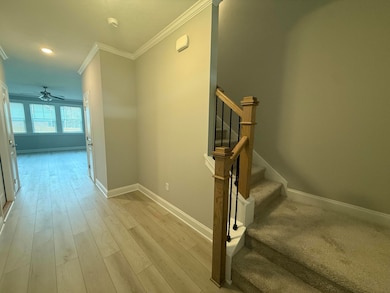1819 Harbury Dr Unit Tp103 Grovetown, GA 30813
Estimated payment $2,271/month
Highlights
- New Construction
- Loft
- Covered Patio or Porch
- Euchee Creek Elementary School Rated A-
- Community Pool
- Breakfast Room
About This Home
📣FREE Blinds & FREE Refrigerator plus a special 5.5% Rate Buydown for the life of the loan or EXTRA builder incentive, you choose!The 2078 plan is one of the most popular floor plans and known for the size of the family room. The entertaining area on the main floor has plenty of room. The kitchen consists of wrap around countertop and cabinets with plenty of room to move about while the open concept floor plan allows for everyone to be involved. The customizable upstairs gives options of a loft, 4th bedroom or a sitting room to that already large primary suite. Laundry is located upstairs by the bedrooms for convenience. Every home is built to include a Home Energy Rating Score (HERS) and Average Annual Energy Savings Guaranteed by third party testing. Assuring an Energy Efficient, Better Built, Healthier Home.
Home Details
Home Type
- Single Family
Year Built
- Built in 2025 | New Construction
Lot Details
- 7,405 Sq Ft Lot
- Lot Dimensions are 44x120x77x120
- Landscaped
- Front and Back Yard Sprinklers
HOA Fees
- $48 Monthly HOA Fees
Parking
- 2 Car Attached Garage
Home Design
- Slab Foundation
- Composition Roof
- Stone Siding
- HardiePlank Type
Interior Spaces
- 2,078 Sq Ft Home
- 2-Story Property
- Ceiling Fan
- Insulated Windows
- Insulated Doors
- Entrance Foyer
- Family Room
- Breakfast Room
- Loft
- Fire and Smoke Detector
Kitchen
- Eat-In Kitchen
- Electric Range
- Built-In Microwave
- Dishwasher
- Disposal
Flooring
- Carpet
- Ceramic Tile
- Luxury Vinyl Tile
Bedrooms and Bathrooms
- 3 Bedrooms
- Primary Bedroom Upstairs
- Walk-In Closet
- Garden Bath
Laundry
- Laundry Room
- Washer and Electric Dryer Hookup
Attic
- Attic Floors
- Pull Down Stairs to Attic
Outdoor Features
- Covered Patio or Porch
Schools
- Euchee Creek Elementary School
- Harlem Middle School
- Harlem High School
Utilities
- Forced Air Heating and Cooling System
- Heat Pump System
- Vented Exhaust Fan
- Cable TV Available
Listing and Financial Details
- Home warranty included in the sale of the property
- Legal Lot and Block 103 / TP
- Assessor Parcel Number Tp103
Community Details
Overview
- Built by Ivey Residential
- Tillery Park Subdivision
Recreation
- Community Pool
- Park
Map
Home Values in the Area
Average Home Value in this Area
Property History
| Date | Event | Price | List to Sale | Price per Sq Ft |
|---|---|---|---|---|
| 07/28/2025 07/28/25 | Pending | -- | -- | -- |
| 07/27/2025 07/27/25 | Price Changed | $354,900 | +1.0% | $171 / Sq Ft |
| 06/23/2025 06/23/25 | For Sale | $351,400 | -- | $169 / Sq Ft |
Source: REALTORS® of Greater Augusta
MLS Number: 543563
- 1833 Harbury Dr Unit Tp108
- 1829 Harbury Dr Unit Tp107
- 1835 Harbury Dr Unit Tp109
- 1837 Harbury Dr Unit Tp110
- 1821 Harbury Dr Unit Tp104
- Oglethorpe II Plan at Tillery Park
- Hemingway Plan at Tillery Park
- Mill Creek Plan at Tillery Park
- Stapleton Plan at Tillery Park
- Ethans Mill Plan at Tillery Park
- Townsend II Plan at Tillery Park
- 1313 Plan at Tillery Park
- 1486 Plan at Tillery Park
- Essington II Plan at Tillery Park
- Starling Plan at Tillery Park
- Finch Plan at Tillery Park
- Oglethorpe Plan at Tillery Park
- Kestrel Plan at Tillery Park
- Belmont Springs II Plan at Tillery Park
- 1580 Plan at Tillery Park
