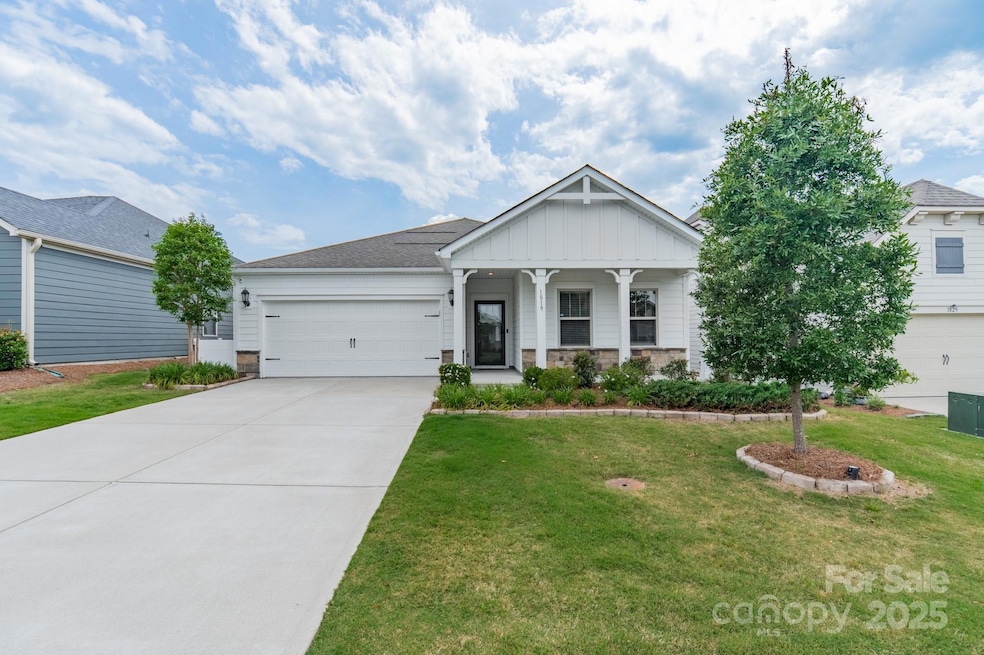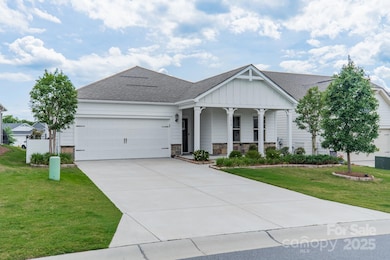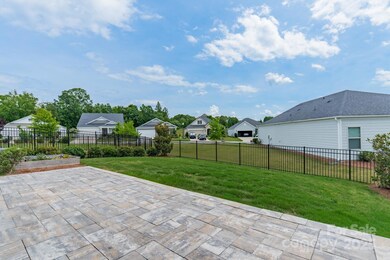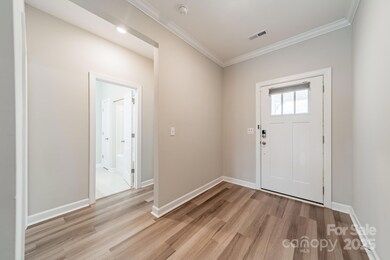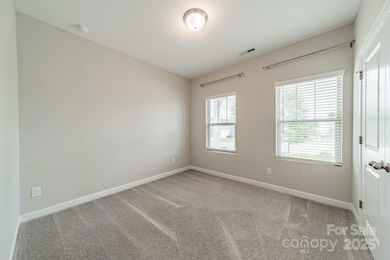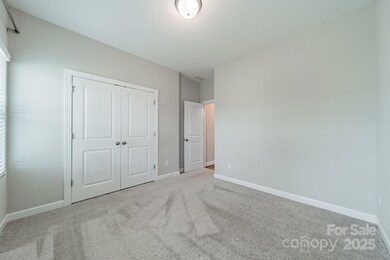
1819 Lotus Ln Denver, NC 28037
Estimated payment $2,898/month
Highlights
- Fireplace
- 2 Car Attached Garage
- Central Air
- St. James Elementary School Rated A-
- 1-Story Property
About This Home
This 3-bedroom, 2 full bath ranch style home is perfectly located near Highways 16 and 73. The open kitchen offers shaker-style cabinets, built-in oven and microwave, and a KitchenAid refrigerator that conveys. Find a spacious living area with built in surround sound and a cozy fireplace, and a large bonus room that could easily work as an office, playroom, or extra sitting room. Walk in laundry room, covered & enclosed back patio, and fenced in backyard add to the thought out spaces.
The primary suite features coffered ceilings, a tiled walk-in shower, and a huge closet. The second bathroom has a Jack And Jill vanity to accommodate the 2 additional bedrooms.
Enjoy practical upgrades like built-in drop zone, spray foam insulation in the attic, and average electric bills around $100/month. Home warranty included and transferred with purchase
Listing Agent
Gonzalez Realty Brokerage Email: frankie@gnzrealty.com License #122025 Listed on: 06/12/2025
Home Details
Home Type
- Single Family
Est. Annual Taxes
- $2,581
Year Built
- Built in 2019
Lot Details
- Property is zoned PD-R
HOA Fees
- $220 Monthly HOA Fees
Parking
- 2 Car Attached Garage
- Driveway
Home Design
- Slab Foundation
- Stone Siding
Interior Spaces
- 1,926 Sq Ft Home
- 1-Story Property
- Fireplace
Kitchen
- Built-In Oven
- Microwave
Bedrooms and Bathrooms
- 3 Main Level Bedrooms
- 2 Full Bathrooms
Schools
- St. James Elementary School
- East Lincoln Middle School
- East Lincoln High School
Utilities
- Central Air
- Heat Pump System
Community Details
- Cedar Management Group Association
- Canopy Creek Subdivision
- Mandatory home owners association
Listing and Financial Details
- Assessor Parcel Number 101274
Map
Home Values in the Area
Average Home Value in this Area
Tax History
| Year | Tax Paid | Tax Assessment Tax Assessment Total Assessment is a certain percentage of the fair market value that is determined by local assessors to be the total taxable value of land and additions on the property. | Land | Improvement |
|---|---|---|---|---|
| 2024 | $2,581 | $408,141 | $62,000 | $346,141 |
| 2023 | $2,576 | $408,141 | $62,000 | $346,141 |
| 2022 | $2,131 | $272,037 | $50,000 | $222,037 |
| 2021 | $2,112 | $216,527 | $50,000 | $166,527 |
| 2020 | $1,546 | $216,527 | $50,000 | $166,527 |
| 2019 | $0 | $0 | $0 | $0 |
Property History
| Date | Event | Price | Change | Sq Ft Price |
|---|---|---|---|---|
| 06/12/2025 06/12/25 | For Sale | $449,900 | +51.2% | $234 / Sq Ft |
| 07/14/2020 07/14/20 | Sold | $297,500 | -4.0% | $154 / Sq Ft |
| 06/05/2020 06/05/20 | Pending | -- | -- | -- |
| 05/27/2020 05/27/20 | Price Changed | $309,900 | -1.6% | $161 / Sq Ft |
| 03/31/2020 03/31/20 | Price Changed | $314,900 | -1.6% | $163 / Sq Ft |
| 03/24/2020 03/24/20 | Price Changed | $319,900 | -1.5% | $166 / Sq Ft |
| 03/10/2020 03/10/20 | Price Changed | $324,900 | -3.0% | $169 / Sq Ft |
| 01/27/2020 01/27/20 | Price Changed | $334,900 | +1.5% | $174 / Sq Ft |
| 01/20/2020 01/20/20 | Price Changed | $329,900 | -1.5% | $171 / Sq Ft |
| 12/17/2019 12/17/19 | Price Changed | $334,900 | +0.3% | $174 / Sq Ft |
| 11/20/2019 11/20/19 | For Sale | $333,900 | -- | $173 / Sq Ft |
Purchase History
| Date | Type | Sale Price | Title Company |
|---|---|---|---|
| Special Warranty Deed | $297,500 | None Available |
Mortgage History
| Date | Status | Loan Amount | Loan Type |
|---|---|---|---|
| Open | $107,000 | Credit Line Revolving | |
| Open | $282,625 | New Conventional |
Similar Homes in Denver, NC
Source: Canopy MLS (Canopy Realtor® Association)
MLS Number: 4233931
APN: 101274
- 4147 Canopy Creek Dr
- 4171 Canopy Creek Dr
- 2A Ventosa Dr
- Lot 1B Ventosa Dr
- 7412 Sahalee Dr
- 1C Ventosa Dr
- 2413 Riparian Way
- 1399 Verdict Ridge Dr
- 2C Ventosa Dr
- 1052 Ventosa Dr
- 7362 Hemlock Ct
- 1515 Baltusrol Dr
- 278 Baltusrol Dr
- 1753 N Carolina 16
- 3427 N Carolina 16
- 1702 Verdict Ridge Dr
- 1487 Winged Foot Dr
- 1365 Winged Foot Dr
- 1525 Valhalla Dr
- 1567 Withers Dr
- 6187 Canyon Trail
- 7266 Kenyon Dr
- 1614 Tundra Ln
- 1607 Tundra Ln
- 1649 Woods Ln
- 1814 Woods Ln
- 6164 Durango Way
- 7673 Natalie Commons Dr
- 1978 Ambrose Way
- 7779 Creek Park Dr
- 3164 Treyson Dr
- 1098 Winthrop Star Ln
- 2829 Sand Cove Ct
- 2833 Sand Cove Ct
- 6341 Ashton Park Dr
- 1079 Beckstead Ct
- 612 Hamilton Park Dr
- 2516 Gallery Dr
- 561 Larragan Dr
- 4527 Dover Ct
