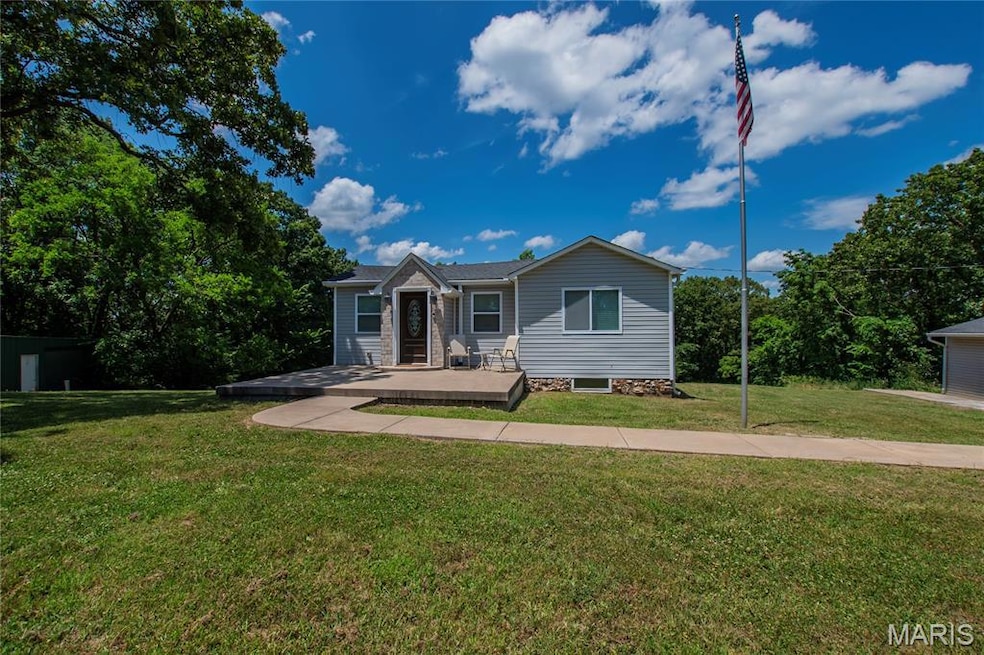
1819 Marble Springs Rd Barnhart, MO 63012
Estimated payment $1,753/month
Highlights
- Second Garage
- Deck
- 4 Car Detached Garage
- 5 Acre Lot
- Private Yard
- Home Security System
About This Home
Set on 5 beautiful and private acres, this modern ranch offers the best of both worlds: total seclusion with high-end updates throughout. Every square inch of this home was fully renovated just a few years ago—including newer systems, windows, roof, and finishes—giving you peace of mind and low-maintenance living for years to come. The open-concept layout is bright and inviting, with large windows that flood the space with natural light. The updated kitchen features stainless steel appliances and generous counter space, perfect for cooking, hosting, or gathering. You'll love the main-floor laundry, spacious bedrooms, and two full bathrooms—including a primary suite with dual vanities and a large walk-in closet that feels like your own personal retreat. Need room for hobbies or storage? You’ve got it—with two separate garages, both with electric, offering space for everything from vehicles and tools to a workshop or home gym. Whether you're dreaming of a hobby farm, a peaceful place to garden, or just a quiet home surrounded by nature, this property gives you the space and flexibility to live how you want. Turnkey, move-in ready, and truly one-of-a-kind.
Listing Agent
Realty Executives of St. Louis License #2016001178 Listed on: 06/30/2025

Home Details
Home Type
- Single Family
Est. Annual Taxes
- $1,320
Year Built
- Built in 1946
Lot Details
- 5 Acre Lot
- Private Yard
Parking
- 4 Car Detached Garage
- Second Garage
- Parking Storage or Cabinetry
- Workshop in Garage
- Additional Parking
Home Design
- Architectural Shingle Roof
- Vinyl Siding
Interior Spaces
- 1,222 Sq Ft Home
- 1-Story Property
- French Doors
- Panel Doors
- Home Security System
- Unfinished Basement
Kitchen
- Microwave
- Dishwasher
Flooring
- Tile
- Vinyl
Bedrooms and Bathrooms
- 2 Bedrooms
- 2 Full Bathrooms
Laundry
- Dryer
- Washer
Outdoor Features
- Deck
- Outdoor Storage
Schools
- Pevely Elem. Elementary School
- Senn-Thomas Middle School
- Herculaneum High School
Utilities
- Forced Air Heating and Cooling System
- Cable TV Available
Listing and Financial Details
- Assessor Parcel Number 11-1.0-12.0-0-000-007
Map
Home Values in the Area
Average Home Value in this Area
Tax History
| Year | Tax Paid | Tax Assessment Tax Assessment Total Assessment is a certain percentage of the fair market value that is determined by local assessors to be the total taxable value of land and additions on the property. | Land | Improvement |
|---|---|---|---|---|
| 2023 | $1,320 | $19,400 | $5,900 | $13,500 |
| 2022 | $1,319 | $19,400 | $5,900 | $13,500 |
| 2021 | $1,320 | $19,400 | $5,900 | $13,500 |
| 2020 | $1,232 | $17,500 | $5,400 | $12,100 |
| 2019 | $1,232 | $17,500 | $5,400 | $12,100 |
| 2018 | $811 | $11,600 | $5,400 | $6,200 |
| 2017 | $1,067 | $16,500 | $5,200 | $11,300 |
| 2016 | $996 | $15,300 | $5,200 | $10,100 |
| 2015 | $900 | $15,300 | $5,200 | $10,100 |
| 2013 | $900 | $14,100 | $4,700 | $9,400 |
Property History
| Date | Event | Price | Change | Sq Ft Price |
|---|---|---|---|---|
| 06/30/2025 06/30/25 | For Sale | $300,000 | -- | $245 / Sq Ft |
Purchase History
| Date | Type | Sale Price | Title Company |
|---|---|---|---|
| Quit Claim Deed | -- | None Listed On Document | |
| Warranty Deed | -- | None Available | |
| Trustee Deed | $17,812 | None Available |
Mortgage History
| Date | Status | Loan Amount | Loan Type |
|---|---|---|---|
| Previous Owner | $15,000 | Credit Line Revolving |
Similar Homes in Barnhart, MO
Source: MARIS MLS
MLS Number: MIS25044914
APN: 11-1.0-12.0-0-000-007
- 1941 Magnolia Way
- 1929 Magnolia Way Unit Lot 40
- 2038 Magnolia Way
- 1940 Magnolia Way
- 1980 Magnolia Way
- 1917 Magnolia Way
- 1909 Magnolia Way
- 1718 Cherry Blossom Ct
- 1717 12 Oaks Place
- 0 Trr Twelve Oaks - Cypress
- 0 Tbb Twelve Oaks-Red Bud Unit MAR24022634
- 0 Tbb Twin Pines-Sycamore
- 0 Tbb Twin Pines-Pin Oak
- 0 Tbb Twin Pines-Red Bud I
- 0 Tbb Twin Pines-Pine Unit MAR25024504
- 0 Tbb Twin Pines-Dogwood
- 0 Tbb Twin Pines-Cypress Unit MAR25024480
- 0 Tbb Twelve Oaks-Del Rio
- 2038 Twelve Oaks-Del Rio
- 1583 Marble Springs Rd
- 103 Walnut St
- 1874 Waters Edge Way
- 1735 Old State Road M
- 507 Santschi Dr
- 2730 Glenstone Ct
- 114 Gran Vista Dr
- 2311 Garden Ln
- 121 Compton Dr
- 1016 Thames Dr
- 913 Summit St Unit 1
- 5854 Blackberry Dr
- 1212 W Main St Unit 1212 - D
- 2745 Whitecreek Ln
- 5447 Ambrose Crossing
- 00 Dublin Ln
- 141 Dublin Ln
- 632 Westwood Dr S Unit D
- 1954 Chippendale Ln
- 728 American Legion Dr
- 1516 Lakewood Landing






