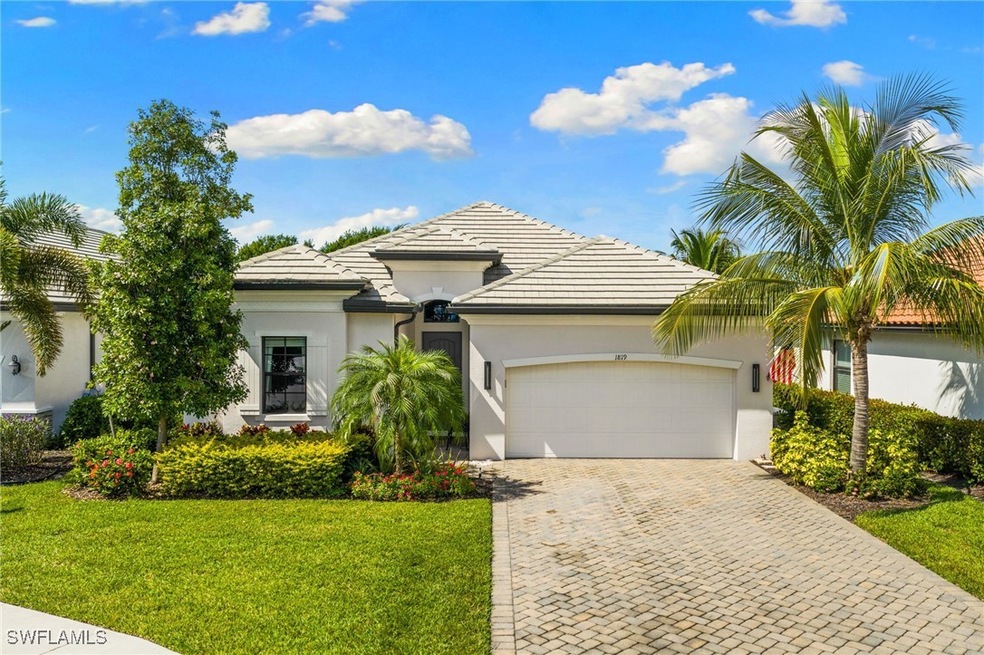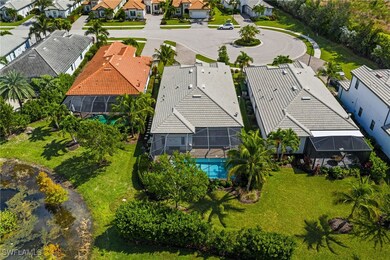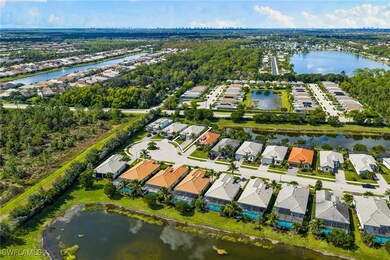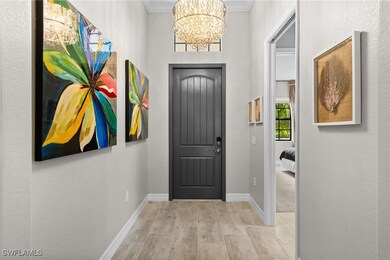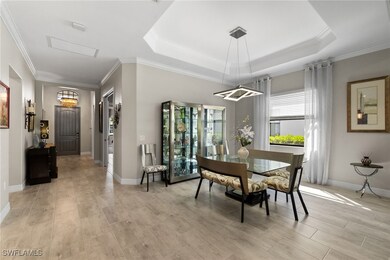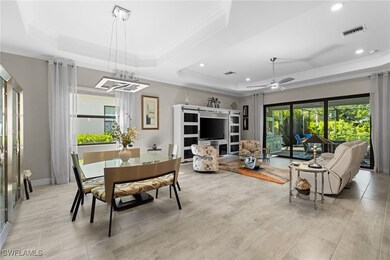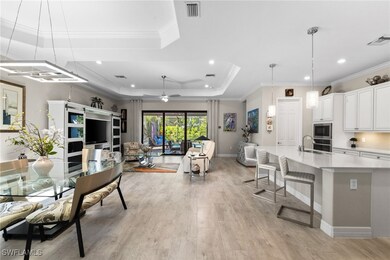1819 Mustique St Naples, FL 34120
Rural Estates NeighborhoodEstimated payment $5,767/month
Highlights
- Popular Property
- Fitness Center
- Gated Community
- Laurel Oak Elementary School Rated A
- Heated Pool and Spa
- Clubhouse
About This Home
This lovely 3 bedroom 3 bath home, with a den easily converted to a 4th bedroom, is situated on a cul de sac in a pretty residential neighborhood in North Naples. The house is well protected from any weather concerns with a stand-by generator, impact glass doors and windows, and a lanai Storm Smart hurricane screen which offer peace of mind to the full-time or seasonal resident. Equipped with Smart Home Technology, upgraded lighting and fans, natural gas available for heating the pool as well as the kitchen cooktop, outdoor grill, clothes dryer, and tankless hot water system, the homeowners have an ease of living that is appreciated by the whole family. Extra shelving in the closets. and custom built-in storage in the garage provide a convenient solution to the many extras a family accumulates. The beautiful lanai, pool, and spa are enclosed by lush landscaping and invite family and friends to enjoy warm sunny days and spectacular sunsets in true Florida style. A small adjacent pond attracts abundant bird life to the area adding to the ambiance. An outdoor kitchen with gas grill and bar fridge complete the picture of a personal oasis of relaxation. LaMorada is a small residential community located near top rated schools, and Founder's Square with its numerous dining, shopping, medical, and service opportunities. The residents enjoy many club activities including tennis, pickleball, bocce ball, swimming, and their own pool bar and restaurant.
Listing Agent
Maureen Freeman
Palm Realty Group License #597510177 Listed on: 11/17/2025
Home Details
Home Type
- Single Family
Est. Annual Taxes
- $4,240
Year Built
- Built in 2019
Lot Details
- 8,276 Sq Ft Lot
- Lot Dimensions are 74 x 156 x 60 x 178
- Property fronts a private road
- Cul-De-Sac
- East Facing Home
- Irregular Lot
- Sprinkler System
HOA Fees
- $582 Monthly HOA Fees
Parking
- 2 Car Attached Garage
- Garage Door Opener
- Driveway
Home Design
- Entry on the 1st floor
- Steel Frame
- Tile Roof
- Stucco
Interior Spaces
- 2,247 Sq Ft Home
- 1-Story Property
- Furnished or left unfurnished upon request
- Built-In Features
- Tray Ceiling
- Ceiling Fan
- Shutters
- Sliding Windows
- Great Room
- Combination Dining and Living Room
- Den
- Screened Porch
Kitchen
- Breakfast Bar
- Walk-In Pantry
- Built-In Oven
- Gas Cooktop
- Microwave
- Ice Maker
- Dishwasher
- Kitchen Island
- Disposal
Flooring
- Carpet
- Tile
Bedrooms and Bathrooms
- 3 Bedrooms
- Split Bedroom Floorplan
- Walk-In Closet
- 3 Full Bathrooms
- Dual Sinks
- Bathtub
- Separate Shower
Laundry
- Dryer
- Washer
- Laundry Tub
Home Security
- Security Gate
- Impact Glass
- High Impact Door
- Fire and Smoke Detector
Pool
- Heated Pool and Spa
- Concrete Pool
- Heated In Ground Pool
- In Ground Spa
- Gas Heated Pool
- Screen Enclosure
- Pool Equipment or Cover
Outdoor Features
- Screened Patio
- Outdoor Kitchen
- Outdoor Grill
Schools
- Bear Creek Elementary School
- Oakridge Middle School
- Gulf Coast High School
Utilities
- Central Heating and Cooling System
- Power Generator
- Tankless Water Heater
- High Speed Internet
Listing and Financial Details
- Tax Lot 172
- Assessor Parcel Number 54465005023
Community Details
Overview
- Association fees include management, irrigation water, legal/accounting, ground maintenance, road maintenance, street lights, security
- Association Phone (239) 444-4906
- Lamorada Subdivision
Amenities
- Restaurant
- Clubhouse
- Theater or Screening Room
- Community Library
Recreation
- Tennis Courts
- Pickleball Courts
- Bocce Ball Court
- Fitness Center
- Community Pool
- Community Spa
- Dog Park
Security
- Phone Entry
- Gated Community
Map
Home Values in the Area
Average Home Value in this Area
Tax History
| Year | Tax Paid | Tax Assessment Tax Assessment Total Assessment is a certain percentage of the fair market value that is determined by local assessors to be the total taxable value of land and additions on the property. | Land | Improvement |
|---|---|---|---|---|
| 2025 | $4,240 | $447,557 | -- | -- |
| 2024 | $4,195 | $434,944 | -- | -- |
| 2023 | $4,195 | $422,276 | $0 | $0 |
| 2022 | $4,289 | $409,977 | $0 | $0 |
| 2021 | $4,322 | $398,036 | $0 | $0 |
| 2020 | $4,221 | $392,540 | $27,748 | $364,792 |
| 2019 | $837 | $73,451 | $73,451 | $0 |
| 2018 | $854 | $75,084 | $75,084 | $0 |
| 2017 | $1,174 | $78,375 | $0 | $0 |
| 2016 | $820 | $71,250 | $0 | $0 |
| 2015 | -- | $0 | $0 | $0 |
Property History
| Date | Event | Price | List to Sale | Price per Sq Ft | Prior Sale |
|---|---|---|---|---|---|
| 11/17/2025 11/17/25 | For Sale | $915,000 | +83.0% | $407 / Sq Ft | |
| 11/05/2019 11/05/19 | Sold | $500,000 | -6.0% | $223 / Sq Ft | View Prior Sale |
| 10/11/2019 10/11/19 | Pending | -- | -- | -- | |
| 09/09/2019 09/09/19 | For Sale | $531,943 | -- | $237 / Sq Ft |
Purchase History
| Date | Type | Sale Price | Title Company |
|---|---|---|---|
| Special Warranty Deed | $500,000 | Calatlantic Title Inc |
Mortgage History
| Date | Status | Loan Amount | Loan Type |
|---|---|---|---|
| Open | $350,000 | New Conventional |
Source: Florida Gulf Coast Multiple Listing Service
MLS Number: 225079493
APN: 54465005023
- 1878 Mustique St
- 9444 Glenforest Dr
- 1975 Mustique St
- 3330 Soluna Loop
- 2175 Antigua Ln
- 8625 Gleneagle Way
- 9327 Glenforest Dr
- 2361 Anguilla Dr Unit 102
- 9264 Glenforest Dr
- 8661 Gleneagle Way
- 2344 Sheen Ln Unit 305
- 9317 Woodhurst Dr
- 2318 Sawyers Hill Rd Unit 107
- 2318 Sawyers Hill Rd Unit 105
- 15377 Cortona Way
- 2343 Sheen Ln Unit 401
- 9192 Glenforest Dr
- 15313 Cortona Way
- 7643 Bristol Cir
- 8936 Williams Cir Unit ID1290662P
