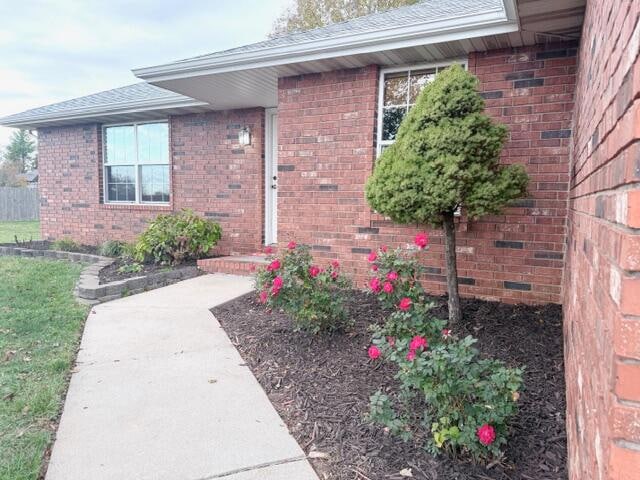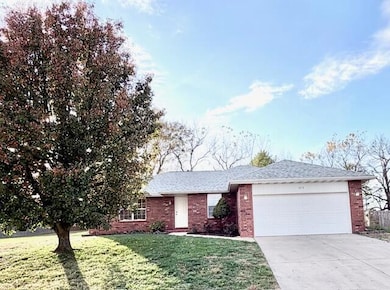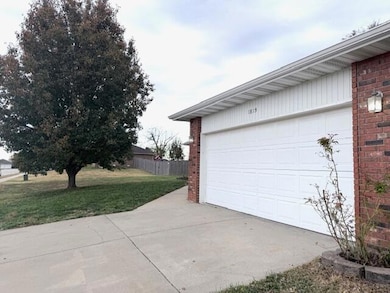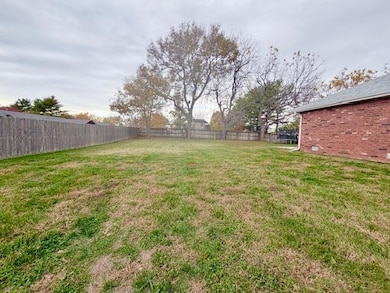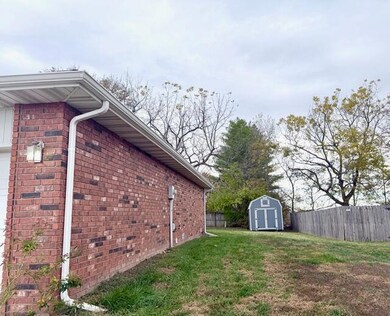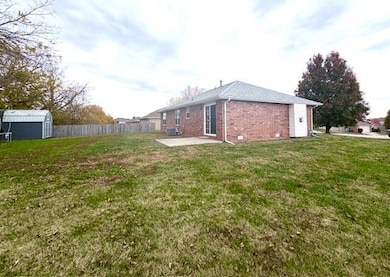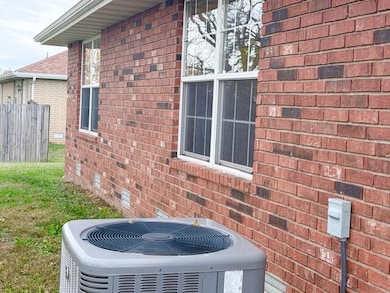Estimated payment $1,640/month
Highlights
- Very Popular Property
- Panoramic View
- Traditional Architecture
- West Elementary School Rated A
- Clubhouse
- Community Pool
About This Home
Looking to move to Ozark? Check out Mulberry Ridge... it is a highly sought after community in the prestigious Ozark School District. This ALL BRICK lovely home has 3 bedrooms and 2 baths and is perfect for the young family, the professional needing close proximity to Springfield or the retiree looking to downsize. The kitchen/dining combo is roomy and opens into the living area with a gas fireplace. The over-sized backyard is perfect for outdoor fun with beautiful shade trees and a storage building to house the outdoor essentials. The neighborhood pool, fishing pond, playground and trails are easily accessible plus it's a quick drive to nearby restaurants, shopping, the historic square and so much more. Then the added bonus is the panoramic view of Ozark and beyond from your front yard.... the firework displays in the area are phenomenal and you'll have primo seating without leaving home! Don't miss then one, come see!
Listing Agent
Sterling Real Estate Group LLC License #2019042648 Listed on: 11/09/2025
Home Details
Home Type
- Single Family
Est. Annual Taxes
- $1,778
Year Built
- Built in 2005
Lot Details
- 0.4 Acre Lot
- Lot Dimensions are 25x140
- Partially Fenced Property
- Privacy Fence
- Level Lot
- Few Trees
HOA Fees
- $21 Monthly HOA Fees
Home Design
- Traditional Architecture
- Four Sided Brick Exterior Elevation
Interior Spaces
- 1,451 Sq Ft Home
- 1-Story Property
- Tray Ceiling
- Ceiling Fan
- Self Contained Fireplace Unit Or Insert
- Gas Fireplace
- Double Pane Windows
- Blinds
- Living Room with Fireplace
- Dining Area
- Panoramic Views
- Attic Fan
- Washer and Dryer Hookup
Kitchen
- Stove
- Microwave
- Dishwasher
- Laminate Countertops
- Disposal
Flooring
- Carpet
- Vinyl
Bedrooms and Bathrooms
- 3 Bedrooms
- Walk-In Closet
- 2 Full Bathrooms
Home Security
- Carbon Monoxide Detectors
- Fire and Smoke Detector
Parking
- 2 Car Attached Garage
- Front Facing Garage
- Driveway
Outdoor Features
- Patio
- Storage Shed
- Rain Gutters
Schools
- Oz West Elementary School
- Ozark High School
Utilities
- Central Heating and Cooling System
- Heating System Uses Natural Gas
- Gas Water Heater
- Internet Available
Listing and Financial Details
- Assessor Parcel Number 110516004007004000
Community Details
Overview
- Association fees include children's play area, clubhouse, common area maintenance, swimming pool, walking/bike trails
- Mulberry Ridge Subdivision
- On-Site Maintenance
Amenities
- Clubhouse
Recreation
- Community Playground
- Community Pool
- Trails
Map
Home Values in the Area
Average Home Value in this Area
Tax History
| Year | Tax Paid | Tax Assessment Tax Assessment Total Assessment is a certain percentage of the fair market value that is determined by local assessors to be the total taxable value of land and additions on the property. | Land | Improvement |
|---|---|---|---|---|
| 2024 | $1,660 | $26,560 | -- | -- |
| 2023 | $1,660 | $26,560 | $0 | $0 |
| 2022 | $1,604 | $25,610 | $0 | $0 |
| 2021 | $1,553 | $25,610 | $0 | $0 |
| 2020 | $1,416 | $23,600 | $0 | $0 |
| 2019 | $1,416 | $23,600 | $0 | $0 |
| 2018 | $1,407 | $23,600 | $0 | $0 |
| 2017 | $1,407 | $23,600 | $0 | $0 |
| 2016 | $1,384 | $23,600 | $0 | $0 |
| 2015 | $1,384 | $23,600 | $23,600 | $0 |
| 2014 | $1,371 | $23,640 | $0 | $0 |
| 2013 | $13 | $23,640 | $0 | $0 |
| 2011 | $13 | $47,280 | $0 | $0 |
Property History
| Date | Event | Price | List to Sale | Price per Sq Ft | Prior Sale |
|---|---|---|---|---|---|
| 11/09/2025 11/09/25 | For Sale | $279,000 | +142.8% | $192 / Sq Ft | |
| 05/04/2012 05/04/12 | Sold | -- | -- | -- | View Prior Sale |
| 03/29/2012 03/29/12 | Pending | -- | -- | -- | |
| 02/25/2012 02/25/12 | For Sale | $114,900 | -- | $79 / Sq Ft |
Purchase History
| Date | Type | Sale Price | Title Company |
|---|---|---|---|
| Warranty Deed | -- | None Available | |
| Warranty Deed | -- | None Available |
Mortgage History
| Date | Status | Loan Amount | Loan Type |
|---|---|---|---|
| Open | $107,142 | New Conventional | |
| Previous Owner | $112,100 | New Conventional |
Source: Southern Missouri Regional MLS
MLS Number: 60309482
APN: 11-0.5-16-004-007-004.000
- 1722 N 25th St
- 2406 W Heritage Dr
- 2702 W Colton
- Jasper Plan at Creek Bridge
- Amber Plan at Creek Bridge
- Diamond Plan at Creek Bridge
- Obsidian Plan at Creek Bridge
- Obsidian B Plan at Pleasant Hill
- Amethyst Plan at Creek Bridge
- Pearl Plan at Creek Bridge
- Amber B Plan at Pleasant Hill
- 2123 N Jamestown St
- Jasper Plan at Stone Gate
- Amethyst Plan at Stone Gate
- Obsidian Plan at Stone Gate
- Diamond Plan at Stone Gate
- Amber Plan at Stone Gate
- 2120 N Jamestown St
- 2113 N 26th St
- 2115 N 26th St
- 1012-1014 N 26th St
- 2349 N 20th St
- 2145 W Bingham St
- 2011 W Bingham St
- 1106 W Farmer St Unit 1106
- 3907 N 15th St
- 1411 W Pebblebrooke Dr
- 4800 N 22nd St
- 1424 S Solaria St
- 656 E Spring Valley Cir
- 2390 W Spring Dr
- 836 S Black Sands Ave
- 5513 N 12th St
- 5612 N 17th St
- 2303 W Bridlewood Trail
- 801-817 W Warren Ave
- 300 E Saint Louis St
- 102 E Mills Rd
- 1000 W Snider St
- 106 E Greenbriar Dr
