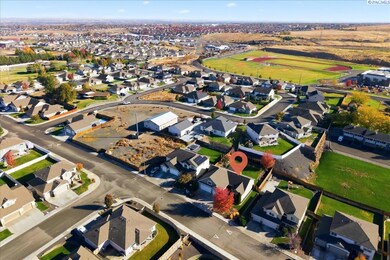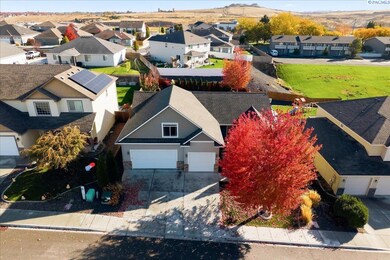1819 S Fescue St Kennewick, WA 99338
Estimated payment $2,999/month
Highlights
- Two Primary Bedrooms
- Bonus Room
- 3 Car Attached Garage
- Vaulted Ceiling
- Covered Patio or Porch
- Double Pane Windows
About This Home
MLS# 288560 Welcome to 1819 S Fescue Street, a stunning single-story home with a versatile bonus room in the sought-after Canyon Ranch community. Built in 2016 and offering 2,156 sq. ft. of beautifully designed living space, this home combines comfort, style, and convenience in one perfect package.Step inside to a spacious split-bedroom layout with four bedrooms and two bathrooms. The private primary suite is a true retreat, complete with a dual-sink vanity, a large tiled walk-in shower, and a generous walk-in closet. The kitchen is the heart of the home, featuring updated granite countertops, soft-close cabinetry, and a seamless flow into the dining and living areas—ideal for hosting gatherings or enjoying quiet evenings in.A flexible bonus room provides endless options—use it as a fourth bedroom, media room, office, or play space to suit your lifestyle. The fully finished three-car garage offers plenty of storage and convenience.Outdoors, the professionally landscaped yard with drip system is designed for easy care, while the cozy backyard with its covered patio and built-in shades creates the perfect space for year-round entertaining and relaxation.Situated close to freeway access, shopping, dining, and everyday amenities, this home offers the ideal balance of neighborhood charm and accessibility. Don’t miss your chance to make this Canyon Ranch gem your own.
Home Details
Home Type
- Single Family
Est. Annual Taxes
- $4,203
Year Built
- Built in 2016
Lot Details
- 9,718 Sq Ft Lot
- Fenced
Home Design
- Composition Shingle Roof
Interior Spaces
- 2,156 Sq Ft Home
- 1-Story Property
- Vaulted Ceiling
- Double Pane Windows
- Vinyl Clad Windows
- Drapes & Rods
- Combination Kitchen and Dining Room
- Bonus Room
- Crawl Space
- Laundry Room
Kitchen
- Breakfast Bar
- Oven or Range
- Microwave
- Dishwasher
- Disposal
Flooring
- Carpet
- Laminate
Bedrooms and Bathrooms
- 4 Bedrooms
- Double Master Bedroom
- Walk-In Closet
Parking
- 3 Car Attached Garage
- Garage Door Opener
Outdoor Features
- Covered Patio or Porch
Utilities
- Central Air
- Heat Pump System
- Water Heater
Map
Home Values in the Area
Average Home Value in this Area
Tax History
| Year | Tax Paid | Tax Assessment Tax Assessment Total Assessment is a certain percentage of the fair market value that is determined by local assessors to be the total taxable value of land and additions on the property. | Land | Improvement |
|---|---|---|---|---|
| 2024 | $4,182 | $524,920 | $95,000 | $429,920 |
| 2023 | $4,182 | $524,920 | $95,000 | $429,920 |
| 2022 | $3,612 | $391,340 | $55,000 | $336,340 |
| 2021 | $2,676 | $370,320 | $55,000 | $315,320 |
| 2020 | $2,796 | $265,210 | $55,000 | $210,210 |
| 2019 | $2,947 | $265,210 | $55,000 | $210,210 |
| 2018 | $3,335 | $286,230 | $55,000 | $231,230 |
| 2017 | $2,970 | $265,210 | $55,000 | $210,210 |
| 2016 | $977 | $256,990 | $49,090 | $207,900 |
| 2015 | $972 | $49,090 | $49,090 | $0 |
| 2014 | -- | $49,090 | $49,090 | $0 |
| 2013 | -- | $13,890 | $13,890 | $0 |
Property History
| Date | Event | Price | List to Sale | Price per Sq Ft | Prior Sale |
|---|---|---|---|---|---|
| 10/30/2025 10/30/25 | For Sale | $505,000 | +74.4% | $234 / Sq Ft | |
| 03/03/2017 03/03/17 | Sold | $289,500 | -1.9% | $134 / Sq Ft | View Prior Sale |
| 01/30/2017 01/30/17 | Pending | -- | -- | -- | |
| 01/17/2017 01/17/17 | For Sale | $295,000 | -- | $137 / Sq Ft |
Purchase History
| Date | Type | Sale Price | Title Company |
|---|---|---|---|
| Warranty Deed | $289,500 | Stewart Title Company | |
| Warranty Deed | $259,619 | Columbia Title Co |
Mortgage History
| Date | Status | Loan Amount | Loan Type |
|---|---|---|---|
| Open | $280,489 | FHA | |
| Previous Owner | $135,000 | New Conventional |
Source: Pacific Regional MLS
MLS Number: 288560
APN: 112882040000011
- 1867 S Fescue St
- 10216 W 16th Place
- 10002 W 9th Place
- 867 S Zeelar St
- Birch Plan at Crimson Hills
- 9740 W 5th Place
- 883 S Zeelar St
- Catalpa Plan at Crimson Hills
- 9708 W 5th Place
- Rowan Plan at Crimson Hills
- Clark Plan at Crimson Hills
- 809 S Yolo St
- 675 S Zeelar St
- 627 S Zeelar St
- 611 S Zeelar St
- 560 S Zeelar St
- 9409 W 8th Place
- 517 S Yolo Place
- 501 S Yolo Place
- 509 S Yolo St
- 10251 Ridgeline Dr
- 8504 W Clearwater Ave
- 910 S Columbia Center Blvd
- 910 S Columbia Center Blvd Unit TBB
- 7701 W 4th Ave
- 7330 W 22nd Place
- 7803 W Deschutes Ave
- 8130 W Falls Place
- 425 N Columbia Center Blvd
- 725 N Center Pkwy
- 2100 Bellerive Dr
- 7260 W 25th Ave
- 7275 W Clearwater Ave
- 1845 Leslie Rd
- 303 Gage Blvd Unit 104
- 8621 W Skagit Ave
- 250 Gage Blvd
- 7901 W Quinault Ave
- 6818 W 1st Ave Unit B
- 2914 Karlee Dr







