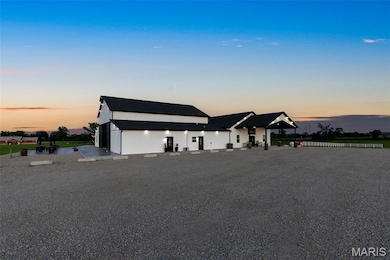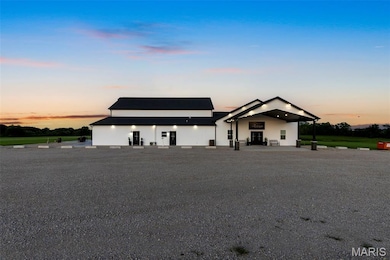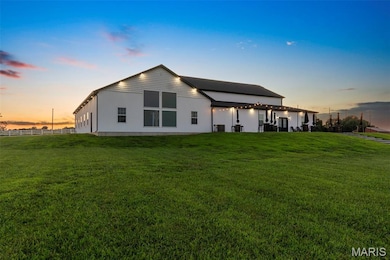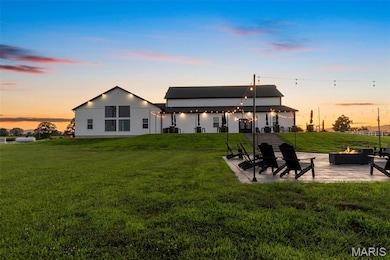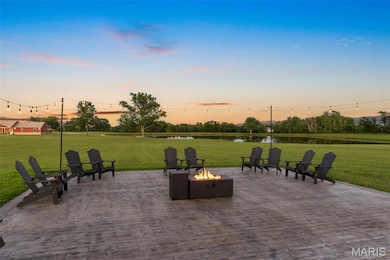18191 State Highway M Marble Hill, MO 63764
Estimated payment $20,258/month
Highlights
- Additional Residence on Property
- Second Garage
- 34 Acre Lot
- Home fronts a pond
- RV Carport
- Open Floorplan
About This Home
Contact agent for a full list of amenities. Luxe Private Estate + Thriving Event Venue on 34 Acres. An extraordinary opportunity awaits at this versatile 34-acre private estate, combining luxury living with a proven income-generating business. Nestled in a peaceful rural setting, this property features an 8,000 sq ft fully booked wedding and event venue, a show-stopping custom barndominium, a spacious second home, and a long list of top-tier improvements designed for both lifestyle and functionality and a multitude of shops, barns, and storage. This is more than a home—it’s a turnkey estate compound built for multi-use living, entertaining, working, and earning. Barndominium Residence:
• 5,700 sq ft of luxurious living space• Open-concept design with designer finishes, oversized living areas, and custom kitchen• Perfect for primary living or high-end guest lodging
Second Home:• 4,600 sq ft under roof• Also constructed with 9 ft walls for maximum energy performance
• Ideal for multi-generational living or rental income. Turn-key Event Venue
• 8,000 sq ft wedding/event facility with a packed booking calendar
• Engineered with ceiling heigh ranging from 10 ft to 27 ft.
• Elegant, climate-controlled space ready to host large weddings and corporate events
Home Details
Home Type
- Single Family
Est. Annual Taxes
- $22,510
Year Built
- Built in 2016
Lot Details
- 34 Acre Lot
- Home fronts a pond
- Property fronts a state road
- Private Entrance
- Landscaped
- Private Lot
- Cleared Lot
- Few Trees
- Back and Front Yard
Parking
- 2 Car Garage
- 2 Carport Spaces
- Second Garage
- Enclosed Parking
- Oversized Parking
- Heated Garage
- Workshop in Garage
- Front Facing Garage
- Garage Door Opener
- Drive Through
- Driveway
- Additional Parking
- Uncovered Parking
- RV Carport
- Golf Cart Garage
Home Design
- Ranch Style House
- Metal Roof
- Metal Siding
- Metal Construction or Metal Frame
Interior Spaces
- 2,860 Sq Ft Home
- Open Floorplan
- Bar
- Vaulted Ceiling
- Ceiling Fan
- Double Pane Windows
- Window Treatments
- Family Room
- Living Room with Fireplace
- Den
- Workshop
- Storage
- Fire and Smoke Detector
Kitchen
- Electric Oven
- Dishwasher
- Stainless Steel Appliances
- Kitchen Island
- Granite Countertops
Flooring
- Carpet
- Ceramic Tile
Bedrooms and Bathrooms
- 2 Bedrooms
- Walk-In Closet
- 2 Full Bathrooms
- Double Vanity
- Bathtub
- Separate Shower
Laundry
- Laundry Room
- Laundry on main level
Outdoor Features
- Pond
- Patio
- Pole Barn
- Separate Outdoor Workshop
- Shed
- Outbuilding
- Front Porch
Additional Homes
- Additional Residence on Property
- Residence on Property
Schools
- Woodland Elem. Elementary School
- Woodland Middle School
- Woodland High School
Utilities
- Forced Air Heating and Cooling System
- Heating System Uses Natural Gas
- Septic Tank
Additional Features
- Stepless Entry
- Pasture
Community Details
- No Home Owners Association
- Building Fire Alarm
Listing and Financial Details
- Assessor Parcel Number 10-02.1-03-00.0-00-02.04000
Map
Home Values in the Area
Average Home Value in this Area
Property History
| Date | Event | Price | Change | Sq Ft Price |
|---|---|---|---|---|
| 07/14/2025 07/14/25 | For Sale | $3,400,000 | -- | $1,189 / Sq Ft |
Source: MARIS MLS
MLS Number: MIS25048583
- 267 Cr 322
- 26189 Bcr 320
- 21525 State Highway B
- 31094 Missouri 34
- 245 W Cedar Hills Dr
- 4679 Hwy N
- 193 Spring Hill Ln
- 24864 Bcr 326
- 7394 State Highway 34
- 29717 State Highway 34
- 7194 Missouri 34
- 29624 Missouri 34
- 11454 Missouri 72
- 20292 Bcr 458
- 27699 State Highway 34
- 0 State Highway 34 Unit MIS25050814
- 0 State Highway 34 Unit MIS25046744
- 0 State Highway 34 Unit MIS25046755
- 0 State Highway 34 Unit MIS25046739
- 12729 Bcr 502
- 802 Crown St
- 2696 County Road 439 Unit A
- 748 Abbie Ct
- 1801 Ridge Rd
- 12 Creekside Way
- 12 Creekside Way
- 2308 Kenneth Dr
- 2703 Luce St
- 630 S Spring St
- 1104 Perry Ave
- 613 Albert St
- 345 N Park Ave Unit 1
- 121 N Park Ave
- 27 N Park Ave
- 121 N Henderson Ave
- 21 E St Joseph St
- 21 E Saint Joseph St
- 301 N Pacific St Unit 2
- 2070 N Sprigg St
- 132 S Benton St

