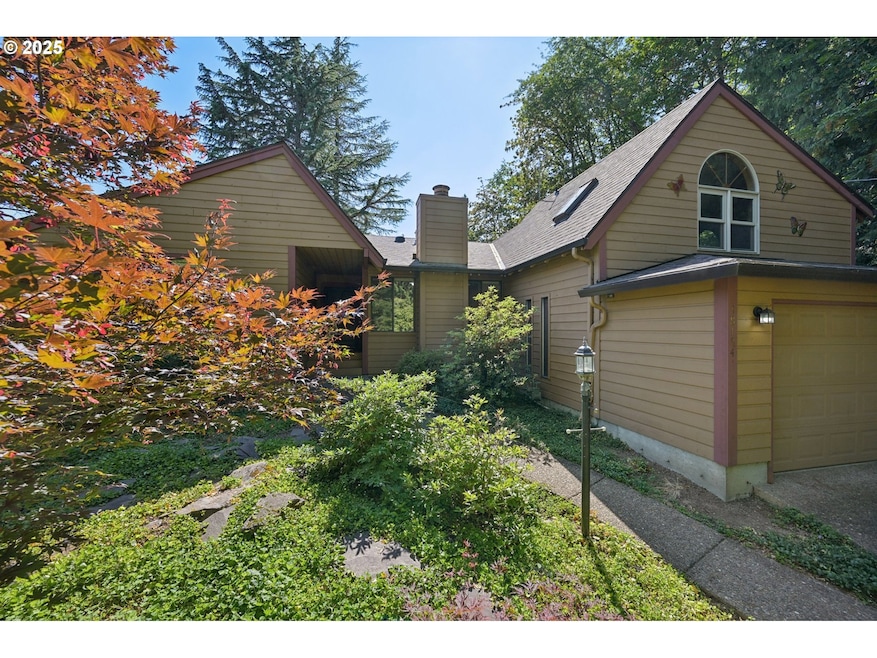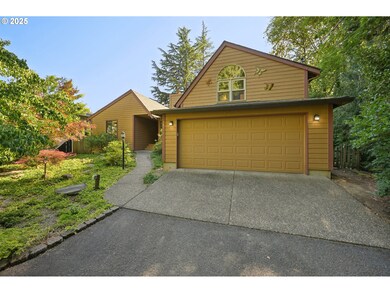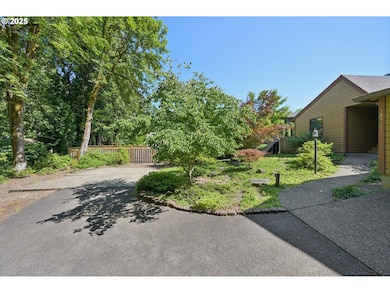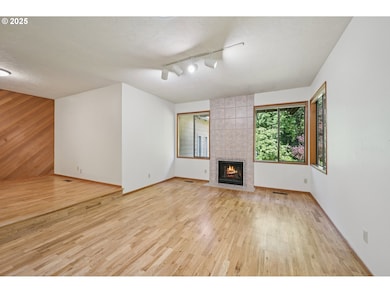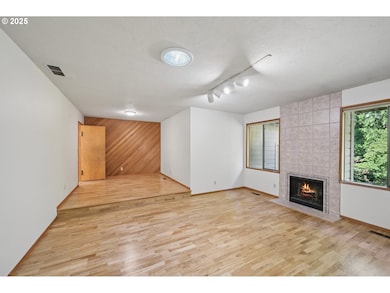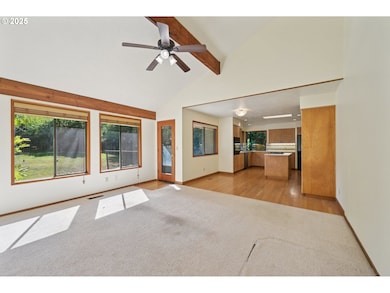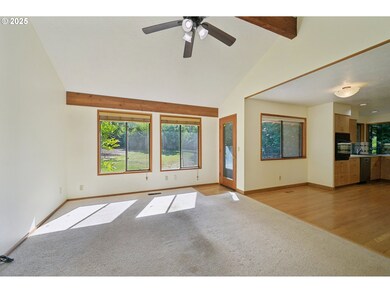18194 Shady Hollow Way West Linn, OR 97068
Robinwood NeighborhoodEstimated payment $4,185/month
Highlights
- RV Access or Parking
- Midcentury Modern Architecture
- Engineered Wood Flooring
- Cedaroak Park Primary School Rated A
- Secluded Lot
- Private Yard
About This Home
This well-maintained home has been thoughtfully updated over the years with quality improvements throughout. Major system upgrades began in 2008 with a new gas line, Carrier furnace, air cleaner, and tankless water heater, plus added skylights to brighten the space. Engineered hardwood flooring replaced carpet in 2010, followed by a full bathroom remodel and garage expansion in 2011. The kitchen was refreshed with refaced cabinets, new counters, and backsplash in 2013–2014, along with exterior repairs and a fresh coat of paint. A new roof, air conditioning, and Milgard window were added in 2016–2017. Outdoor living was enhanced with a Trex deck in 2021. Recent updates include a skylight replacement, chimney siding, and full HVAC servicing—showcasing a home that's been cared for inside and out.
Listing Agent
Wansi Huang
Redfin License #201217458 Listed on: 06/18/2025

Home Details
Home Type
- Single Family
Est. Annual Taxes
- $5,955
Year Built
- Built in 1977
Lot Details
- Fenced
- Secluded Lot
- Landscaped with Trees
- Private Yard
Parking
- 2 Car Attached Garage
- Driveway
- Off-Street Parking
- RV Access or Parking
Home Design
- Midcentury Modern Architecture
- Composition Roof
- Concrete Perimeter Foundation
- Cedar
Interior Spaces
- 2,104 Sq Ft Home
- 2-Story Property
- Skylights
- Wood Burning Fireplace
- Double Pane Windows
- Aluminum Window Frames
- Family Room
- Living Room
- Dining Room
- Crawl Space
Kitchen
- Built-In Oven
- Cooktop
- Dishwasher
- Kitchen Island
- Disposal
Flooring
- Engineered Wood
- Wall to Wall Carpet
Bedrooms and Bathrooms
- 4 Bedrooms
Laundry
- Laundry Room
- Washer and Dryer
Outdoor Features
- Shed
Schools
- Cedaroak Park Elementary School
- Rosemont Ridge Middle School
- West Linn High School
Utilities
- Forced Air Heating and Cooling System
- Electric Water Heater
- High Speed Internet
Community Details
- No Home Owners Association
Listing and Financial Details
- Assessor Parcel Number 00304744
Map
Home Values in the Area
Average Home Value in this Area
Tax History
| Year | Tax Paid | Tax Assessment Tax Assessment Total Assessment is a certain percentage of the fair market value that is determined by local assessors to be the total taxable value of land and additions on the property. | Land | Improvement |
|---|---|---|---|---|
| 2025 | $6,187 | $321,026 | -- | -- |
| 2024 | $5,955 | $311,676 | -- | -- |
| 2023 | $5,955 | $302,599 | $0 | $0 |
| 2022 | $5,621 | $293,786 | $0 | $0 |
| 2021 | $5,336 | $285,230 | $0 | $0 |
| 2020 | $5,372 | $276,923 | $0 | $0 |
| 2019 | $5,123 | $268,858 | $0 | $0 |
| 2018 | $4,894 | $261,027 | $0 | $0 |
| 2017 | $4,704 | $253,424 | $0 | $0 |
| 2016 | $4,583 | $246,043 | $0 | $0 |
| 2015 | $4,441 | $238,877 | $0 | $0 |
| 2014 | $4,193 | $231,919 | $0 | $0 |
Property History
| Date | Event | Price | List to Sale | Price per Sq Ft |
|---|---|---|---|---|
| 09/05/2025 09/05/25 | Pending | -- | -- | -- |
| 07/15/2025 07/15/25 | Price Changed | $699,900 | -3.5% | $333 / Sq Ft |
| 06/18/2025 06/18/25 | For Sale | $725,000 | -- | $345 / Sq Ft |
Purchase History
| Date | Type | Sale Price | Title Company |
|---|---|---|---|
| Interfamily Deed Transfer | -- | None Available | |
| Warranty Deed | $395,000 | First American Title Insuran | |
| Interfamily Deed Transfer | -- | None Available |
Mortgage History
| Date | Status | Loan Amount | Loan Type |
|---|---|---|---|
| Open | $316,000 | Purchase Money Mortgage |
Source: Regional Multiple Listing Service (RMLS)
MLS Number: 793184852
APN: 00304744
- 2636 Maria Ct
- 3340 Arbor Dr
- 18711 Willamette Dr
- 18649 Old River Dr
- 2041 Marylhurst Dr
- 17833 Marylcreek Dr
- 2455 College Hill Place
- 17911 Hillside Dr
- 2167 Marylwood Ct
- 3446 Fernvilla Dr
- 3777 Parkwood Way
- 4400 Calaroga Dr
- 1354 Skye Pkwy
- 18418 Old River Landing
- 17634 Brookhurst Dr
- 3910 Calaroga Cir
- 17623 Brookhurst Dr
- 1384 Celtic Ct
- 1397 Skye Pkwy
- 1777 Skyland Dr
