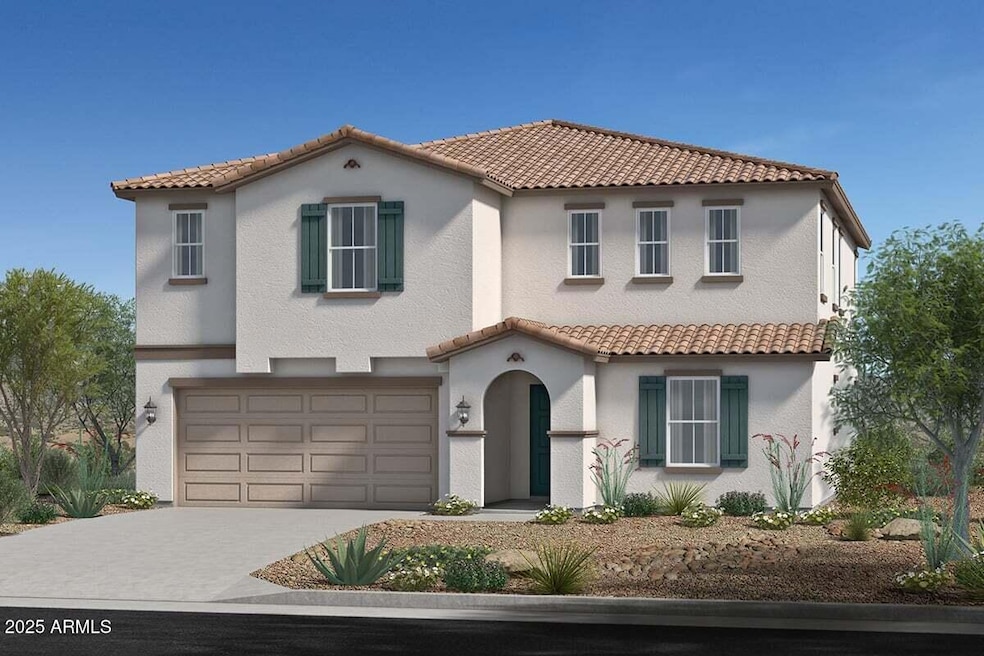18195 W Mohave St Goodyear, AZ 85338
Estimated payment $2,480/month
Highlights
- Desert View
- Walk-In Pantry
- Laundry Room
- Contemporary Architecture
- Dual Vanity Sinks in Primary Bathroom
- Tile Flooring
About This Home
This beautiful two-story home showcases an open floor plan with 9-ft. first-floor ceilings and a spacious great room that opens to an extended covered back patio—perfect for indoor-outdoor entertaining. The modern kitchen boasts 42-in. upper cabinets, a walk-in pantry and quartz countertops. A den offers flexible space for a home office or playroom. A powder bath completes the thoughtfully designed first level. Upstairs, a spacious loft provides the perfect setting for family movie nights. Enjoy the convenience of a dedicated laundry room. The private primary suite features a large walk-in closet with an en-suite bath that showcases a walk-in shower, dual-sink vanity and an enclosed water closet.
Home Details
Home Type
- Single Family
Est. Annual Taxes
- $102
Year Built
- Built in 2025 | Under Construction
Lot Details
- 6,000 Sq Ft Lot
- Desert faces the front of the property
- Block Wall Fence
- Front Yard Sprinklers
HOA Fees
- $100 Monthly HOA Fees
Parking
- 2 Car Garage
Home Design
- Contemporary Architecture
- Wood Frame Construction
- Tile Roof
- Low Volatile Organic Compounds (VOC) Products or Finishes
- Stucco
Interior Spaces
- 2,893 Sq Ft Home
- 2-Story Property
- ENERGY STAR Qualified Windows
- Desert Views
Kitchen
- Walk-In Pantry
- Built-In Microwave
- ENERGY STAR Qualified Appliances
- Kitchen Island
Flooring
- Carpet
- Tile
Bedrooms and Bathrooms
- 4 Bedrooms
- 2 Bathrooms
- Dual Vanity Sinks in Primary Bathroom
- Bathtub With Separate Shower Stall
Laundry
- Laundry Room
- Washer and Dryer Hookup
Eco-Friendly Details
- No or Low VOC Paint or Finish
Schools
- Las Brisas Academy Elementary And Middle School
- Estrella Foothills High School
Utilities
- Central Air
- Heating System Uses Natural Gas
Community Details
- Association fees include ground maintenance
- Aam,Llc Association, Phone Number (602) 657-9191
- Built by KB HOME
- Paseo Place Phase 2 Subdivision
Listing and Financial Details
- Tax Lot 263
- Assessor Parcel Number 502-42-550
Map
Home Values in the Area
Average Home Value in this Area
Tax History
| Year | Tax Paid | Tax Assessment Tax Assessment Total Assessment is a certain percentage of the fair market value that is determined by local assessors to be the total taxable value of land and additions on the property. | Land | Improvement |
|---|---|---|---|---|
| 2025 | $106 | $882 | $882 | -- |
| 2024 | $111 | $840 | $840 | -- |
| 2023 | $111 | $1,875 | $1,875 | $0 |
| 2022 | $100 | $811 | $811 | $0 |
Property History
| Date | Event | Price | List to Sale | Price per Sq Ft |
|---|---|---|---|---|
| 10/11/2025 10/11/25 | Price Changed | $449,990 | -0.7% | $156 / Sq Ft |
| 07/20/2025 07/20/25 | For Sale | $452,990 | -- | $157 / Sq Ft |
Source: Arizona Regional Multiple Listing Service (ARMLS)
MLS Number: 6931252
APN: 502-42-550
- 17995 W Hilton Ave
- 17973 W Ashley Dr
- 2506 S 186th Dr
- 17470 W Elizabeth Ave Unit IV
- 3346 S 179th Dr
- 18649 W Williams St
- 3405 S 183rd Dr
- 17361 W Watkins St
- 476 S 176th Dr
- 17284 W Mohave St
- 17445 W Lower Buckeye Rd Unit B1
- 17445 W Lower Buckeye Rd Unit C1
- 17445 W Lower Buckeye Rd Unit A2
- 17445 W Lower Buckeye Rd Unit B2
- 17445 W Lower Buckeye Rd Unit A1
- 17445 W Lower Buckeye Rd
- 18453 W Elwood St
- 18158 W Fulton St
- 3420 S 177th Ave
- 17585 W Lilac St

