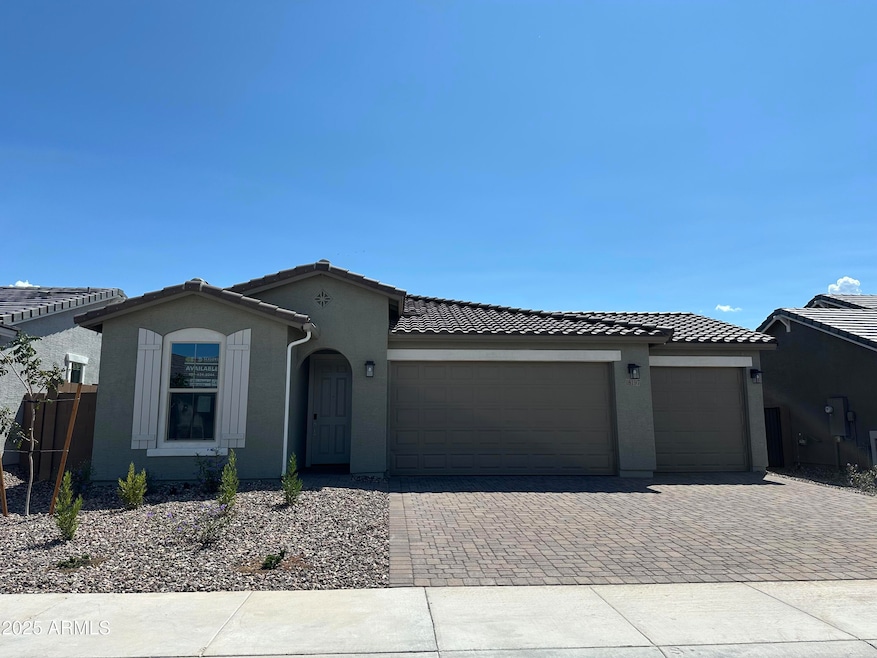18197 W Elizabeth Ave Goodyear, AZ 85338
Estimated payment $2,714/month
Highlights
- Covered Patio or Porch
- Eat-In Kitchen
- Dual Vanity Sinks in Primary Bathroom
- 3 Car Direct Access Garage
- Double Pane Windows
- Community Playground
About This Home
Discover this beautiful Sapphire home, situated on a desirable homesite boasting front yard landscaping and driveway pavers. Included features: an inviting covered entry; a gourmet kitchen offering 42'' cabinets, quartz countertops, stainless-steel appliances, a roomy pantry and a center island; an open dining area; a spacious great room; a lavish primary suite showcasing a generous walk-in closet and a private bath with cultured marble countertops; a convenient laundry; a teen room and a covered patio. This home also offers stone tile flooring and ceiling fan prewiring in select rooms.
Home Details
Home Type
- Single Family
Est. Annual Taxes
- $51
Year Built
- Built in 2025
Lot Details
- 6,600 Sq Ft Lot
- Desert faces the front of the property
- Block Wall Fence
- Sprinklers on Timer
HOA Fees
- $164 Monthly HOA Fees
Parking
- 3 Car Direct Access Garage
- Garage Door Opener
Home Design
- Wood Frame Construction
- Tile Roof
- Stucco
Interior Spaces
- 2,040 Sq Ft Home
- 1-Story Property
- Ceiling height of 9 feet or more
- Double Pane Windows
- ENERGY STAR Qualified Windows
- Vinyl Clad Windows
Kitchen
- Eat-In Kitchen
- Breakfast Bar
- Built-In Microwave
- Kitchen Island
Flooring
- Carpet
- Tile
Bedrooms and Bathrooms
- 4 Bedrooms
- 3 Bathrooms
- Dual Vanity Sinks in Primary Bathroom
Laundry
- Laundry Room
- Washer and Dryer Hookup
Schools
- Las Brisas Academy Elementary And Middle School
- Estrella Foothills High School
Utilities
- Central Air
- Heating System Uses Natural Gas
- Tankless Water Heater
Additional Features
- No Interior Steps
- ENERGY STAR Qualified Equipment for Heating
- Covered Patio or Porch
Listing and Financial Details
- Tax Lot 58
- Assessor Parcel Number 502-42-651
Community Details
Overview
- Association fees include ground maintenance
- Pradera Comm HOA, Phone Number (602) 906-4902
- Built by Richmond American
- Pradera Phase 3 Parcel D Subdivision, Sapphire Floorplan
Recreation
- Community Playground
Map
Home Values in the Area
Average Home Value in this Area
Tax History
| Year | Tax Paid | Tax Assessment Tax Assessment Total Assessment is a certain percentage of the fair market value that is determined by local assessors to be the total taxable value of land and additions on the property. | Land | Improvement |
|---|---|---|---|---|
| 2025 | $51 | $400 | $400 | -- |
| 2024 | $39 | $381 | $381 | -- |
| 2023 | $39 | $1,862 | $1,862 | -- |
Property History
| Date | Event | Price | List to Sale | Price per Sq Ft |
|---|---|---|---|---|
| 11/14/2025 11/14/25 | Price Changed | $483,995 | +1.9% | $237 / Sq Ft |
| 08/28/2025 08/28/25 | For Sale | $474,995 | -- | $233 / Sq Ft |
Source: Arizona Regional Multiple Listing Service (ARMLS)
MLS Number: 6917163
APN: 502-42-651
- 2083 S 181st Dr
- 18194 W Elizabeth Ave
- 18213 W Hess St
- 18180 W Hess St
- 18210 W Hess St
- 18195 W Hess St
- 2131 S 181st Dr
- 2065 S 181st Dr
- 18189 W Hess St
- Sapphire Plan at Pradera - Seasons III
- Emerald Plan at Pradera - Seasons III
- Larimar Plan at Pradera - Seasons III
- Moonstone Plan at Pradera - Seasons III
- Sunstone Plan at Pradera - Seasons III
- 18155 W Watkins St
- 18161 W Watkins St
- 18167 W Watkins St
- 2496 S 180th Ave
- 18158 W Watkins St
- 18164 W Watkins St
- 17973 W Ashley Dr
- 17995 W Hilton Ave
- 3405 S 183rd Dr
- 18158 W Fulton St
- 2506 S 186th Dr
- 18649 W Williams St
- 18453 W Elwood St
- 3420 S 177th Ave
- 3422 S 176th Dr
- 17445 W Lower Buckeye Rd Unit C1
- 17445 W Lower Buckeye Rd Unit B2
- 17445 W Lower Buckeye Rd Unit A2
- 17445 W Lower Buckeye Rd Unit B1
- 17445 W Lower Buckeye Rd Unit A1
- 17445 W Lower Buckeye Rd
- 4103 S 181st Dr
- 17470 W Elizabeth Ave Unit IV
- 17361 W Watkins St
- 17965 W Encinas Ln
- 18501 W Southgate Ave

