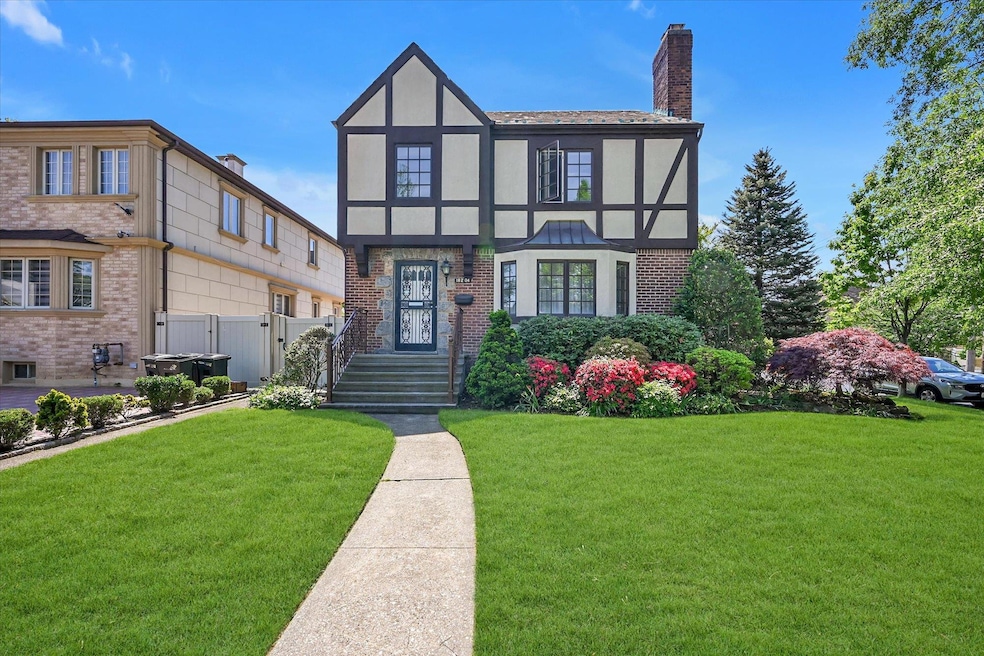
182-04 80th Dr Jamaica, NY 11432
Jamaica Estates NeighborhoodHighlights
- Eat-In Gourmet Kitchen
- Tudor Architecture
- Formal Dining Room
- George J. Ryan Middle School 216 Rated A
- Granite Countertops
- Stainless Steel Appliances
About This Home
As of August 2025Classic style meets traditional living in this updated Tudor colonial house! This turn-key home features 3 bedrooms and 2.5 bathrooms. All this, coupled with a premier location in the heart of Jamaica Estates, and there is nothing more to do than come visit, and fall in love with your new home! First Floor: Living room with wood burning fireplace, formal dining room, eat-in-kitchen with high profile appliances & powder room, Second Floor: 3 generously sized bedrooms & full bath. Full finished pull-down attick with heat & A/C. Basement: Finished with family room, full bath, laundry & utilities. Additional Features: 1-car attached garage, gas heating system with separate hot water heater, split systems air conditioning throughout, gorgeous hardwood floors, beautifully landscaped back/side yard with sprinkle system. Zoned for PS/IS 178 in SD 26!!!
Last Agent to Sell the Property
EXP Realty Brokerage Phone: 888-276-0630 License #10401233262 Listed on: 05/13/2025

Last Buyer's Agent
EXP Realty Brokerage Phone: 888-276-0630 License #10401233262 Listed on: 05/13/2025

Home Details
Home Type
- Single Family
Est. Annual Taxes
- $11,395
Year Built
- Built in 1940
Lot Details
- 4,000 Sq Ft Lot
- Back Yard Fenced
Parking
- 1 Car Garage
Home Design
- Tudor Architecture
- Brick Exterior Construction
- Stucco
Interior Spaces
- 1,766 Sq Ft Home
- Fireplace
- Entrance Foyer
- Formal Dining Room
Kitchen
- Eat-In Gourmet Kitchen
- Gas Oven
- Dishwasher
- Stainless Steel Appliances
- Granite Countertops
Bedrooms and Bathrooms
- 3 Bedrooms
Laundry
- Dryer
- Washer
Finished Basement
- Walk-Out Basement
- Basement Fills Entire Space Under The House
Schools
- Ps/Is 178 Holliswood Elementary School
- Martin Van Buren High School
Utilities
- Ductless Heating Or Cooling System
- Heating System Uses Steam
- Heating System Uses Natural Gas
Listing and Financial Details
- Assessor Parcel Number 07250-0014
Ownership History
Purchase Details
Similar Homes in the area
Home Values in the Area
Average Home Value in this Area
Purchase History
| Date | Type | Sale Price | Title Company |
|---|---|---|---|
| Deed | -- | -- |
Mortgage History
| Date | Status | Loan Amount | Loan Type |
|---|---|---|---|
| Previous Owner | $250,000 | No Value Available |
Property History
| Date | Event | Price | Change | Sq Ft Price |
|---|---|---|---|---|
| 08/21/2025 08/21/25 | Sold | $1,500,000 | +0.1% | $849 / Sq Ft |
| 06/11/2025 06/11/25 | Pending | -- | -- | -- |
| 05/13/2025 05/13/25 | For Sale | $1,499,000 | -- | $849 / Sq Ft |
Tax History Compared to Growth
Tax History
| Year | Tax Paid | Tax Assessment Tax Assessment Total Assessment is a certain percentage of the fair market value that is determined by local assessors to be the total taxable value of land and additions on the property. | Land | Improvement |
|---|---|---|---|---|
| 2025 | $11,395 | $60,136 | $16,215 | $43,921 |
| 2024 | $11,395 | $56,732 | $17,434 | $39,298 |
| 2023 | $11,395 | $56,732 | $15,287 | $41,445 |
| 2022 | $11,120 | $74,220 | $22,440 | $51,780 |
| 2021 | $11,059 | $70,560 | $22,440 | $48,120 |
| 2020 | $10,607 | $69,360 | $22,440 | $46,920 |
| 2019 | $9,890 | $66,000 | $22,440 | $43,560 |
| 2018 | $9,637 | $47,277 | $16,936 | $30,341 |
| 2017 | $9,163 | $46,419 | $18,932 | $27,487 |
| 2016 | $8,445 | $46,419 | $18,932 | $27,487 |
| 2015 | $5,062 | $41,761 | $20,462 | $21,299 |
| 2014 | $5,062 | $39,398 | $22,359 | $17,039 |
Agents Affiliated with this Home
-
Inessa Rubinov

Seller's Agent in 2025
Inessa Rubinov
EXP Realty
(347) 821-0470
7 in this area
39 Total Sales
Map
Source: OneKey® MLS
MLS Number: 861577
APN: 07250-0014
- 184-46 Aberdeen Rd
- 67 182nd St
- 179-04 80th Dr
- 75-75 180th St
- 75-56 184th St
- 75-84 180th St
- 18620 Troon Rd
- 75-73 179th St
- 186-03 Midland Pkwy
- 75-60 180th St
- 186-03 Chevy Chase St
- 184-61 Radnor Rd
- 75-22 186th St
- 75-03 181st St
- 186-31 Radnor Rd
- 8019 Utopia Pkwy
- 81-51 189th St
- 7562 177th St
- 180-34 Aberdeen Rd
- 7342 180th St
