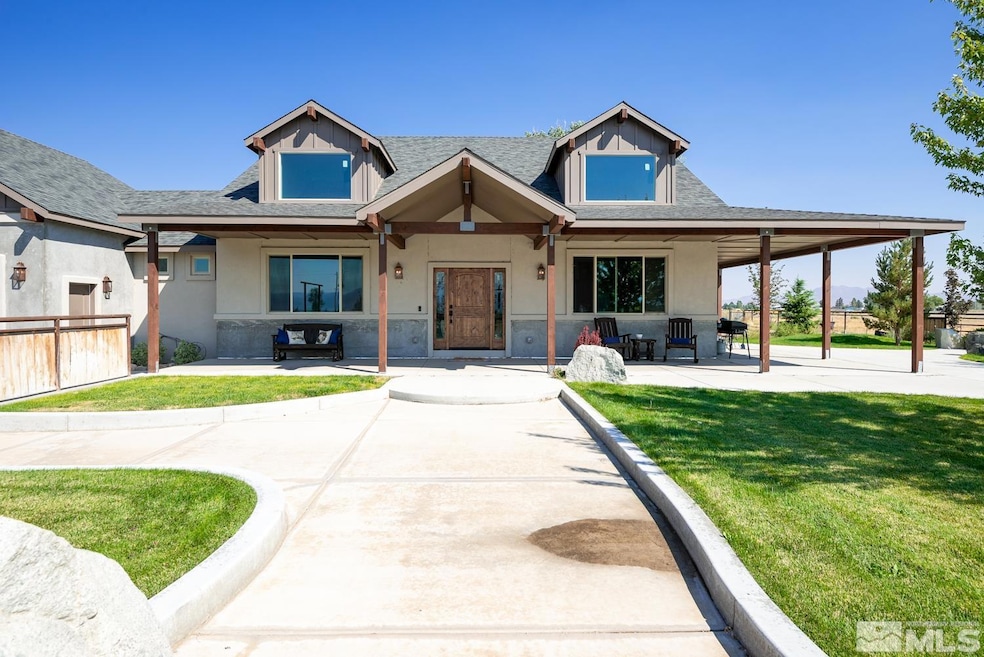
182 Artist View Rd Wellington, NV 89444
Estimated payment $5,874/month
Total Views
10,502
3
Beds
2.5
Baths
2,838
Sq Ft
$352
Price per Sq Ft
Highlights
- Barn
- Horse Stalls
- 5 Acre Lot
- Smith Valley Schools Rated 9+
- RV Access or Parking
- Mountain View
About This Home
Horse Lover's Heaven! Newly built beautiful custom home/hardscape/landscape with mature and spacious horse facilities including 4 stall horse barn (2900 sqft under roof), 1.2 Acre pasture, fenced arena (180x180), two additional pastures, mature trees, great valley/mountain views. Home features high quality finishes with downstairs master bedroom, jack/jill guest suites, bonus room for office/crafts/etc, over 800 feet of covered wrap around porch, oversized 3 car garage (38'x28'). Doorbell camera onsite.
Home Details
Home Type
- Single Family
Est. Annual Taxes
- $5,287
Year Built
- Built in 2022
Lot Details
- 5 Acre Lot
- Partially Fenced Property
- Landscaped
- Level Lot
- Open Lot
- Front Yard Sprinklers
- Manual Sprinklers System
- Property is zoned Rr3
Parking
- 3 Car Attached Garage
- Garage Door Opener
- RV Access or Parking
Property Views
- Mountain
- Desert
- Valley
Home Design
- Pitched Roof
- Shingle Roof
- Composition Roof
- Wood Siding
- Stick Built Home
- Stucco
Interior Spaces
- 2,838 Sq Ft Home
- 2-Story Property
- High Ceiling
- Ceiling Fan
- Double Pane Windows
- Vinyl Clad Windows
- Drapes & Rods
- Blinds
- Great Room
- Bonus Room
- Crawl Space
- Fire and Smoke Detector
- Laundry Room
Kitchen
- Breakfast Bar
- Double Oven
- Gas Cooktop
- Dishwasher
- No Kitchen Appliances
- Kitchen Island
- Disposal
Flooring
- Carpet
- Laminate
Bedrooms and Bathrooms
- 3 Bedrooms
- Primary Bedroom on Main
- Walk-In Closet
- Dual Sinks
- Primary Bathroom includes a Walk-In Shower
Outdoor Features
- Patio
- Outbuilding
Schools
- Smith Elementary School
- Smith Valley Middle School
- Smith Valley High School
Farming
- Barn
Horse Facilities and Amenities
- Horses Allowed On Property
- Horse Stalls
- Corral
Utilities
- Refrigerated Cooling System
- Forced Air Heating and Cooling System
- Heating System Uses Propane
- Private Water Source
- Well
- Tankless Water Heater
- Propane Water Heater
- Septic Tank
- Phone Available
Community Details
- No Home Owners Association
- Smith Valley Cdp Community
Listing and Financial Details
- Assessor Parcel Number 010-281-35
Map
Create a Home Valuation Report for This Property
The Home Valuation Report is an in-depth analysis detailing your home's value as well as a comparison with similar homes in the area
Home Values in the Area
Average Home Value in this Area
Tax History
| Year | Tax Paid | Tax Assessment Tax Assessment Total Assessment is a certain percentage of the fair market value that is determined by local assessors to be the total taxable value of land and additions on the property. | Land | Improvement |
|---|---|---|---|---|
| 2025 | $5,451 | $176,754 | $38,500 | $138,254 |
| 2024 | $5,287 | $171,399 | $31,500 | $139,898 |
| 2023 | $5,287 | $161,823 | $0 | $0 |
| 2022 | $4,882 | $138,637 | $19,250 | $119,387 |
| 2021 | $5,127 | $145,488 | $19,250 | $126,238 |
| 2020 | $1,118 | $31,538 | $19,250 | $12,288 |
| 2019 | $2,347 | $74,076 | $19,250 | $54,826 |
| 2018 | $2,274 | $66,732 | $12,950 | $53,782 |
| 2017 | $2,208 | $67,258 | $12,950 | $54,308 |
| 2016 | $2,151 | $63,796 | $8,850 | $54,946 |
| 2015 | $2,145 | $63,432 | $8,850 | $54,582 |
| 2014 | $2,083 | $59,728 | $11,060 | $48,668 |
Source: Public Records
Property History
| Date | Event | Price | Change | Sq Ft Price |
|---|---|---|---|---|
| 05/05/2025 05/05/25 | Price Changed | $999,000 | -4.9% | $352 / Sq Ft |
| 08/02/2024 08/02/24 | For Sale | $1,050,000 | -- | $370 / Sq Ft |
Source: Northern Nevada Regional MLS
Purchase History
| Date | Type | Sale Price | Title Company |
|---|---|---|---|
| Bargain Sale Deed | -- | None Listed On Document | |
| Interfamily Deed Transfer | -- | Servicelink Aliquippa Title | |
| Bargain Sale Deed | $245,000 | Servicelink Aliquippa Title | |
| Trustee Deed | $270,000 | Premier American Title | |
| Interfamily Deed Transfer | -- | Lsi |
Source: Public Records
Mortgage History
| Date | Status | Loan Amount | Loan Type |
|---|---|---|---|
| Previous Owner | $240,562 | FHA | |
| Previous Owner | $92,500 | Credit Line Revolving |
Source: Public Records
Similar Homes in Wellington, NV
Source: Northern Nevada Regional MLS
MLS Number: 240009869
APN: 010-281-35
Nearby Homes
- 191 Artist View Rd
- 50 Miller Ridge Rd
- 247 Artist View Rd
- 17 Grand View Ln
- 88 Smith Gage Rd
- 10 Walters Ln
- 16 Hawk View Dr
- 9 Hawk View Rd
- 2673 Nevada 208
- 2919 Nevada 208
- 1000 Plymouth Ranch Rd
- 1000 Plymouth Rnch Rd
- 42 Wedertz Ln
- 250 Olson Ranch Rd
- 540 Upper Colony Rd
- 331 Angelina Cir
- 321 Angelina Cir
- 341 Angelina Cir
- 544 Upper Colony Rd
- 535 Upper Colony Rd
- 600 Davenport Ct
- 452 Blackbird Ln
- 2398 Dolly Ave
- 2370 Dolly Ave
- 2411 Dolly Ave
- 2383 Dolly Ave
- 2355 Dolly Ave
- 2379 Monroe Ave
- 2328 Dolly Ave
- 2342 Dolly Ave
- 2477 S Lompa Ln
- 832 S Saliman Rd
- 1008 Little Ln
- 919 S Roop St
- 1301 Como St
- 510 Country Village Dr Unit 7
- 907 S Carson St
- 323 N Stewart St
- 1600 E Long St
- 1765 Camille Dr






