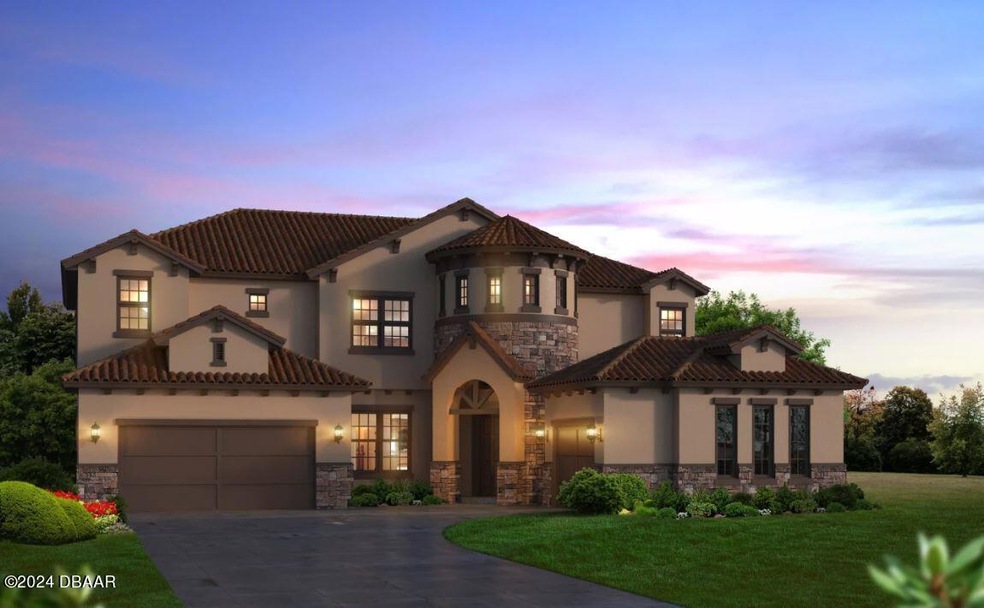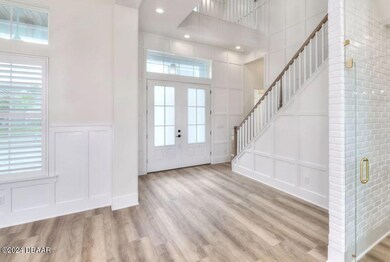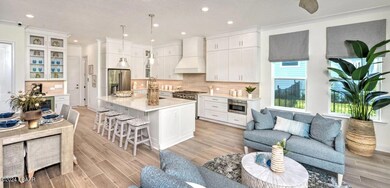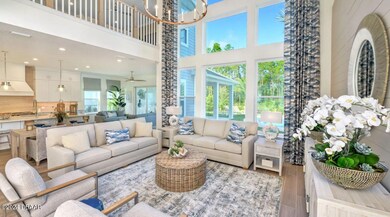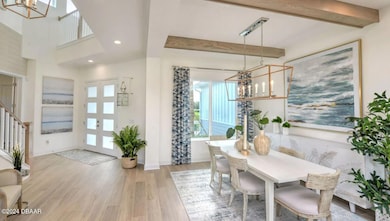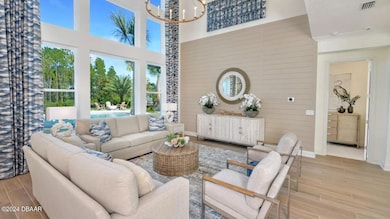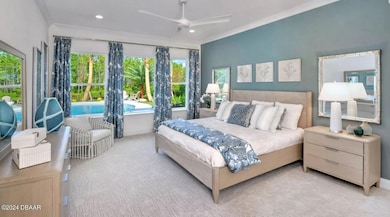
182 Aspen Way Palm Coast, FL 32137
Highlights
- Lake Front
- Golf Course Community
- Home Under Construction
- Old Kings Elementary School Rated A-
- Gated with Attendant
- Home fronts a pond
About This Home
As of January 2025BRAND NEW CONSTRUCTION! Nearly Complete. Premium Lot location overlooking the lake and trees for added privacy. Ready by end of year. Located in the gated golfing community of The Conservatory. Enter this spacious, award-winning two-story home through the beautiful covered entry way and into the welcoming foyer. The cathedral ceilings in the living room complement the open floor plan. Adding to the quality of your comfort, the covered lanai provides plenty of space for all types of entertainment! Separated from all the other rooms, the master suite comes complete with his-and-her's walk-in closets while the master bath includes a lavish bath, an enclosed shower, and separate vanities. 4 Bedrooms are upstairs as well as a Game Room for plenty of recreational fun with the family. Also features an office and Sun Room. Great home for large or multi generational family. Nicely appointed throughout with designer touches. HBW Home Warranty Included. PICTURES ARE FOR DEMONSTRATION PURPOSES ONLY AND ARE FROM A FURNISHED MODEL AND NOT ACTUAL HOME.
Last Agent to Sell the Property
ICI Select Realty Inc License #3427446 Listed on: 10/21/2024
Home Details
Home Type
- Single Family
Est. Annual Taxes
- $879
Lot Details
- 10,498 Sq Ft Lot
- Home fronts a pond
- Lake Front
- Front and Back Yard Sprinklers
HOA Fees
- $307 Monthly HOA Fees
Parking
- 3 Car Garage
- Garage Door Opener
Property Views
- Lake
- Pond
Home Design
- Home Under Construction
- Contemporary Architecture
- Slab Foundation
- Tile Roof
- Block And Beam Construction
- Stucco
Interior Spaces
- 3,919 Sq Ft Home
- 2-Story Property
- Open Floorplan
- Living Room
- Dining Room
- Home Office
- Game Room
- Security Gate
Kitchen
- Electric Oven
- Electric Cooktop
- Microwave
- Dishwasher
- Disposal
Flooring
- Carpet
- Tile
Bedrooms and Bathrooms
- 5 Bedrooms
- Primary Bedroom on Main
- Walk-In Closet
- Separate Shower in Primary Bathroom
Outdoor Features
- Covered patio or porch
Utilities
- Central Heating and Cooling System
- Heat Pump System
- Electric Water Heater
Listing and Financial Details
- Assessor Parcel Number 42-10-30-3210-00000-2170
Community Details
Overview
- Association fees include ground maintenance, security
- Conservatory At Hammock Beach Subdivision
- On-Site Maintenance
Recreation
- Golf Course Community
- Community Pool
Security
- Gated with Attendant
- 24 Hour Access
Additional Features
- Clubhouse
- Security
Ownership History
Purchase Details
Home Financials for this Owner
Home Financials are based on the most recent Mortgage that was taken out on this home.Purchase Details
Purchase Details
Home Financials for this Owner
Home Financials are based on the most recent Mortgage that was taken out on this home.Purchase Details
Home Financials for this Owner
Home Financials are based on the most recent Mortgage that was taken out on this home.Purchase Details
Purchase Details
Purchase Details
Home Financials for this Owner
Home Financials are based on the most recent Mortgage that was taken out on this home.Similar Homes in Palm Coast, FL
Home Values in the Area
Average Home Value in this Area
Purchase History
| Date | Type | Sale Price | Title Company |
|---|---|---|---|
| Special Warranty Deed | $1,000,000 | Southern Title | |
| Special Warranty Deed | $1,000,000 | Southern Title | |
| Warranty Deed | $137,500 | Avis Title | |
| Warranty Deed | $24,000 | Avis Title Ins Agcy Inc | |
| Warranty Deed | $43,000 | Coast Title Ins Agency Inc | |
| Special Warranty Deed | $216,000 | None Available | |
| Trustee Deed | -- | None Available | |
| Special Warranty Deed | $414,900 | -- |
Mortgage History
| Date | Status | Loan Amount | Loan Type |
|---|---|---|---|
| Open | $250,000 | New Conventional | |
| Closed | $250,000 | New Conventional | |
| Previous Owner | $373,400 | Fannie Mae Freddie Mac |
Property History
| Date | Event | Price | Change | Sq Ft Price |
|---|---|---|---|---|
| 01/31/2025 01/31/25 | Sold | $1,000,000 | -11.2% | $255 / Sq Ft |
| 12/13/2024 12/13/24 | Pending | -- | -- | -- |
| 10/21/2024 10/21/24 | For Sale | $1,125,565 | +4589.9% | $287 / Sq Ft |
| 08/26/2019 08/26/19 | Sold | $24,000 | -31.4% | -- |
| 07/24/2019 07/24/19 | Pending | -- | -- | -- |
| 04/01/2019 04/01/19 | For Sale | $35,000 | -18.6% | -- |
| 09/18/2015 09/18/15 | Sold | $43,000 | -25.9% | -- |
| 08/04/2015 08/04/15 | Pending | -- | -- | -- |
| 06/22/2013 06/22/13 | For Sale | $58,000 | -- | -- |
Tax History Compared to Growth
Tax History
| Year | Tax Paid | Tax Assessment Tax Assessment Total Assessment is a certain percentage of the fair market value that is determined by local assessors to be the total taxable value of land and additions on the property. | Land | Improvement |
|---|---|---|---|---|
| 2024 | $879 | $80,500 | $80,500 | -- |
| 2023 | $879 | $36,300 | $0 | $0 |
| 2022 | $805 | $65,000 | $65,000 | $0 |
| 2021 | $584 | $30,000 | $30,000 | $0 |
| 2020 | $564 | $28,500 | $28,500 | $0 |
| 2019 | $570 | $28,500 | $28,500 | $0 |
| 2018 | $611 | $30,000 | $30,000 | $0 |
| 2017 | $612 | $30,000 | $30,000 | $0 |
| 2016 | $693 | $34,000 | $0 | $0 |
| 2015 | $431 | $19,360 | $0 | $0 |
| 2014 | $414 | $24,000 | $0 | $0 |
Agents Affiliated with this Home
-
A
Seller's Agent in 2025
Ali Kargar
ICI Select Realty Inc
-
J
Seller's Agent in 2019
Joan McCullough
COASTAL GATEWAY REAL ESTATE GR
-
D
Seller Co-Listing Agent in 2019
Dan McCullough
COLDWELL BANKER REALTY
-
R
Buyer's Agent in 2019
ROBERT GAZZOLI
-
F
Seller's Agent in 2015
Frances DeMartin
COASTAL GATEWAY REAL ESTATE GR
-
L
Buyer's Agent in 2015
Luke O'Reilly
HAMMOCK REAL ESTATE GROUP
Map
Source: Daytona Beach Area Association of REALTORS®
MLS Number: 1204971
APN: 42-10-30-3210-00000-2170
- 191 Aspen Way
- 493 Sweetgum Ln
- 180 Aspen Way
- 482 Sweetgum Ln
- 439 Bourganville Dr
- 431 Bourganville Dr
- 429 Bourganville Dr
- 426 Bourganville Dr
- 363 Hibiscus Way
- 342 Hibiscus Way
- 334 Hibiscus Way
- 4191 Old Kings Rd N
- 327 Hibiscus Way
- 254 Conservatory Dr
- 36 Lindsay Dr
- 43 Lindsay Dr
- 28 Lindberg Ln
- 37 Lindsay Dr
- 628 Mahogany Run
- 119 Lindsay Dr
