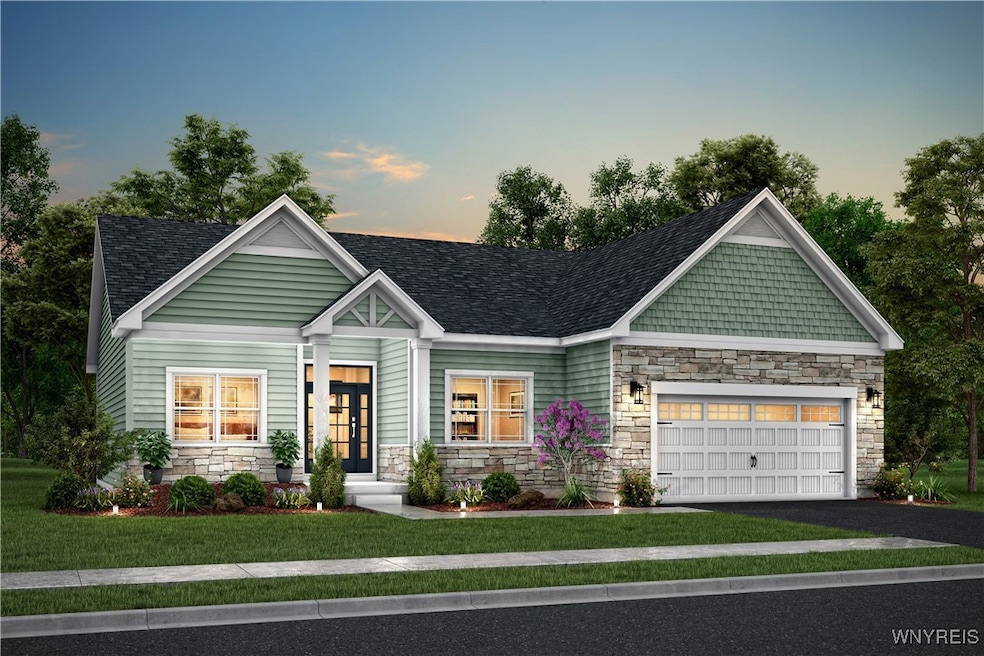182 Autumn Meadows Ln East Amherst, NY 14051
East Amherst NeighborhoodEstimated payment $3,441/month
Highlights
- New Construction
- Main Floor Bedroom
- Mud Room
- Dodge Elementary School Rated A
- Great Room
- 2 Car Attached Garage
About This Home
Build this beautiful ranch floorplan in Miller's Crossing! Upon entering the Wakefield, the foyer provides a comprehensive view of the open floor plan. Positioned on either side of the entryway are two flex rooms that can serve as bedrooms or office spaces. Beyond these spaces, you will find the expansive great room and dinette area open to the kitchen with large island. Off of the dinette is the spacious mudroom and laundry room, which then leads to the primary bedroom. The luxurious primary suite features a walk-in closet and full bathroom. From the mudroom you have convenient access to either the basement or garage. This home is To- Be-Built. Other floorplans are available. Build your dream home today!
Listing Agent
Listing by Natale Building Corp Brokerage Phone: 716-580-3318 License #10311201536 Listed on: 10/10/2025
Home Details
Home Type
- Single Family
Est. Annual Taxes
- $1,383
Year Built
- Built in 2025 | New Construction
Lot Details
- Lot Dimensions are 70x150
- Rectangular Lot
Parking
- 2 Car Attached Garage
- Garage Door Opener
- Driveway
Home Design
- Poured Concrete
- Vinyl Siding
Interior Spaces
- 1,600 Sq Ft Home
- 1-Story Property
- Mud Room
- Entrance Foyer
- Great Room
Kitchen
- Eat-In Kitchen
- Kitchen Island
Flooring
- Carpet
- Vinyl
Bedrooms and Bathrooms
- 3 Main Level Bedrooms
- En-Suite Primary Bedroom
- 2 Full Bathrooms
Laundry
- Laundry Room
- Laundry on main level
Basement
- Basement Fills Entire Space Under The House
- Sump Pump
- Basement Window Egress
Eco-Friendly Details
- Energy-Efficient Windows
- Energy-Efficient HVAC
- Energy-Efficient Lighting
Schools
- Dodge Elementary School
- Casey Middle School
- Williamsville North High School
Utilities
- Forced Air Heating and Cooling System
- Heating System Uses Gas
- Gas Water Heater
Community Details
- Millers Crossing Subdivision, Natale/Wakefield Floorplan
Listing and Financial Details
- Tax Lot 68
- Assessor Parcel Number 142289-028-060-0002-016-000
Map
Home Values in the Area
Average Home Value in this Area
Tax History
| Year | Tax Paid | Tax Assessment Tax Assessment Total Assessment is a certain percentage of the fair market value that is determined by local assessors to be the total taxable value of land and additions on the property. | Land | Improvement |
|---|---|---|---|---|
| 2024 | $1,383 | $68,200 | $68,200 | $0 |
| 2023 | $397 | $11,388 | $11,388 | $0 |
| 2022 | $377 | $11,388 | $11,388 | $0 |
| 2021 | $167 | $11,388 | $11,388 | $0 |
Property History
| Date | Event | Price | List to Sale | Price per Sq Ft |
|---|---|---|---|---|
| 10/10/2025 10/10/25 | For Sale | $631,100 | -- | $394 / Sq Ft |
Source: Western New York Real Estate Information Services (WNYREIS)
MLS Number: B1644096
APN: 142289 28.06-2-15
- 174 Autumn Meadows Ln
- 195 Autumn Meadows Ln
- 157 Autumn Meadows Ln
- 133 Autumn Meadows Ln
- 68 River Oak Ln
- 44 River Oak Ln
- 410 New Rd
- 32 River Oak Ln
- 41 River Oak Ln
- 351 Charlesgate Cir
- 104 Charlesgate Cir
- 207 Charlesgate Cir
- 55 Brockmoore Dr
- 59 Moorgate Ct
- 1052 Charlesgate Cir
- 1252 Charlesgate Cir
- 194 Meadow Spring Ln
- 88 Greengage Cir
- 354 Old Meadow Dr
- 10 Southcreek Ct Unit B
- 1701 Forest Edge Dr
- 1 Monta Vista Ct
- 11 Sean Riley
- 5 Autumn Creek Ln
- 5 Autumn Creek Ln Unit C-PLAN
- 10332 Transit Rd
- 9950 Transit Rd
- 6875 Transit Rd
- 20 Dockside Pkwy
- 9500 Transit Rd
- 791 Campbell Blvd
- 19 Sandhollow Ct
- 315 Campbell Blvd
- 2675 Millersport Hwy
- 25 Stonington Ln
- 20 Hunt Club Cir
- 101-332 Little Robin Rd
- 59 Laurie Lea
- 6221 Tonawanda Creek Rd
- 2395 N Forest Rd

