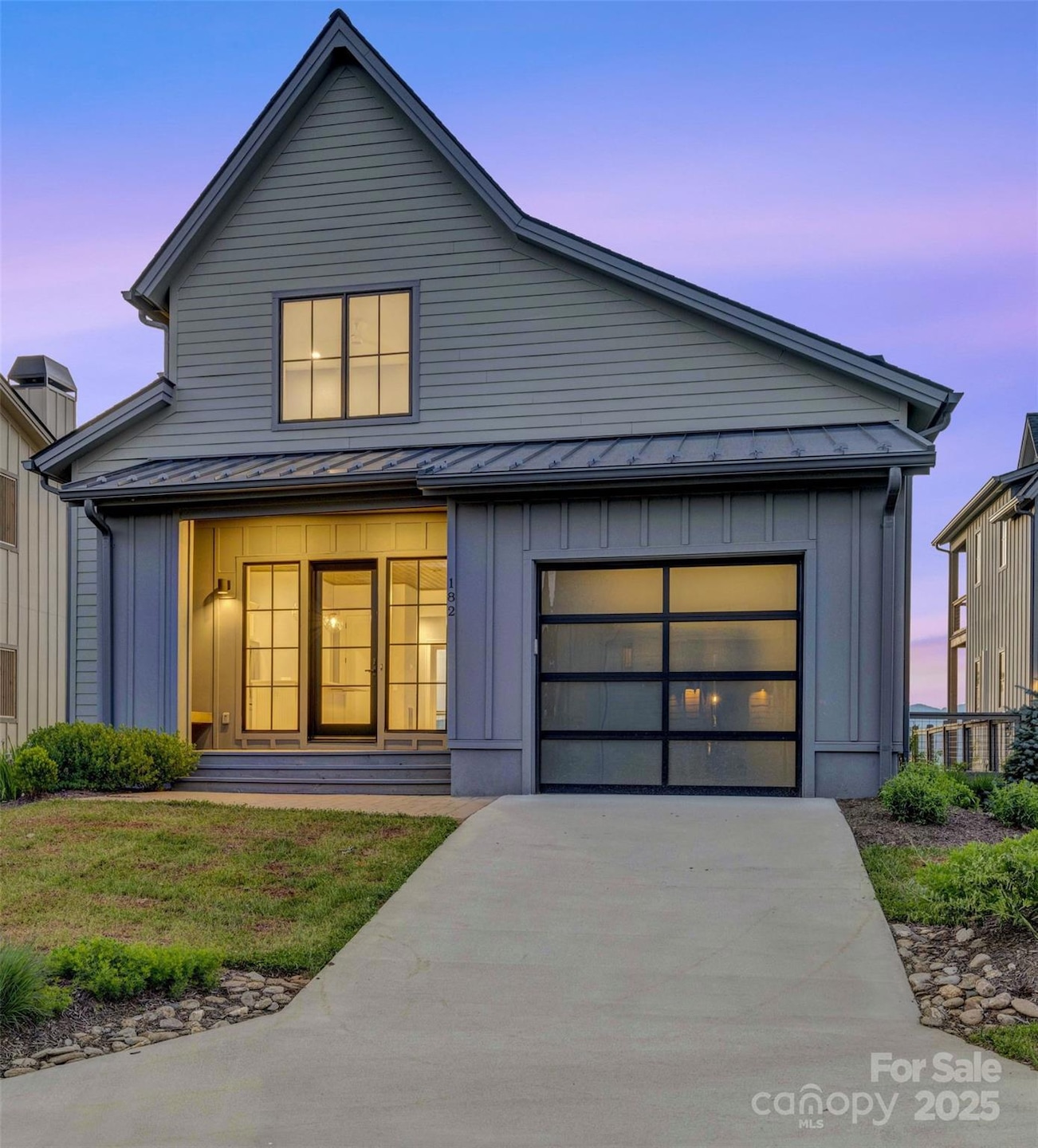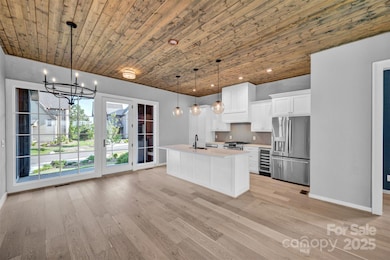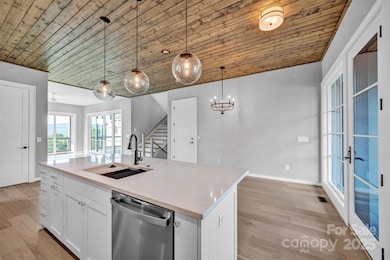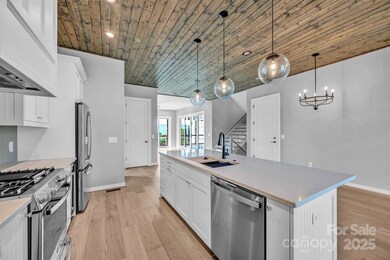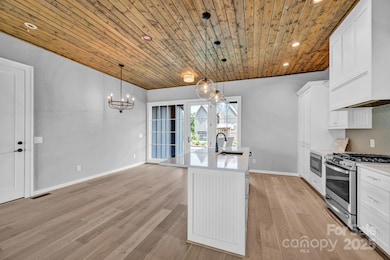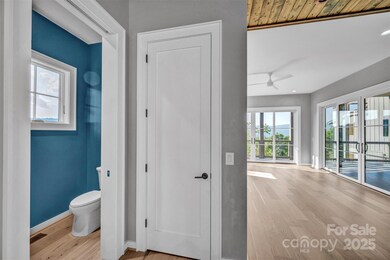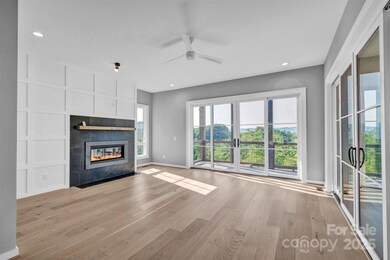Estimated payment $7,583/month
Highlights
- Fitness Center
- Gated Community
- Clubhouse
- Parkway Elementary School Rated A
- Mountain View
- Deck
About This Home
Welcome to 182 Calico Court — Your Mountain Escape in the Heart of the Blue Ridge Mountains. Discover mountain living at its finest in The Meadows at the premier Blue Ridge Mountain Club. Perched amidst awe-inspiring mountain views, this contemporary mountain retreat blends refined elegance with rugged beauty across every detail. Step inside to a sun-drenched open floor plan where expansive windows invite the outdoors in. The designer kitchen features a spacious island, GE Profile stainless steel appliances, beverage fridge and elegant finishes — great for entertaining or simply savoring a quiet morning with a view. Beyond the kitchen and dining space, two sets of oversized sliding doors open onto the mountain vista, creating a seamless connection between indoor comfort of the living room and outdoor splendor. The home’s interior is enhanced by tongue-and-groove accent ceilings, a cozy direct-vent gas fireplace, and thoughtful conveniences like a washer/dryer and on-demand water heater. Outside, enjoy multiple covered decks, a wood-burning fireplace, and views that stretch for miles. Just a short stroll away, indulge in top-tier community amenities: the Mountain Side Pool & Pool House, Pavilion, Great Lawn, and four premier Pickleball Courts. Residents also enjoy the Ascent Wellness & Fitness Center, Lookout Grill, Jasper House, and Watson Gap Park — offering bocce, horseshoes, basketball, and more. For the adventurous spirit, the Chetola Sporting Reserve and 6,000 acres of scenic wilderness await, with 50+ miles of hiking and UTV trails, trout streams, and secret swimming holes. At 182 Calico Court, you’re not just buying a home — you’re embracing a lifestyle of serenity, recreation, and connection to nature.
Listing Agent
The Lear Group Real Estate Brokerage Email: tracykiehl1@gmail.com Listed on: 10/08/2025
Home Details
Home Type
- Single Family
Est. Annual Taxes
- $3,906
Year Built
- Built in 2023
Lot Details
- Lawn
- Property is zoned R-20
HOA Fees
Parking
- 1 Car Attached Garage
- Electric Vehicle Home Charger
- Front Facing Garage
- Garage Door Opener
- Driveway
Home Design
- Metal Roof
Interior Spaces
- 2-Story Property
- Bar Fridge
- Gas Fireplace
- Propane Fireplace
- Living Room with Fireplace
- Mountain Views
- Crawl Space
Kitchen
- Electric Oven
- Gas Cooktop
- Range Hood
- Microwave
Bedrooms and Bathrooms
- 3 Bedrooms
Laundry
- Laundry Room
- Washer and Dryer
Outdoor Features
- Deck
- Covered Patio or Porch
Schools
- Parkway Elementary School
- Watauga High School
Utilities
- Central Air
- Heat Pump System
- Tankless Water Heater
- Fiber Optics Available
Listing and Financial Details
- Assessor Parcel Number 2858538049000
Community Details
Overview
- Blue Ridge Mountain Club Poa, Phone Number (828) 260-1840
- Blue Ridge Mountain Club Subdivision
Amenities
- Picnic Area
- Sauna
- Clubhouse
Recreation
- Pickleball Courts
- Fitness Center
- Community Pool
- Dog Park
- Trails
Security
- Card or Code Access
- Gated Community
Map
Home Values in the Area
Average Home Value in this Area
Tax History
| Year | Tax Paid | Tax Assessment Tax Assessment Total Assessment is a certain percentage of the fair market value that is determined by local assessors to be the total taxable value of land and additions on the property. | Land | Improvement |
|---|---|---|---|---|
| 2024 | $3,906 | $943,800 | $47,200 | $896,600 |
| 2023 | -- | $340,200 | $100,000 | $240,200 |
Property History
| Date | Event | Price | List to Sale | Price per Sq Ft |
|---|---|---|---|---|
| 11/10/2025 11/10/25 | Pending | -- | -- | -- |
| 06/08/2025 06/08/25 | For Sale | $1,200,000 | -- | $428 / Sq Ft |
Source: Canopy MLS (Canopy Realtor® Association)
MLS Number: 4303731
APN: 2858-53-8049-000
- 183 Calico Ct
- 130 Calico Ct
- 375 Calico Ct
- 359 Calico Ct
- 353 Calico Ct
- 108 Nightshade Rd
- Lot 189 Marigold
- 2274 Reynolds Pkwy
- 183 Marigold Rd
- 2054 Reynolds Pkwy
- 1628 Jumpseed Way
- 255 Red Cedar Rd
- 878 Red Cedar Rd
- 316 Milfoil Ct
- 856 Ninebark Rd
- tbd Lobelia Ln
- 223 Pepperroot Rd
- 330 Pepperroot Rd
- 352 Pepperroot Rd
- 9710 Elk Creek Rd
- 197 Old Us Highway 321
- 157 Cliff Ln Unit 1
- 204 Furman Rd
- 304 Madison Ave
- 225 Stratford Ln
- 290 N Hampton Rd
- 128 Zeb St
- 128 Zeb St Unit C101
- 475 Meadowview Dr Unit CollegePlaceCondo
- 241 Shadowline Dr
- 610 State Farm Rd Unit 3
- 1412 Deck Hill Rd
- 517 Yosef Dr
- 359 Old E King St
- 187 Pine Village Unit 1
- 133 Boone Docks St Unit 10
- 105 Assembly Dr
- 206 Rushing Creek Dr
- 243 Jefferson Rd
- 207 Doe Meadows Dr
