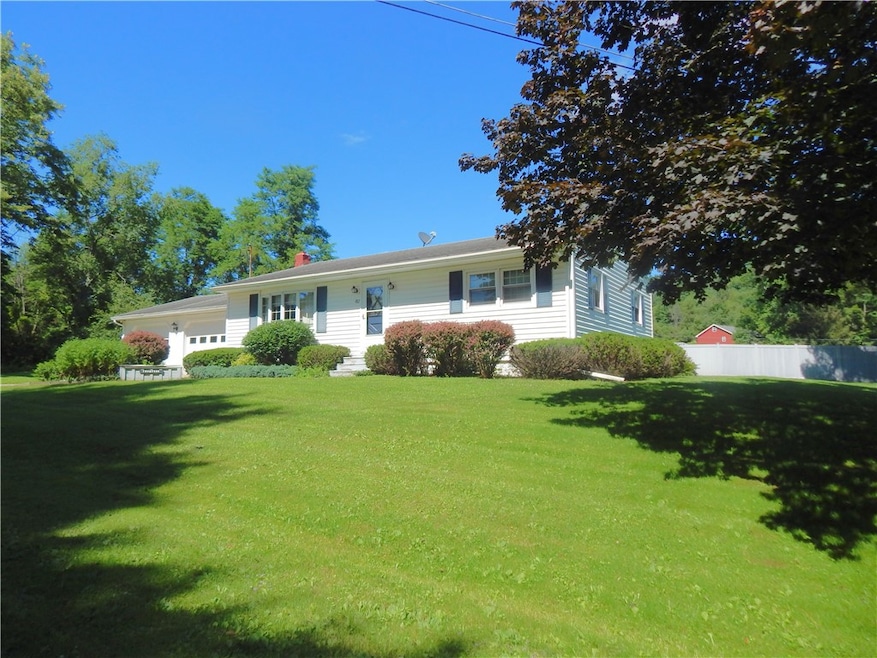182 Dingman Hill Rd Bainbridge, NY 13733
Estimated payment $1,576/month
Highlights
- 0.98 Acre Lot
- Recreation Room
- Main Floor Bedroom
- Deck
- Wood Flooring
- 1 Fireplace
About This Home
Welcome to this charming 3 bedroom, 1 1/2 bath RANCH that offers the best of both comfort and countryside living. Located in the Bainbridge-Guilford School District. Nestled on a private lot, this home is full of surprises , inside and out.
Step into a bright, eat in kitchen with plenty of cabinets and the washer/dryer 1/2 bath right off the kitchen. The spacious living room features beautiful hardwood floors. In 1993, an addition was added expanding the main level to include a huge family room/dining room area giving you even more space to spread out and enjoy. Downstairs, you'll find a large family room with a gas fireplace, perfect for movie nights or relaxing after a long day. Workshop and extra storage with walkup to the attached two car garage.
Outside, enjoy a peaceful covered deck, a Barn with electric, fenced in area for pets and a gorgeous running creek that adds a touch of serenity to your everyday life.
All this, conveniently located between Oneonta and Binghamton.
Ready for County Living? Don't miss this Beautiful Ranch and the first time on the market!
Listing Agent
Listing by Howard Hanna Brokerage Phone: 607-434-7436 License #40OL1126873 Listed on: 07/23/2025

Home Details
Home Type
- Single Family
Est. Annual Taxes
- $4,205
Year Built
- Built in 1963
Lot Details
- 0.98 Acre Lot
- Lot Dimensions are 110x95
- Rectangular Lot
Parking
- 2 Car Attached Garage
- Driveway
Home Design
- Block Foundation
- Wood Siding
- Vinyl Siding
Interior Spaces
- 1,240 Sq Ft Home
- 1-Story Property
- 1 Fireplace
- Family Room
- Separate Formal Living Room
- Recreation Room
- Workshop
- Wood Flooring
- Pull Down Stairs to Attic
Kitchen
- Eat-In Kitchen
- Electric Oven
- Electric Range
- Dishwasher
Bedrooms and Bathrooms
- 3 Main Level Bedrooms
Laundry
- Laundry Room
- Laundry on main level
- Dryer
- Washer
Finished Basement
- Walk-Out Basement
- Basement Fills Entire Space Under The House
Outdoor Features
- Deck
Utilities
- Baseboard Heating
- Hot Water Heating System
- Well
- Electric Water Heater
- Septic Tank
- High Speed Internet
- Cable TV Available
Listing and Financial Details
- Tax Lot 9
- Assessor Parcel Number 082289-255-000-0001-009-000-0000
Map
Home Values in the Area
Average Home Value in this Area
Tax History
| Year | Tax Paid | Tax Assessment Tax Assessment Total Assessment is a certain percentage of the fair market value that is determined by local assessors to be the total taxable value of land and additions on the property. | Land | Improvement |
|---|---|---|---|---|
| 2024 | $2,900 | $108,500 | $12,100 | $96,400 |
| 2023 | $4,025 | $108,500 | $12,100 | $96,400 |
| 2022 | $4,034 | $108,500 | $12,100 | $96,400 |
| 2021 | $4,061 | $108,500 | $12,100 | $96,400 |
| 2020 | $2,660 | $108,500 | $12,100 | $96,400 |
| 2019 | $2,397 | $108,500 | $12,100 | $96,400 |
| 2018 | $2,397 | $108,500 | $12,100 | $96,400 |
| 2017 | $2,354 | $108,500 | $12,100 | $96,400 |
| 2016 | $2,375 | $108,500 | $12,100 | $96,400 |
| 2015 | -- | $108,500 | $12,100 | $96,400 |
| 2014 | -- | $108,500 | $12,100 | $96,400 |
Property History
| Date | Event | Price | Change | Sq Ft Price |
|---|---|---|---|---|
| 08/05/2025 08/05/25 | Pending | -- | -- | -- |
| 07/23/2025 07/23/25 | For Sale | $230,000 | -- | $185 / Sq Ft |
Purchase History
| Date | Type | Sale Price | Title Company |
|---|---|---|---|
| Quit Claim Deed | -- | None Available |
Source: Otsego-Delaware Board of REALTORS®
MLS Number: R1624585
APN: 082289-255-000-0001-009-000-0000
- 158 Dingman Hill Rd
- 219 Dingman Hill Rd
- 138 Dingman Hill Rd
- 2511 New York 7
- 114 Bliss Rd
- 889 Searles Hill Rd
- 46 Kirby St
- 1950 County Road 39
- 210 Old Gifford Rd
- 59 Bixby St
- 243 Kelly Rd
- 3 Henry Ct
- 614 Neff Hill Rd
- 9 Mount Pleasant Dr
- 135 Pearl Street Extension
- 209 Mount Pleasant Dr
- 0 Tyler St and Cornell Dr
- 536 Junction Rd
- 15 Hatfield Ave
- 0 Junction Rd Unit R1575159






